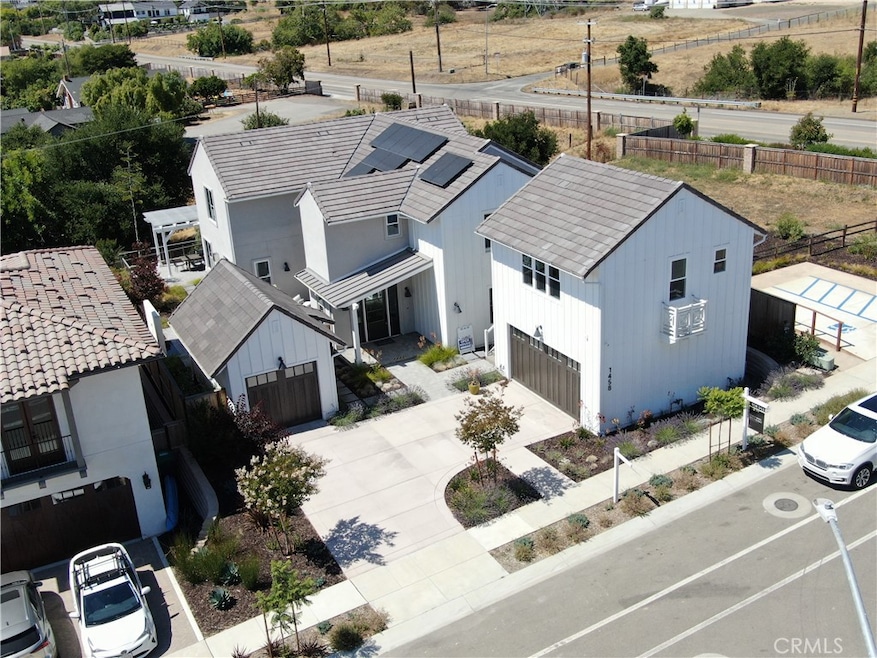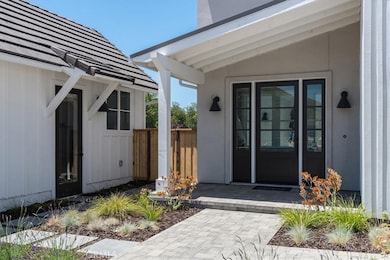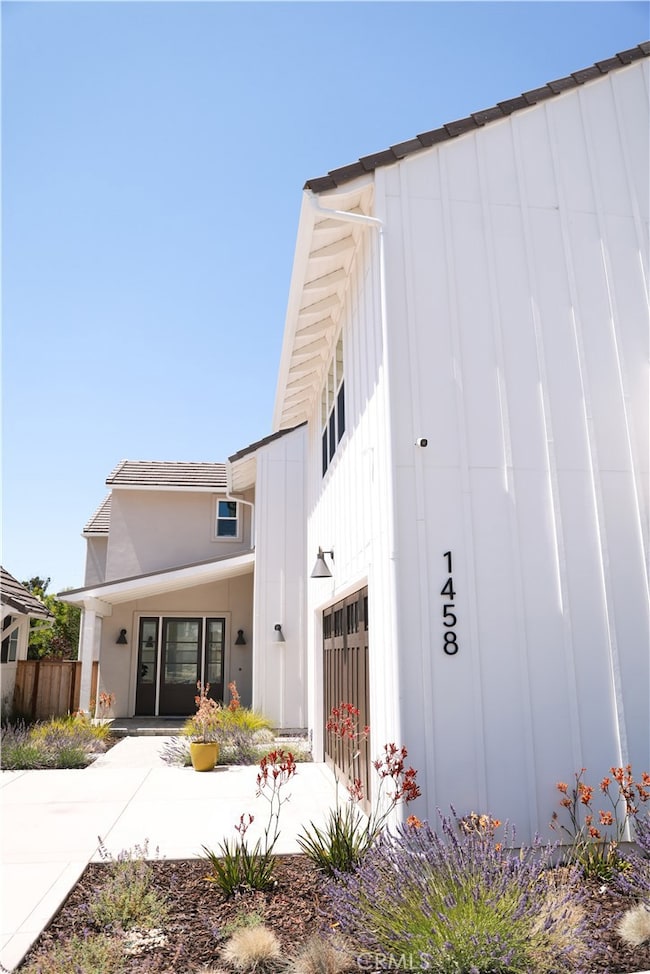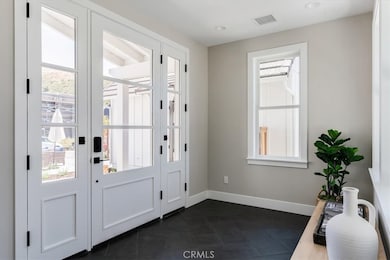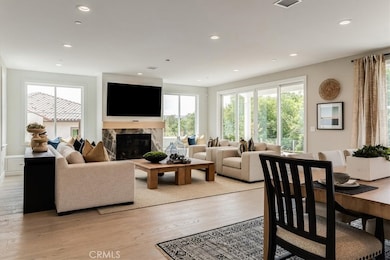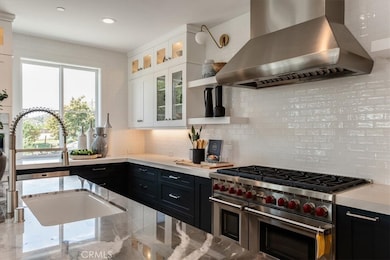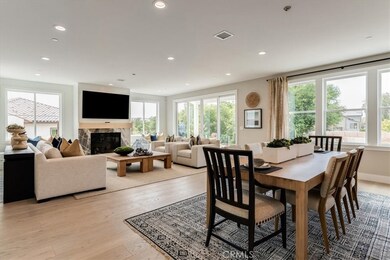1458 Parsons Way San Luis Obispo, CA 93401
Orcutt NeighborhoodEstimated payment $15,680/month
Highlights
- Attached Guest House
- New Construction
- Primary Bedroom Suite
- Sinsheimer Elementary School Rated A
- Second Garage
- View of Hills
About This Home
The last model home in the Enclave- Righetti Ranch community is now available! This beautiful former model home features 4 beds, 4.5 baths plus a 1 bed/1 bath guest suite with a wet bar—offering a total of 3,836 sqft of luxury living space! The open-concept layout, vaulted ceilings, designer finishes, and gourmet kitchen with high-end commercial appliances make this an entertainer’s dream. This home has a Paramount Quartzite island, wire-brushed European Oak wood floors, high-end Wolf Appliances with a full range, and a SubZero refrigerator and full-size wine fridge. Enjoy the beautifully landscaped backyard, side courtyard, and built-in outdoor kitchen, perfect for hosting. This home has 2-car garage that sits below the guest suite and a detached 1-car garage, perfect for a storage area or gym. Located conveniently just 5 minutes from both downtown SLO and Edna Valley, you won't want to miss this opportunity!
Listing Agent
Century 21 Masters Brokerage Phone: 805-540-8309 License #02215374 Listed on: 05/14/2025

Home Details
Home Type
- Single Family
Est. Annual Taxes
- $4,077
Year Built
- Built in 2024 | New Construction
Lot Details
- 8,933 Sq Ft Lot
- Wood Fence
- Private Yard
- Back Yard
- Density is up to 1 Unit/Acre
- Property is zoned R1
HOA Fees
- $419 Monthly HOA Fees
Parking
- 3 Car Direct Access Garage
- Second Garage
- Parking Available
- Two Garage Doors
Home Design
- Entry on the 1st floor
- Turnkey
- Planned Development
- Flat Tile Roof
- Concrete Roof
- Stucco
Interior Spaces
- 3,836 Sq Ft Home
- 2-Story Property
- Built-In Features
- Vaulted Ceiling
- Ceiling Fan
- Gas Fireplace
- Formal Entry
- Family Room Off Kitchen
- Living Room with Fireplace
- Home Office
- Storage
- Laundry Room
- Wood Flooring
- Views of Hills
Kitchen
- Open to Family Room
- Eat-In Kitchen
- Walk-In Pantry
- Double Oven
- Gas Oven
- Six Burner Stove
- Built-In Range
- Microwave
- Dishwasher
- Wolf Appliances
- Quartz Countertops
- Built-In Trash or Recycling Cabinet
- Utility Sink
Bedrooms and Bathrooms
- 5 Bedrooms | 1 Main Level Bedroom
- Primary Bedroom Suite
- Walk-In Closet
- Maid or Guest Quarters
- Granite Bathroom Countertops
- Makeup or Vanity Space
- Dual Vanity Sinks in Primary Bathroom
- Bathtub
- Walk-in Shower
- Exhaust Fan In Bathroom
Home Security
- Home Security System
- Carbon Monoxide Detectors
Outdoor Features
- Patio
- Exterior Lighting
- Outdoor Storage
- Outdoor Grill
Additional Homes
- Attached Guest House
Utilities
- SEER Rated 13-15 Air Conditioning Units
- Forced Air Zoned Heating and Cooling System
- Underground Utilities
- Natural Gas Connected
Listing and Financial Details
- Tax Lot 2
- Assessor Parcel Number 004719002
- Seller Considering Concessions
Community Details
Overview
- Righetti Ranch Association, Phone Number (805) 554-9093
- Management Trust HOA
- Foothills
Recreation
- Hiking Trails
- Bike Trail
Security
- Resident Manager or Management On Site
Map
Home Values in the Area
Average Home Value in this Area
Tax History
| Year | Tax Paid | Tax Assessment Tax Assessment Total Assessment is a certain percentage of the fair market value that is determined by local assessors to be the total taxable value of land and additions on the property. | Land | Improvement |
|---|---|---|---|---|
| 2025 | $4,077 | $371,917 | $154,617 | $217,300 |
| 2024 | $1,645 | $368,886 | $151,586 | $217,300 |
| 2023 | $1,645 | $148,614 | $148,614 | -- |
Property History
| Date | Event | Price | List to Sale | Price per Sq Ft |
|---|---|---|---|---|
| 08/11/2025 08/11/25 | Price Changed | $2,845,000 | -1.7% | $742 / Sq Ft |
| 07/14/2025 07/14/25 | Price Changed | $2,895,000 | -1.7% | $755 / Sq Ft |
| 06/16/2025 06/16/25 | Price Changed | $2,945,000 | -1.7% | $768 / Sq Ft |
| 05/14/2025 05/14/25 | For Sale | $2,995,000 | -- | $781 / Sq Ft |
Purchase History
| Date | Type | Sale Price | Title Company |
|---|---|---|---|
| Grant Deed | $1,827,500 | First American Title | |
| Grant Deed | $1,827,500 | First American Title | |
| Grant Deed | -- | First American Title | |
| Grant Deed | -- | First American Title |
Mortgage History
| Date | Status | Loan Amount | Loan Type |
|---|---|---|---|
| Previous Owner | $1,960,000 | New Conventional |
Source: California Regional Multiple Listing Service (CRMLS)
MLS Number: SC25105359
APN: 004-719-002
- 1032 Twin Creek Rd
- 1288 Chaparral Cir
- 1433 Hansen Ln
- 1451 Hansen Ln
- 3940 Righetti Ranch Rd
- 874 Bougainvillea St
- 3898 Hayfield Loop
- 1053 Tiburon Way
- 1045 Tiburon Way
- Sonoma Plan at Enclave at Righetti
- Estrella Plan at Enclave at Righetti
- 1430 Hansen Ln
- 3802 Ranch House Rd Unit 201
- 1235 Sponza Dr Unit 2
- 3591 Sacramento Dr Unit 86
- 0 Calle Crotalo
- 4451 Spanish Oaks Dr Unit 6
- 3500 Bullock Ln Unit 16
- 3500 Bullock Ln Unit 49
- 3662 Rock Garden Ln
- 3554 Ranch House Rd
- 791 Orcutt Rd
- 3110 Duncan Rd
- 3217 Johnson Ave Unit 24
- 903 Lawrence Dr Unit 903 Lawrence
- 955 Humbert Ave Unit 955
- 1334 Ella St
- 2120 Santa Barbara Ave
- 259 Bridge St
- 980 Islay St Unit 980
- 475-497 Marsh St
- 849 Higuera St
- 564 Higuera St
- 1704 Tonini Dr
- 1533 El Tigre Ct Unit G
- 1527 Royal Way Unit 4
- 1527 Royal Way Unit 4
- 11343 Los Osos Valley Rd
- 59 Chorro St Unit Main
- 59 Chorro St Unit Main
