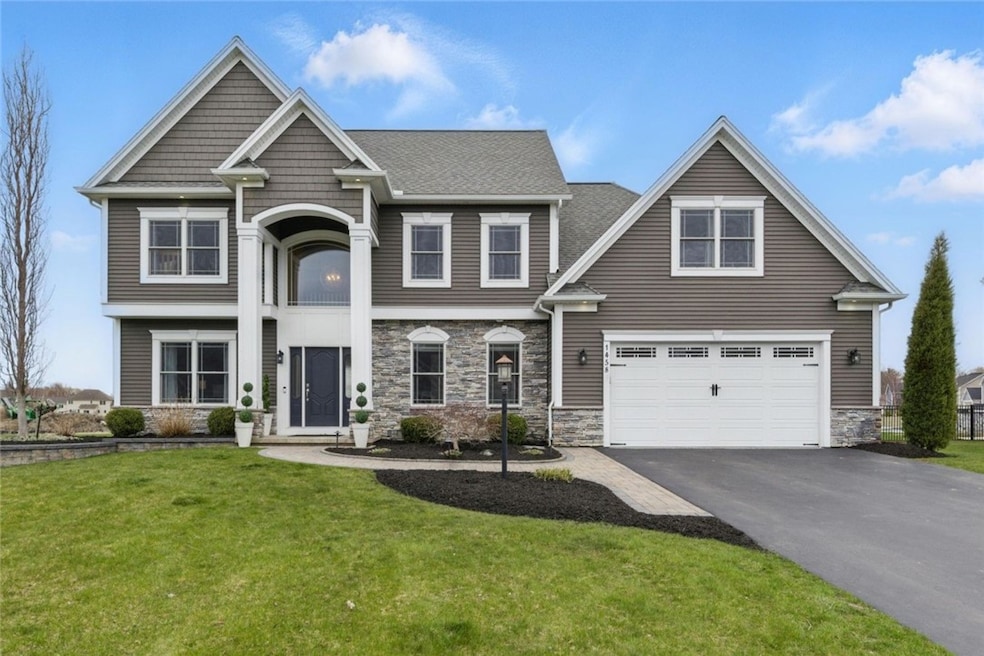Why wait to build when you can have BETTER THAN NEW-now? This exceptional HG Builders built home blends the best of new construction style with the benefit of thoughtful upgrades and mature landscaping. With 4/5 bedrooms, 3.5 bathrooms, and a dedicated office the home boasts nearly 3,400 finished sqft including a showstopping 840 sqft basement and the 234 sqft bonus room, per the current owner. This home offers stylish, flexible spaces that are perfect for working from home, hosting guests, and everyday living. The custom two-tone kitchen will be the heart of your home and features an oversized island with seating, perfect for casual dining or entertaining. Open-concept living flows through the family and dining rooms, filled with natural light and overlooking the park-like yard. Design elements including 9' ceilings, custom-trimmed pillars, crown molding, and a soaring two-story foyer add warmth and distinctive character throughout. The main floor also includes a mudroom entry and a spacious laundry room, designed with function and style in mind. Upstairs, the primary suite is a true retreat with a tray ceiling, large walk-in closet, and a luxurious en-suite bath featuring a double vanity and an oversized step-in tiled shower. Additional bedrooms are generously sized with large closets, and the flexible 5th bedroom can serve as a bonus room, guest space, or second home office. Downstairs, the professionally finished lower level with egress window was completed with exceptional quality. The space impresses with a custom wet bar, large rec space, full bath, and room to entertain or unwind. Outside, you'll find a beautifully designed exterior with vinyl and shake-style siding, stone accents, soffit lighting, and gorgeous low maintenance landscaping. Enjoy evenings on the paver patio, play on your private half-court basketball setup, and keep your lawn pristine with the in-ground irrigation system. The garage is a dream-extra deep (2.5+ cars), fully drywalled with ceiling mounted storage and finished with a sleek epoxy floor. This home is move-in ready, fully loaded, and better than new! Delayed Negotiation: The seller will review YOUR offer Monday 4/28 at 12:00pm.






