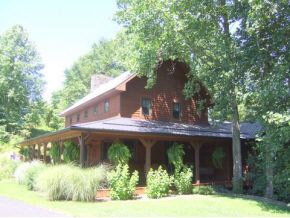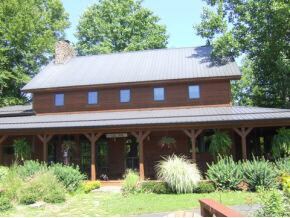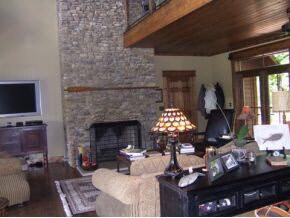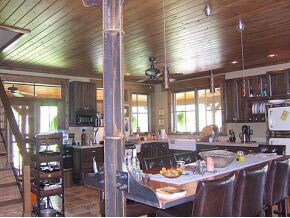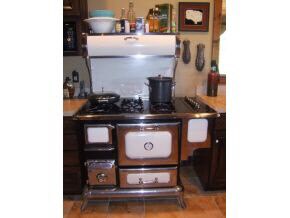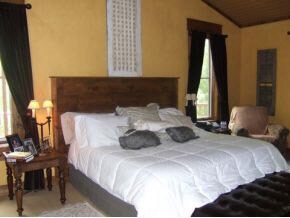1458 S Walnut Grove Rd Bloomfield, IN 47424
Estimated Value: $374,000 - $579,149
Highlights
- Deeded Waterfront Access Rights
- RV Parking in Community
- Open Floorplan
- 25 Feet of Waterfront
- 40.78 Acre Lot
- Lake Property
About This Home
As of September 2013Spectacular 40 acre property located in Greene County, Bloomfield, Indiana. Look for the 1910 Aeromotor Windmill at the entrance! You won't believe how beautiful and immaculate the grounds are. Property is fenced, gated, and is an actual working farm. There is a stocked pond, and hundreds of persimmon trees, but it could be used for almost any kind of farm or retreat. The four custom quality structures include: MAIN HOUSE with 3000 Sq. Ft., 2BR/2.5BA; GUEST QUARTERS sleeps 10+ w/full bath; BARN/OFFICE (58X45) w/GUEST HOUSE on upper level that has 2BR/1 BA; GASOLINE ALLEY (60x55) w/5+ bays, 10 car capacity, bar, heated floors, sleeping area, full bath, basketball court, attached green house and more. If you are looking for a unique property, this could be it.
Home Details
Home Type
- Single Family
Est. Annual Taxes
- $4,075
Year Built
- Built in 2006
Lot Details
- 40.78 Acre Lot
- 25 Feet of Waterfront
- Backs to Open Ground
- Landscaped
- Partially Wooded Lot
- Zoning described as X035-see description comments
Home Design
- Poured Concrete
- Wood Siding
- Metal Siding
Interior Spaces
- 1.5-Story Property
- Open Floorplan
- Cathedral Ceiling
- Ceiling Fan
- Wood Burning Fireplace
- Insulated Windows
- Wood Flooring
- Block Basement Construction
- Pull Down Stairs to Attic
Kitchen
- Eat-In Kitchen
- Breakfast Bar
- Gas Oven or Range
- Kitchen Island
- Solid Surface Countertops
- Disposal
Bedrooms and Bathrooms
- 2 Bedrooms
- Walk-In Closet
- In-Law or Guest Suite
- Double Vanity
- Whirlpool Bathtub
- Bathtub With Separate Shower Stall
Parking
- 1 Car Attached Garage
- Garage Door Opener
Eco-Friendly Details
- Energy-Efficient Thermostat
Outdoor Features
- Deeded Waterfront Access Rights
- Lake Property
- Lake, Pond or Stream
- Covered Patio or Porch
Utilities
- Forced Air Heating and Cooling System
- Heating System Uses Gas
- Propane
- Septic System
Community Details
- RV Parking in Community
Listing and Financial Details
- Assessor Parcel Number 28-09-34-000-009.011-024
Ownership History
Purchase Details
Home Financials for this Owner
Home Financials are based on the most recent Mortgage that was taken out on this home.Home Values in the Area
Average Home Value in this Area
Purchase History
| Date | Buyer | Sale Price | Title Company |
|---|---|---|---|
| Leslie Samuel G | -- | None Available |
Mortgage History
| Date | Status | Borrower | Loan Amount |
|---|---|---|---|
| Open | Leslie Samuel G | $270,000 |
Property History
| Date | Event | Price | List to Sale | Price per Sq Ft |
|---|---|---|---|---|
| 09/16/2013 09/16/13 | Sold | $500,000 | -37.1% | $167 / Sq Ft |
| 07/19/2013 07/19/13 | Pending | -- | -- | -- |
| 06/12/2013 06/12/13 | For Sale | $795,000 | -- | $265 / Sq Ft |
Tax History Compared to Growth
Tax History
| Year | Tax Paid | Tax Assessment Tax Assessment Total Assessment is a certain percentage of the fair market value that is determined by local assessors to be the total taxable value of land and additions on the property. | Land | Improvement |
|---|---|---|---|---|
| 2024 | $4,090 | $332,800 | $19,400 | $313,400 |
| 2023 | $3,627 | $337,200 | $19,200 | $318,000 |
| 2022 | $4,628 | $353,300 | $19,000 | $334,300 |
| 2021 | $4,211 | $314,800 | $19,000 | $295,800 |
| 2020 | $4,035 | $317,200 | $18,900 | $298,300 |
| 2019 | $4,062 | $321,700 | $19,100 | $302,600 |
| 2018 | $4,291 | $329,400 | $19,000 | $310,400 |
| 2017 | $4,393 | $361,400 | $49,500 | $311,900 |
| 2016 | $7,068 | $384,900 | $51,000 | $333,900 |
| 2014 | $2,025 | $125,000 | $31,700 | $93,300 |
| 2013 | -- | $127,300 | $32,300 | $95,000 |
Map
Source: Indiana Regional MLS
MLS Number: 456969
APN: 28-09-34-000-009.002-024
- 1357 S Haslers Rd
- 1357 S Hasler Rd
- 2500 S Coalmine Rd
- Lot 5 E Cedar Ridge Ln
- 918 N Harv Wright Rd
- 5195 E State Road 54
- 2082 Indiana 54
- 8488 E Ash Rd
- 960 N Blue Barn Rd
- 8797 E Willow Rd
- TBD1 E Willow Rd
- TBD E Willow Rd
- 8247 E State Road 54
- 9045 E Pine Rd
- 874 N Corwin Rd
- Tract 1 S Dry Branch Rd
- 10030 E Dobson Rd
- 2702 S Old Clifty Rd
- 6 E Judson St
- 11000 Blk Indiana 54
- RR 3 Box 1 E Walnut Grove Rd
- 1425 S Walnut Grove Rd
- 0 S Walnut Grove Rd Unit 201825543
- 1602 S Walnut Grove Rd
- 7165 S Walnut Grove Rd
- 1243 S Walnut Grove Rd
- 1736 S Walnut Grove Rd
- 190 Rr 3
- 238 Railroad St Unit 4
- 236 Railroad St Unit 4
- 235 Railroad St Unit 4
- 1734 S Walnut Grove Rd
- 31.54 Acre County Road 140 S
- 1181 S Walnut Grove Rd
- 1757 S Walnut Grove Rd
- 1740 S Walnut Grove Rd
- 1097 S Walnut Grove Rd
- 5415 E Slick Rock Ln
- 1868 S Walnut Grove Rd
- 1865 S Walnut Grove Rd
