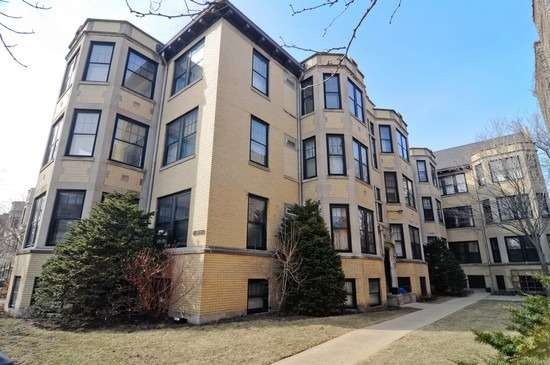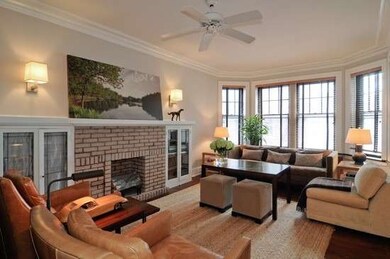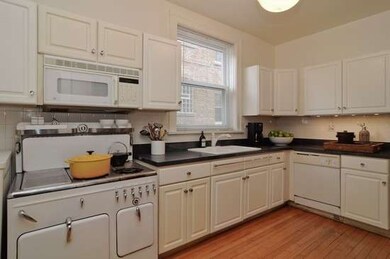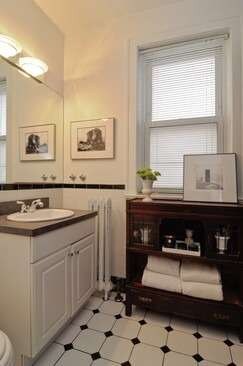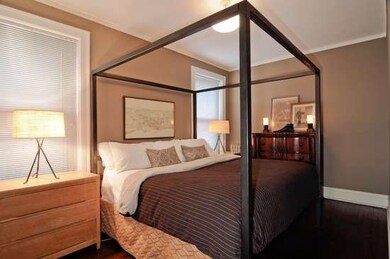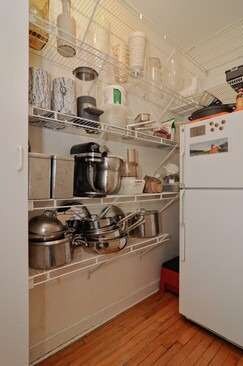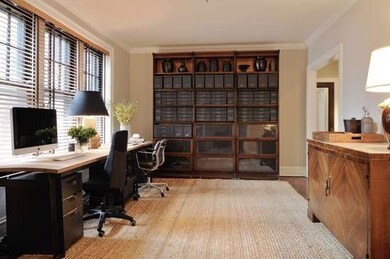
1458 W Berwyn Ave Unit 1 Chicago, IL 60640
Andersonville NeighborhoodHighlights
- Wood Flooring
- Detached Garage
- Storage
- End Unit
- Breakfast Bar
- 3-minute walk to Andersonville Playlot Park
About This Home
As of May 2022Very large sunny rooms , inc a formal dining room, expansive living room with orig gas FP & book shelves, generous master, charming kitchen with chef's walk in pantry and plenty of closets. High ceilings, crown molding, HWF, Easy first floor entry with lovely view of the landscaped courtyard. Quiet rear unit is steps from the heart of Andersonville shops and restaurants. Storage and rented garage. Walk to red line.
Last Agent to Sell the Property
@properties Christie's International Real Estate License #475129419 Listed on: 03/25/2014

Last Buyer's Agent
@properties Christie's International Real Estate License #475123638

Property Details
Home Type
- Condominium
Est. Annual Taxes
- $3,713
Year Built
- 1910
Lot Details
- End Unit
- Southern Exposure
HOA Fees
- $286 per month
Parking
- Detached Garage
Home Design
- Brick Exterior Construction
- Slab Foundation
- Asphalt Rolled Roof
Interior Spaces
- Storage
- Wood Flooring
Kitchen
- Breakfast Bar
- Oven or Range
- Microwave
- Dishwasher
Home Security
Location
- Property is near a bus stop
Utilities
- Two Cooling Systems Mounted To A Wall/Window
- Radiator
- Hot Water Heating System
- Lake Michigan Water
Listing and Financial Details
- Homeowner Tax Exemptions
- $5,000 Seller Concession
Community Details
Pet Policy
- Pets Allowed
Security
- Storm Screens
Ownership History
Purchase Details
Home Financials for this Owner
Home Financials are based on the most recent Mortgage that was taken out on this home.Purchase Details
Home Financials for this Owner
Home Financials are based on the most recent Mortgage that was taken out on this home.Purchase Details
Home Financials for this Owner
Home Financials are based on the most recent Mortgage that was taken out on this home.Similar Homes in Chicago, IL
Home Values in the Area
Average Home Value in this Area
Purchase History
| Date | Type | Sale Price | Title Company |
|---|---|---|---|
| Warranty Deed | $265,000 | None Listed On Document | |
| Warranty Deed | $210,000 | Stewart Title | |
| Warranty Deed | $138,000 | -- |
Mortgage History
| Date | Status | Loan Amount | Loan Type |
|---|---|---|---|
| Open | $212,000 | New Conventional | |
| Previous Owner | $145,200 | New Conventional | |
| Previous Owner | $18,500 | Credit Line Revolving | |
| Previous Owner | $187,000 | New Conventional | |
| Previous Owner | $189,000 | New Conventional | |
| Previous Owner | $194,291 | FHA | |
| Previous Owner | $72,500 | Credit Line Revolving | |
| Previous Owner | $62,500 | Unknown | |
| Previous Owner | $42,500 | Unknown | |
| Previous Owner | $134,600 | Balloon | |
| Previous Owner | $16,500 | Credit Line Revolving | |
| Previous Owner | $133,350 | Unknown | |
| Previous Owner | $110,400 | No Value Available | |
| Closed | $20,700 | No Value Available |
Property History
| Date | Event | Price | Change | Sq Ft Price |
|---|---|---|---|---|
| 05/02/2022 05/02/22 | Sold | $265,000 | -3.6% | $279 / Sq Ft |
| 02/11/2022 02/11/22 | Pending | -- | -- | -- |
| 01/29/2022 01/29/22 | For Sale | $275,000 | +31.0% | $289 / Sq Ft |
| 06/18/2014 06/18/14 | Sold | $210,000 | -6.7% | $221 / Sq Ft |
| 04/27/2014 04/27/14 | Pending | -- | -- | -- |
| 03/25/2014 03/25/14 | For Sale | $225,000 | -- | $237 / Sq Ft |
Tax History Compared to Growth
Tax History
| Year | Tax Paid | Tax Assessment Tax Assessment Total Assessment is a certain percentage of the fair market value that is determined by local assessors to be the total taxable value of land and additions on the property. | Land | Improvement |
|---|---|---|---|---|
| 2024 | $3,713 | $21,591 | $6,135 | $15,456 |
| 2023 | $4,301 | $20,915 | $4,933 | $15,982 |
| 2022 | $4,301 | $20,915 | $4,933 | $15,982 |
| 2021 | $4,205 | $20,913 | $4,932 | $15,981 |
| 2020 | $4,493 | $20,171 | $2,836 | $17,335 |
| 2019 | $4,484 | $22,319 | $2,836 | $19,483 |
| 2018 | $4,409 | $22,319 | $2,836 | $19,483 |
| 2017 | $4,283 | $19,894 | $2,466 | $17,428 |
| 2016 | $3,985 | $19,894 | $2,466 | $17,428 |
| 2015 | $3,645 | $19,894 | $2,466 | $17,428 |
| 2014 | $2,838 | $17,863 | $1,880 | $15,983 |
| 2013 | $2,771 | $17,863 | $1,880 | $15,983 |
Agents Affiliated with this Home
-

Seller's Agent in 2022
Timothy Gallagher
@ Properties
(773) 505-2698
2 in this area
62 Total Sales
-

Buyer's Agent in 2022
John Lyons
Baird Warner
(773) 558-7133
2 in this area
165 Total Sales
-

Seller's Agent in 2014
Maureen Murnane
@ Properties
(312) 927-1661
27 in this area
76 Total Sales
Map
Source: Midwest Real Estate Data (MRED)
MLS Number: MRD08566955
APN: 14-08-117-051-1001
- 5308 N Glenwood Ave Unit 3N
- 1443 W Winona St
- 5406 N Glenwood Ave Unit 3N
- 1639 W Farragut Ave
- 1442 W Carmen Ave Unit 1
- 1464 W Carmen Ave Unit 3
- 1629 W Foster Ave
- 1654 W Berwyn Ave Unit 2W
- 1322 W Winona St Unit 1N
- 1307 W Foster Ave Unit 1G
- 1621 W Rascher Ave Unit 2
- 1614 W Rascher Ave Unit 1E
- 1702 W Summerdale Ave Unit G
- 1715 W Foster Ave
- 1719 W Foster Ave
- 1313 W Carmen Ave Unit 1
- 1313 W Carmen Ave Unit 1N
- 1252 W Carmen Ave
- 5010 N Glenwood Ave Unit 1
- 5000 N Glenwood Ave Unit 2
