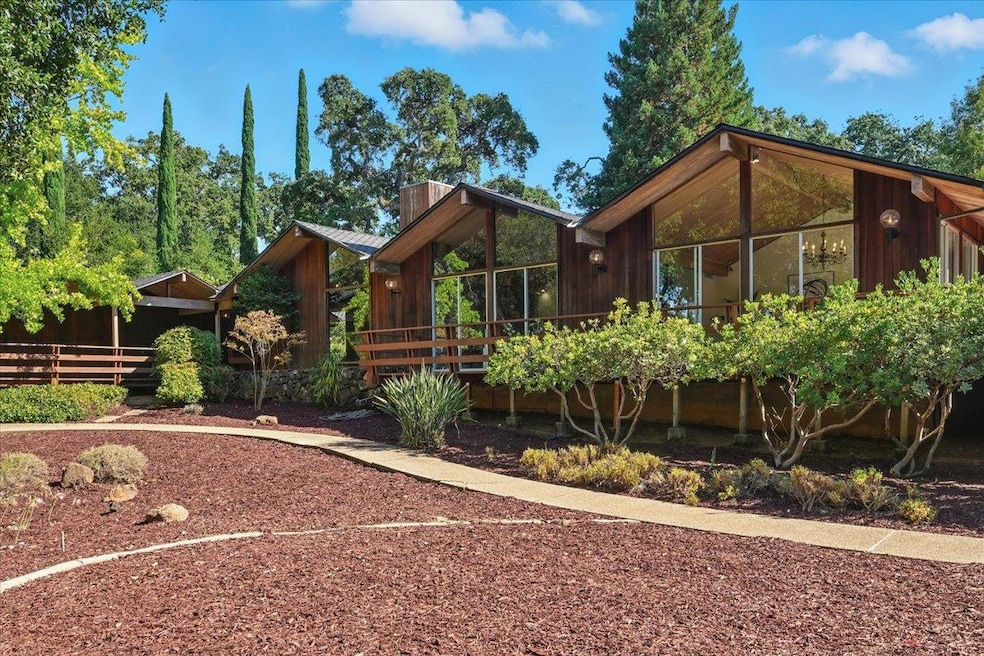14582 Horseshoe Dr Saratoga, CA 95070
Douglas-Horseshoe NeighborhoodEstimated payment $43,999/month
Highlights
- Primary Bedroom Suite
- Skyline View
- Deck
- Saratoga Elementary School Rated A
- 1.24 Acre Lot
- Family Room with Fireplace
About This Home
A rare opportunity to own a timeless Saratoga Mid-Century Modern estate in one of the most prestigious neighborhoods. Privately tucked behind a gated entrance on a flat 1.24-acre lot, this 5-bedroom, 3.5-bath, 5,323 sq. ft. single-level residence offers architectural pedigree, thoughtful updates and serene privacy. Originally designed by award-winning architect Warren Heid with remarkable attention to detail & symmetry, the home was envisioned as a Japanese garden inspired retreat, blending Wabi-Sabi simplicity with modern minimalism. Open floor plan showcases soaring vaulted ceilings & dramatic walls of glass, creating a seamless connection to the sun-filled landscape w/ majestic oaks & redwoods. Numerous skylights bathe the interiors in abundant natural light. Separate spacious living and family rooms, a formal dining room, and a gourmet kitchen with sleek counters & top-of-the-line appliances. The luxurious master suite features glass doors that open to the lush backyard. Recent updates include a brand-new roof, new hardwood floors, a crafted deck, .etc. Walking distance to Saratoga Elementary and charming Downtown Saratoga. Just minutes to Villa Montalvo and the Mountain Winery. Highly acclaimed Saratoga School District! This property is truly an extraordinary offering!
Open House Schedule
-
Friday, September 12, 20253:30 to 7:00 pm9/12/2025 3:30:00 PM +00:009/12/2025 7:00:00 PM +00:00Add to Calendar
-
Saturday, September 13, 20251:30 to 5:00 pm9/13/2025 1:30:00 PM +00:009/13/2025 5:00:00 PM +00:00Add to Calendar
Home Details
Home Type
- Single Family
Est. Annual Taxes
- $61,397
Year Built
- Built in 1966
Lot Details
- 1.24 Acre Lot
- Fenced
- Back Yard
- Zoning described as R140
Parking
- 2 Car Attached Garage
Home Design
- Shingle Roof
- Concrete Perimeter Foundation
Interior Spaces
- 5,323 Sq Ft Home
- 1-Story Property
- Beamed Ceilings
- Vaulted Ceiling
- Skylights
- Wood Burning Fireplace
- Formal Entry
- Family Room with Fireplace
- 2 Fireplaces
- Living Room with Fireplace
- Formal Dining Room
- Storage Room
- Skyline Views
- Crawl Space
Kitchen
- Breakfast Bar
- Gas Oven
- Gas Cooktop
- Range Hood
- Dishwasher
- Kitchen Island
- Quartz Countertops
Flooring
- Wood
- Carpet
- Tile
- Slate Flooring
Bedrooms and Bathrooms
- 5 Bedrooms
- Primary Bedroom Suite
- Walk-In Closet
- Dual Sinks
- Soaking Tub in Primary Bathroom
- Bathtub with Shower
- Bathtub Includes Tile Surround
- Walk-in Shower
Laundry
- Laundry Room
- Washer and Dryer
Additional Features
- Deck
- Forced Air Zoned Cooling and Heating System
Community Details
- Courtyard
Listing and Financial Details
- Assessor Parcel Number 397-20-079
Map
Home Values in the Area
Average Home Value in this Area
Tax History
| Year | Tax Paid | Tax Assessment Tax Assessment Total Assessment is a certain percentage of the fair market value that is determined by local assessors to be the total taxable value of land and additions on the property. | Land | Improvement |
|---|---|---|---|---|
| 2025 | $61,397 | $5,287,679 | $4,221,485 | $1,066,194 |
| 2024 | $61,397 | $5,184,000 | $4,138,711 | $1,045,289 |
| 2023 | $60,903 | $5,082,354 | $4,057,560 | $1,024,794 |
| 2022 | $59,647 | $4,982,700 | $3,978,000 | $1,004,700 |
| 2021 | $5,112 | $329,724 | $84,922 | $244,802 |
| 2020 | $4,990 | $326,344 | $84,052 | $242,292 |
| 2019 | $4,883 | $319,946 | $82,404 | $237,542 |
| 2018 | $4,725 | $313,674 | $80,789 | $232,885 |
| 2017 | $4,671 | $307,524 | $79,205 | $228,319 |
| 2016 | $4,501 | $301,495 | $77,652 | $223,843 |
| 2015 | $4,382 | $296,967 | $76,486 | $220,481 |
| 2014 | $4,262 | $291,151 | $74,988 | $216,163 |
Property History
| Date | Event | Price | Change | Sq Ft Price |
|---|---|---|---|---|
| 09/08/2025 09/08/25 | For Sale | $7,298,000 | -- | $1,371 / Sq Ft |
Purchase History
| Date | Type | Sale Price | Title Company |
|---|---|---|---|
| Grant Deed | $4,885,000 | Orange Coast Ttl Co Of Nocal | |
| Interfamily Deed Transfer | -- | -- | |
| Interfamily Deed Transfer | -- | -- |
Mortgage History
| Date | Status | Loan Amount | Loan Type |
|---|---|---|---|
| Previous Owner | $100,000 | Credit Line Revolving |
Source: MLSListings
MLS Number: ML82020721
APN: 397-20-079
- 14835 Farwell Ave
- 14685 Horseshoe Dr
- 19680 Versailles Way
- 20335 Saratoga Los Gatos Rd
- 14835 Baranga Ln
- 14231 Juniper Ln
- 14333 Saratoga Ave Unit 11
- 14275 Saratoga Ave
- 14355 Saratoga Ave Unit B
- 19661 Saratoga Los Gatos Rd
- 20578 3rd St
- 20460 Williams Ave
- 14637 Big Basin Way
- 20780 4th St Unit 7
- 14251 Paul Ave
- 14664 Springer Ave
- 19660 Bainter Way
- 19405 Bainter Ave
- 19273 Citrus Ln
- 19394 Bainter Ave
- 14486 Oak Place
- 14521 Big Basin Way
- 20812 4th St Unit FL0-ID1064
- 13605 Surrey Ln
- 5104 Westmont Ave Unit 3
- 1350 Elwood Dr
- 12551 Sumner Dr Unit B
- 4971 Ponderosa Terrace
- 18490 Withey Rd
- 14245 Lora Dr
- 347 Massol Ave
- 12091 Atrium Dr
- 529 San Benito Ave Unit B
- 111 Abby Wood Ct Unit 4
- 1525-1537 Brookvale Dr
- 121 Massol Ave
- 465 N Santa Cruz Ave
- 5475 Prospect Rd
- 137 Riviera Dr
- 7150 Rainbow Dr Unit 7







