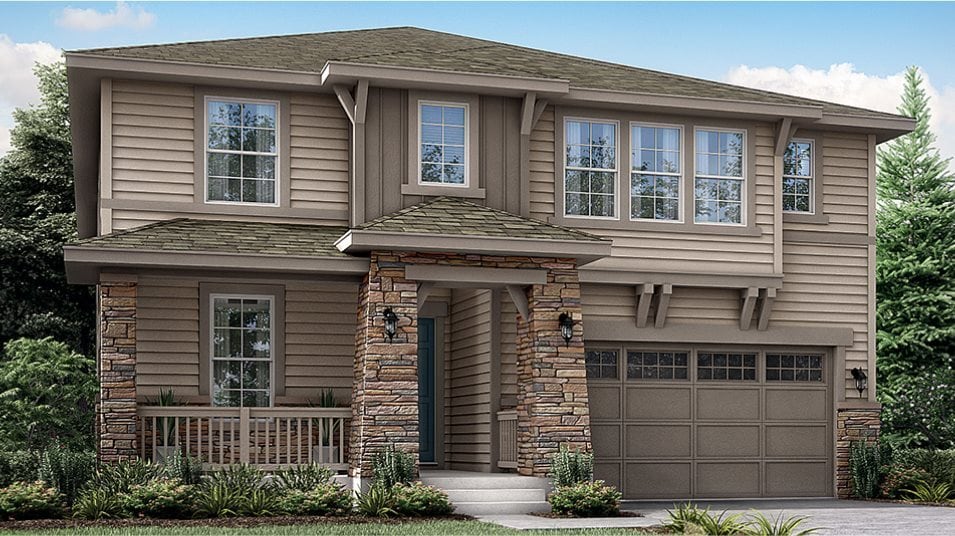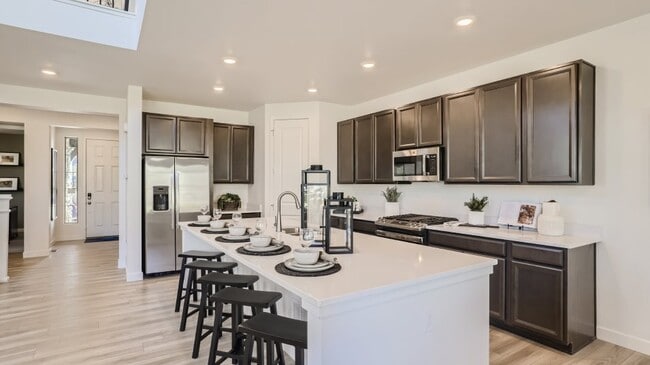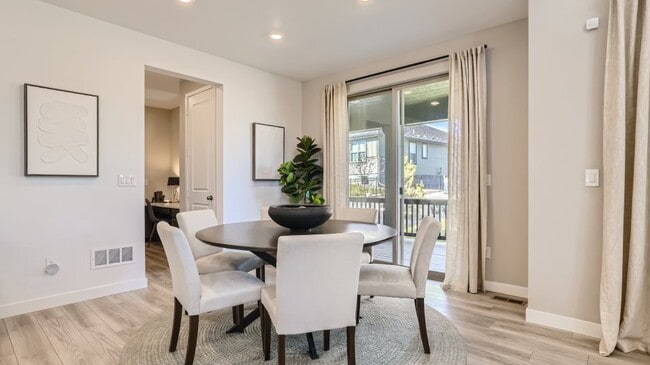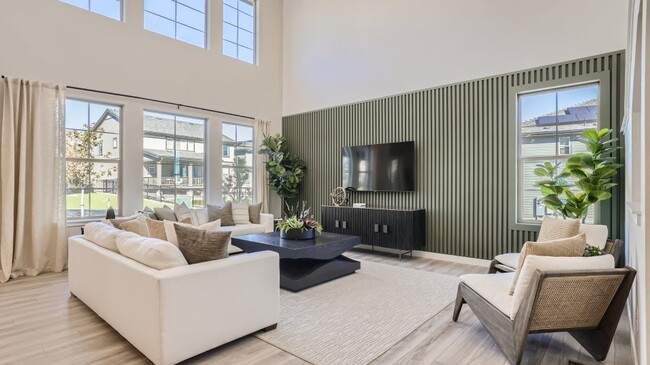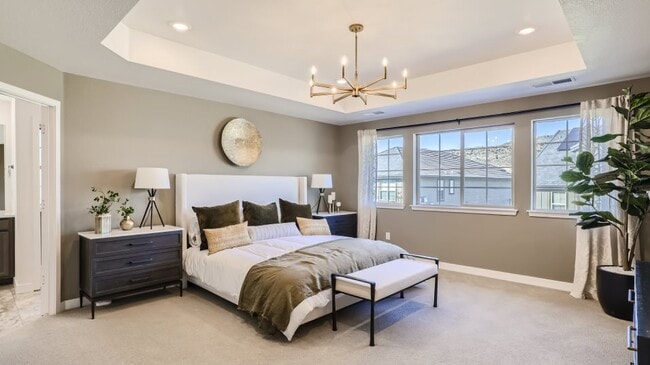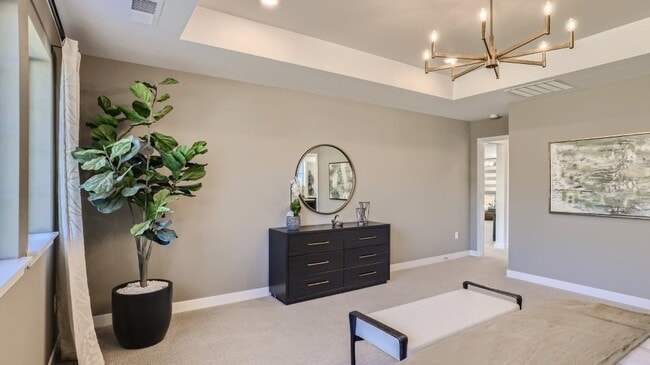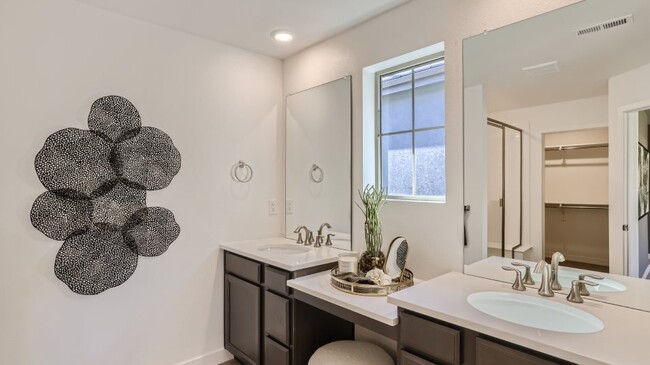
NEW CONSTRUCTION
AVAILABLE
Estimated payment $5,341/month
Total Views
9,255
5
Beds
4
Baths
2,763
Sq Ft
$305
Price per Sq Ft
Highlights
- New Construction
- Park
- Trails
- Community Basketball Court
About This Home
This two-story home offers an open layout where the Great Room, nook and kitchen merge effortlessly on the first level, while a bedroom near the foyer is an ideal space for overnight guests. The second floor provides plenty of space for the whole family with four more bedrooms, including the owner’s suite with dual walk-in closets and a spa-inspired bathroom.
Sales Office
Hours
| Monday |
9:00 AM - 5:00 PM
|
| Tuesday |
9:00 AM - 5:00 PM
|
| Wednesday |
9:00 AM - 5:00 PM
|
| Thursday |
9:00 AM - 5:00 PM
|
| Friday |
12:00 PM - 5:00 PM
|
| Saturday |
9:00 AM - 5:00 PM
|
| Sunday |
11:00 AM - 5:00 PM
|
Office Address
5276 E 146th Ct
Thornton, CO 80602
Driving Directions
Home Details
Home Type
- Single Family
HOA Fees
- $72 Monthly HOA Fees
Parking
- 3 Car Garage
Taxes
Home Design
- New Construction
Interior Spaces
- 2-Story Property
- Basement
Bedrooms and Bathrooms
- 5 Bedrooms
- 4 Full Bathrooms
Community Details
Recreation
- Community Basketball Court
- Community Playground
- Park
- Trails
Map
Other Move In Ready Homes in Willow Bend - The Monarch Collection
About the Builder
Since 1954, Lennar has built over one million new homes for families across America. They build in some of the nation’s most popular cities, and their communities cater to all lifestyles and family dynamics, whether you are a first-time or move-up buyer, multigenerational family, or Active Adult.
Nearby Homes
- 14542 Hudson Way
- 14701 Hudson St
- Willow Bend - The Grand Collection
- Willow Bend - The Monarch Collection
- Dillon Pointe - City
- 4225 E 145 Ave
- Parterre - Horizon Collection
- Parterre - Townhomes- The Westerly Collection
- Parterre - Landmark Collection
- Parterre - Destination Collection
- Parterre - City Collection
- 14849 Arbor Blvd W
- 6779 Parterre Pkwy N Unit 5
- 6779 Parterre Pkwy N Unit 1
- 6779 Parterre Pkwy N Unit 3
- Parterre - The Parkside Collection
- Parterre - Paired Homes
- 6786 E 149th Ave
- 6778 E 149th Ave Unit 2
- Parterre - The Skyline Collection
