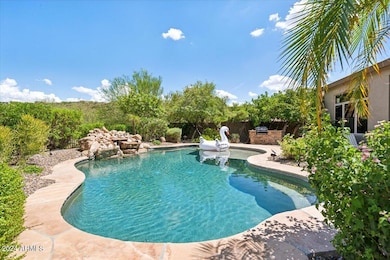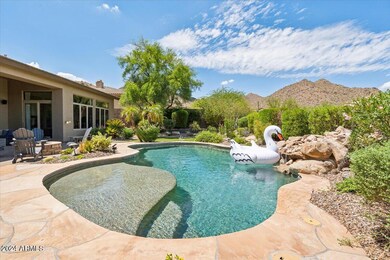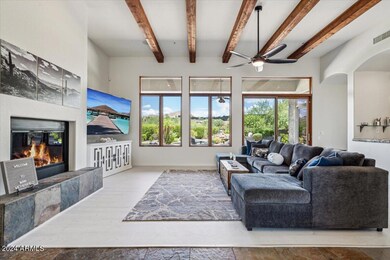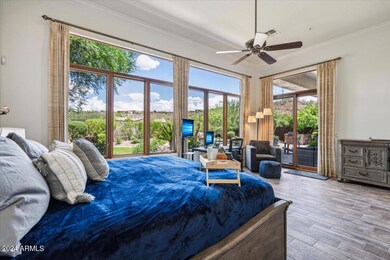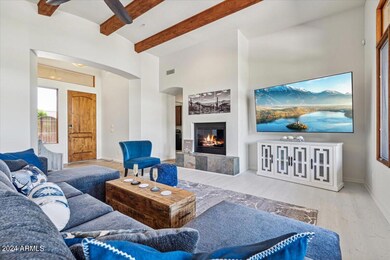14586 E Wethersfield Rd Scottsdale, AZ 85259
Highlights
- Play Pool
- Gated Community
- Outdoor Fireplace
- Fountain Hills Middle School Rated A-
- Mountain View
- Hydromassage or Jetted Bathtub
About This Home
Welcome to your luxurious desert escape in Scottsdale. This elegant 4-bedroom, 2.5-bathroom retreat offers stunning mountain views, a shimmering pool, and an inviting backyard perfect for relaxing or entertaining. Just a minute's walk away, the Sunrise Peak trailhead offers breathtaking panoramic views of Phoenix, Scottsdale, Fountain Hills, and the McDowell Mountains. Inside, enjoy stylish modern furnishings, a cozy fireplace, and a gourmet kitchen ideal for gatherings. With seamless indoor-outdoor living and close access to top golf courses, shopping, and dining, this home promises the best of Scottsdale has to offer This home is accepting leases for 1 - 6 months, subject to availability! The rental rate listed is valid for SEPTEMBER to DECEMBER. Please inquire about seasonal rates or longer lease lengths. The rates posted are subject to homeowner approval. The unit is fully furnished and cannot be unfurnished unless otherwise mentioned. The monthly rental rate listed does not include utilities, security deposit, or management fees unless otherwise explicitly stated. GoodNight Stay requires a signed/executed lease agreement and certified funds (wire).
Home Details
Home Type
- Single Family
Year Built
- Built in 2003
Lot Details
- 0.3 Acre Lot
- Private Streets
- Desert faces the front and back of the property
- Block Wall Fence
- Corner Lot
- Front and Back Yard Sprinklers
- Sprinklers on Timer
- Private Yard
Parking
- 2 Car Garage
Home Design
- Wood Frame Construction
- Tile Roof
- Stucco
Interior Spaces
- 3,300 Sq Ft Home
- 1-Story Property
- Furnished
- Ceiling Fan
- Gas Fireplace
- Solar Screens
- Living Room with Fireplace
- Mountain Views
Kitchen
- Eat-In Kitchen
- Breakfast Bar
- Gas Cooktop
- Built-In Microwave
- Kitchen Island
- Granite Countertops
Flooring
- Carpet
- Stone
- Tile
Bedrooms and Bathrooms
- 4 Bedrooms
- Primary Bathroom is a Full Bathroom
- 3 Bathrooms
- Double Vanity
- Hydromassage or Jetted Bathtub
- Bathtub With Separate Shower Stall
Laundry
- Dryer
- Washer
Outdoor Features
- Play Pool
- Patio
- Outdoor Fireplace
- Built-In Barbecue
Schools
- Anasazi Elementary School
- Mountainside Middle School
- Desert Mountain High School
Utilities
- Central Air
- Heating System Uses Natural Gas
- High Speed Internet
- Cable TV Available
Listing and Financial Details
- $200 Move-In Fee
- 1-Month Minimum Lease Term
- Tax Lot 21
- Assessor Parcel Number 176-15-504
Community Details
Overview
- No Home Owners Association
- Built by Custom
- Hidden Hills Phase 2 Unit 1 Subdivision, Primrose Modified Floorplan
Recreation
- Bike Trail
Security
- Gated Community
Map
Property History
| Date | Event | Price | List to Sale | Price per Sq Ft | Prior Sale |
|---|---|---|---|---|---|
| 09/03/2025 09/03/25 | Price Changed | $7,995 | +6.6% | $2 / Sq Ft | |
| 04/25/2025 04/25/25 | Price Changed | $7,500 | +38.9% | $2 / Sq Ft | |
| 03/20/2025 03/20/25 | Price Changed | $5,400 | -46.0% | $2 / Sq Ft | |
| 02/06/2025 02/06/25 | Price Changed | $10,000 | +33.3% | $3 / Sq Ft | |
| 12/18/2024 12/18/24 | Price Changed | $7,500 | -25.0% | $2 / Sq Ft | |
| 12/18/2024 12/18/24 | Price Changed | $9,995 | -9.1% | $3 / Sq Ft | |
| 11/08/2024 11/08/24 | Price Changed | $10,995 | +106.2% | $3 / Sq Ft | |
| 08/28/2024 08/28/24 | For Rent | $5,333 | 0.0% | -- | |
| 06/03/2024 06/03/24 | Sold | $1,265,000 | -4.5% | $383 / Sq Ft | View Prior Sale |
| 04/08/2024 04/08/24 | Pending | -- | -- | -- | |
| 03/20/2024 03/20/24 | For Sale | $1,325,000 | -- | $402 / Sq Ft |
Source: Arizona Regional Multiple Listing Service (ARMLS)
MLS Number: 6749635
APN: 176-15-504
- 14523 E Charter Oak Dr Unit 1
- 14437 E Wethersfield Rd
- 14402 E Wethersfield Rd Unit 1
- 14631 E Ocotillo Rd
- 14452 E Corrine Dr Unit 181
- 14521 E Corrine Dr
- 12387 Cloud Crest Trail Unit 63
- 12512 N Red Sky Ct
- 14341 E Geronimo Rd
- 12770 N 145th Way Unit 1
- 14597 E Corrine Dr
- 12016 N Sunset Vista Dr
- 13723 N 143rd Place Unit 10
- 13647 N 143rd Place Unit 12
- 14598 E Corrine Dr Unit 3
- 11888 N Sunset Vista Dr Unit 38
- 14541 E Sierra Alegre Ct Unit 16
- 14235 E Kalil Dr
- 14152 E Kalil Dr Unit 26
- 14850 E Grandview Dr Unit 239
- 12748 N 145th Way
- 13033 N 145th Way Unit 1
- 14122 E Geronimo Rd
- 14850 E Grandview Dr Unit 137
- 14850 E Grandview Dr Unit 204
- 14850 E Grandview Dr Unit 231
- 14850 E Grandview Dr Unit 117
- 14850 E Grandview Dr Unit 224
- 14046 E Geronimo Rd
- 11420 N 141st St
- 15232 E Sage Dr
- 12202 N 138th St
- 13679 E Geronimo Rd
- 10841 N 140th Way
- 13418 N Manzanita Ln
- 13495 E Charter Oak Dr
- 15615 E Chicory Dr
- 13450 E Via Linda Unit 2003
- 13450 E Via Linda Unit 1017
- 14951 E Desert Willow Dr Unit 2

