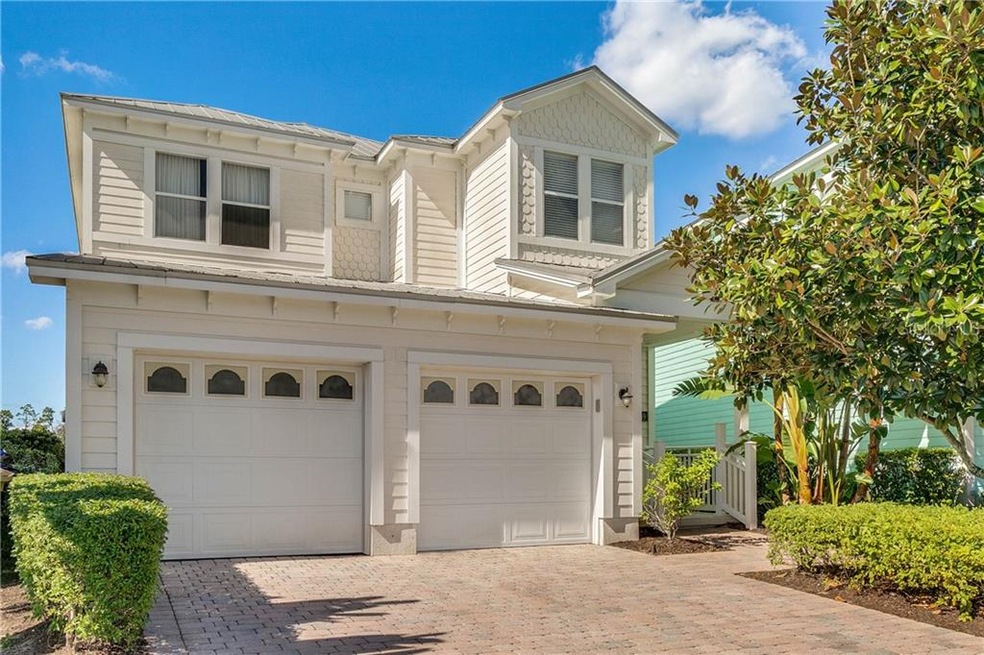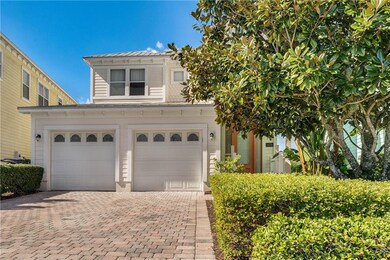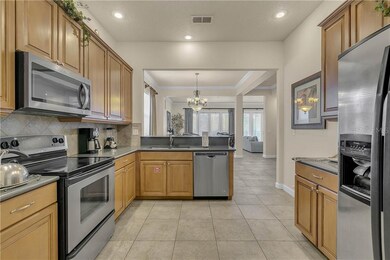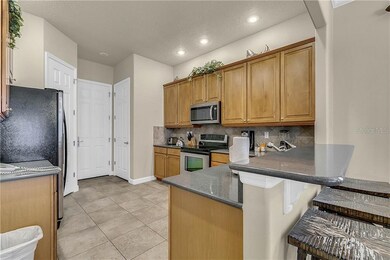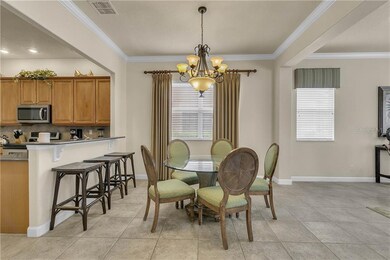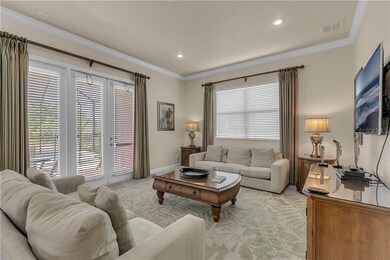
1459 Fairview Cir Reunion, FL 34747
Highlights
- Golf Course Community
- Gated Community
- Wood Flooring
- In Ground Spa
- View of Trees or Woods
- High Ceiling
About This Home
As of March 2024FULLY TRANSFERABLE REUNION RESORT MEMBERSHIP AVAILABLE FOR A DISCOUNTED PRICE OF $2500.00 IF CONTRACTED BEFORE 2/29/2020. AMAZING Opportunity to OWN this 4 Bedroom 4.5 Bath Vacation pool home in Reunion. Open up the french doors to unleash the outside swimming pool and patio area overlooking a wonderful VERY PRIVATE conservation with mature landscaping! Great proximity to all the major theme parks especially WALT DISNEY WORLD being just 2 exits away, makes this vacation community a top choice for visitors of all ages. If you are looking to take a few golf swings while on your vacation you can take the challenge on any of the 3 World Class Championship GOLF COURSES designed by Arnold Palmer, Tom Watson And Jack Nicklaus that are located on site. Reunion offers many onsite restaurants from hamburgers at The Cove to fine dining at Forte and everything in between. There are 12 pools in the community including MULTIMILLION DOLLAR WATER PARK with lazy river & water slide.
Last Agent to Sell the Property
REAL BROKER, LLC License #3067073 Listed on: 10/31/2019

Home Details
Home Type
- Single Family
Est. Annual Taxes
- $7,027
Year Built
- Built in 2005
Lot Details
- 5,837 Sq Ft Lot
- Near Conservation Area
- East Facing Home
- Mature Landscaping
- Property is zoned OPUD
HOA Fees
- $413 Monthly HOA Fees
Parking
- 2 Car Attached Garage
Home Design
- Bi-Level Home
- Slab Foundation
- Metal Roof
- Block Exterior
Interior Spaces
- 2,780 Sq Ft Home
- Furnished
- Crown Molding
- High Ceiling
- Ceiling Fan
- Blinds
- French Doors
- Views of Woods
Kitchen
- Range
- Microwave
- Dishwasher
- Wine Refrigerator
- Stone Countertops
- Solid Wood Cabinet
Flooring
- Wood
- Carpet
- Ceramic Tile
Bedrooms and Bathrooms
- 4 Bedrooms
- Walk-In Closet
Laundry
- Laundry in unit
- Dryer
- Washer
Pool
- In Ground Spa
- Private Pool
Outdoor Features
- Screened Patio
Schools
- Reedy Creek Elementary School
- Horizon Middle School
- Poinciana High School
Utilities
- Central Heating and Cooling System
- Electric Water Heater
- Cable TV Available
Listing and Financial Details
- Down Payment Assistance Available
- Visit Down Payment Resource Website
- Legal Lot and Block 108 / 1
- Assessor Parcel Number 35-25-27-4855-0001-1080
- $2,400 per year additional tax assessments
Community Details
Overview
- Association fees include ground maintenance, pest control, security, trash
- Amanda Narehood Association, Phone Number (863) 256-5052
- Reunion Ph 02 Prcl 03 Subdivision
- The community has rules related to deed restrictions, allowable golf cart usage in the community
Recreation
- Golf Course Community
- Tennis Courts
- Community Playground
- Park
Security
- Gated Community
Ownership History
Purchase Details
Home Financials for this Owner
Home Financials are based on the most recent Mortgage that was taken out on this home.Purchase Details
Home Financials for this Owner
Home Financials are based on the most recent Mortgage that was taken out on this home.Purchase Details
Home Financials for this Owner
Home Financials are based on the most recent Mortgage that was taken out on this home.Purchase Details
Purchase Details
Home Financials for this Owner
Home Financials are based on the most recent Mortgage that was taken out on this home.Similar Home in the area
Home Values in the Area
Average Home Value in this Area
Purchase History
| Date | Type | Sale Price | Title Company |
|---|---|---|---|
| Warranty Deed | $640,000 | Integrity First Title | |
| Warranty Deed | $620,000 | Stewart Title Company | |
| Warranty Deed | $360,000 | Equitable Ttl Of Celebration | |
| Warranty Deed | $304,250 | Signature Title Professional | |
| Special Warranty Deed | $160,900 | Millenia Title Llc |
Mortgage History
| Date | Status | Loan Amount | Loan Type |
|---|---|---|---|
| Previous Owner | $496,000 | New Conventional | |
| Previous Owner | $324,000 | New Conventional | |
| Previous Owner | $2,500,000 | Credit Line Revolving | |
| Previous Owner | $200,000 | Credit Line Revolving | |
| Previous Owner | $0 | Unknown | |
| Previous Owner | $387,200 | Construction |
Property History
| Date | Event | Price | Change | Sq Ft Price |
|---|---|---|---|---|
| 03/15/2024 03/15/24 | Sold | $640,000 | -3.8% | $230 / Sq Ft |
| 02/26/2024 02/26/24 | Pending | -- | -- | -- |
| 01/26/2024 01/26/24 | For Sale | $665,000 | +7.3% | $239 / Sq Ft |
| 03/16/2023 03/16/23 | Sold | $620,000 | -0.8% | $223 / Sq Ft |
| 02/02/2023 02/02/23 | Pending | -- | -- | -- |
| 01/30/2023 01/30/23 | For Sale | $625,000 | +73.6% | $225 / Sq Ft |
| 07/01/2020 07/01/20 | Sold | $360,000 | -5.0% | $129 / Sq Ft |
| 05/24/2020 05/24/20 | Pending | -- | -- | -- |
| 04/23/2020 04/23/20 | Price Changed | $379,000 | 0.0% | $136 / Sq Ft |
| 04/23/2020 04/23/20 | For Sale | $379,000 | -0.2% | $136 / Sq Ft |
| 02/28/2020 02/28/20 | Pending | -- | -- | -- |
| 02/24/2020 02/24/20 | Price Changed | $379,900 | -1.2% | $137 / Sq Ft |
| 02/05/2020 02/05/20 | Price Changed | $384,700 | -0.1% | $138 / Sq Ft |
| 01/31/2020 01/31/20 | Price Changed | $384,900 | +0.1% | $138 / Sq Ft |
| 01/02/2020 01/02/20 | Price Changed | $384,500 | -1.1% | $138 / Sq Ft |
| 12/30/2019 12/30/19 | Price Changed | $388,900 | 0.0% | $140 / Sq Ft |
| 10/31/2019 10/31/19 | For Sale | $389,000 | -- | $140 / Sq Ft |
Tax History Compared to Growth
Tax History
| Year | Tax Paid | Tax Assessment Tax Assessment Total Assessment is a certain percentage of the fair market value that is determined by local assessors to be the total taxable value of land and additions on the property. | Land | Improvement |
|---|---|---|---|---|
| 2024 | $8,961 | $534,300 | $110,000 | $424,300 |
| 2023 | $8,961 | $513,900 | $71,000 | $442,900 |
| 2022 | $8,067 | $414,200 | $56,200 | $358,000 |
| 2021 | $7,263 | $295,900 | $50,600 | $245,300 |
| 2020 | $7,094 | $286,700 | $56,200 | $230,500 |
| 2019 | $7,027 | $274,000 | $49,400 | $224,600 |
| 2018 | $6,294 | $279,447 | $0 | $0 |
| 2017 | $6,298 | $273,700 | $0 | $0 |
| 2016 | $7,100 | $300,100 | $50,600 | $249,500 |
| 2015 | $6,894 | $286,500 | $44,900 | $241,600 |
| 2014 | $6,749 | $228,400 | $33,700 | $194,700 |
Agents Affiliated with this Home
-
John Muccigrosso

Seller's Agent in 2024
John Muccigrosso
RE/MAX
(407) 629-6330
1 in this area
256 Total Sales
-
Bertrand Bouchenot

Buyer's Agent in 2024
Bertrand Bouchenot
PINELOCH INVESTMENTS, INC
(321) 239-0000
1 in this area
137 Total Sales
-
Alex Lopez

Seller's Agent in 2023
Alex Lopez
TITAN REALTY GROUP LLC
(407) 212-7653
106 in this area
140 Total Sales
-
Petronilla Fahnestock

Buyer's Agent in 2023
Petronilla Fahnestock
CHARLES RUTENBERG REALTY ORLANDO
(407) 718-4065
1 in this area
34 Total Sales
-
Stacey Nelson 904.703.0118

Seller's Agent in 2020
Stacey Nelson 904.703.0118
REAL BROKER, LLC
(904) 703-0118
111 in this area
135 Total Sales
-
David Purdie

Buyer's Agent in 2020
David Purdie
COMPASS FLORIDA LLC
(407) 446-2961
4 in this area
173 Total Sales
Map
Source: Stellar MLS
MLS Number: O5822846
APN: 35-25-27-4855-0001-1080
- 1449 Fairview Cir
- 1450 Fairview Cir
- 1468 Fairview Cir
- 1472 Fairview Cir
- 7768 Linkside Loop
- 7762 Linkside Loop
- 1434 Fairview Cir
- 7740 Linkside Loop
- 1511 Fairview Cir
- 1523 Fairview Cir
- 1525 Fairview Cir
- 1407 Fairview Cir
- 1428 Reunion Blvd
- 1430 Reunion Blvd
- 0 Fairview Cir Unit LOT 149 MFRS5126886
- 1432 Reunion Blvd
- 1436 Reunion Blvd
- 7757 Somersworth Dr
- 1545 Fairview Cir
- 1552 Fairview Cir
