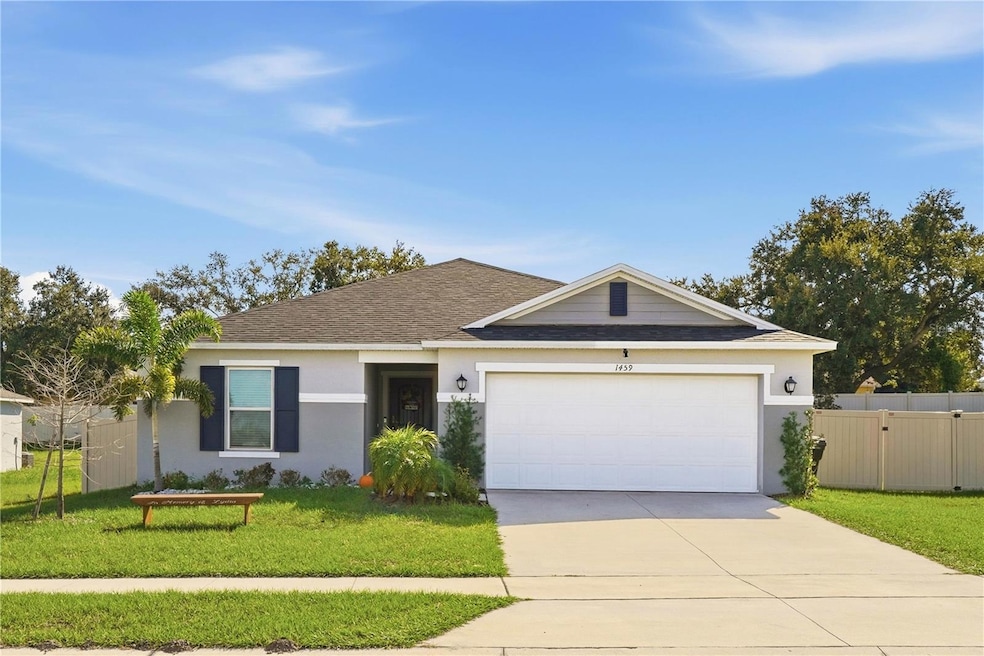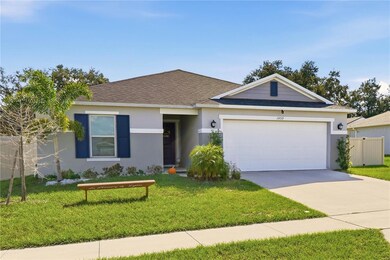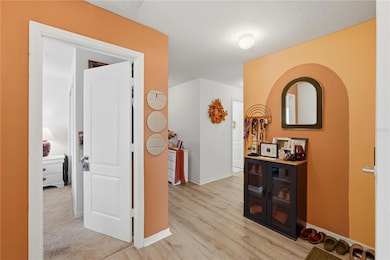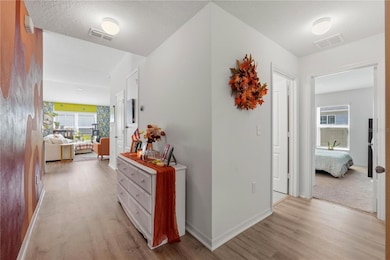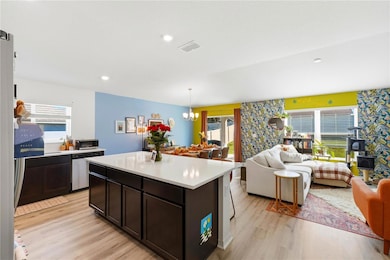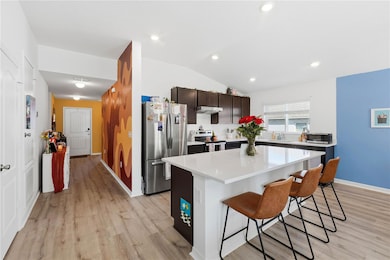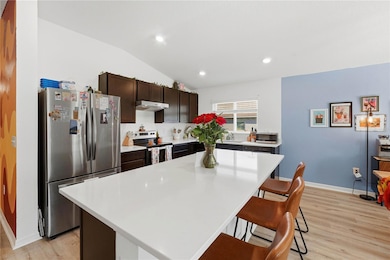1459 Geranium Dr Mascotte, FL 34753
Estimated payment $2,467/month
Highlights
- Open Floorplan
- Covered Patio or Porch
- 2 Car Attached Garage
- High Ceiling
- Family Room Off Kitchen
- Walk-In Closet
About This Home
Discover this stunning nearly new 4-bedroom, 2-bath home that perfectly blends modern comfort with energy efficiency! Built just 2 years ago, this home features a spacious open floor plan filled with natural light, ideal for entertaining and everyday living. The beautiful kitchen overlooks the main living area and boasts a large island, quartz countertops, 36-inch cabinets, and plenty of prep space. The primary suite offers a large walk-in closet and a private ensuite with a shower/tub combo. Additional highlights include a 15 SEER A/C unit, Ecobee 3 Lite Energy Star Wi-Fi smart thermostat, energy-efficient hybrid water heater, smart key door entry, garage door opener, and a vinyl fenced backyard with a covered lanai—perfect for relaxing or hosting guests. With a 2-car garage and move-in-ready appeal, this home has it all. Schedule your showing today—you’ll want to call this one home!
Listing Agent
LPT REALTY, LLC Brokerage Phone: 877-366-2213 License #3186367 Listed on: 11/13/2025

Home Details
Home Type
- Single Family
Est. Annual Taxes
- $6,243
Year Built
- Built in 2023
Lot Details
- 8,738 Sq Ft Lot
- Northeast Facing Home
HOA Fees
- $50 Monthly HOA Fees
Parking
- 2 Car Attached Garage
Home Design
- Slab Foundation
- Shingle Roof
- Block Exterior
- Stucco
Interior Spaces
- 1,696 Sq Ft Home
- Open Floorplan
- High Ceiling
- Family Room Off Kitchen
- Living Room
- Laundry Room
Kitchen
- Dinette
- Range with Range Hood
- Dishwasher
Flooring
- Carpet
- Laminate
- Ceramic Tile
- Vinyl
Bedrooms and Bathrooms
- 4 Bedrooms
- Walk-In Closet
- 2 Full Bathrooms
Outdoor Features
- Covered Patio or Porch
Utilities
- Central Heating and Cooling System
- Septic Tank
Listing and Financial Details
- Visit Down Payment Resource Website
- Tax Lot 32
- Assessor Parcel Number 10-22-24-0020-000-03200
Community Details
Overview
- Empire Management Association, Phone Number (407) 770-1748
- Gardens Ii/Lk Jackson Subdivision
Recreation
- Community Playground
Map
Home Values in the Area
Average Home Value in this Area
Tax History
| Year | Tax Paid | Tax Assessment Tax Assessment Total Assessment is a certain percentage of the fair market value that is determined by local assessors to be the total taxable value of land and additions on the property. | Land | Improvement |
|---|---|---|---|---|
| 2025 | -- | $308,672 | $67,500 | $241,172 |
| 2024 | -- | $308,672 | $67,500 | $241,172 |
| 2023 | -- | $52,500 | $52,500 | -- |
Property History
| Date | Event | Price | List to Sale | Price per Sq Ft |
|---|---|---|---|---|
| 11/13/2025 11/13/25 | For Sale | $360,000 | -- | $212 / Sq Ft |
Source: Stellar MLS
MLS Number: O6360330
APN: 10-22-24-0020-000-03200
- 1446 Geranium Dr
- 3336 Pink Oleander Ave
- 1404 Geranium Dr
- 113 Brittany Rd
- 108 Brittany Rd
- 315 Carol St
- 1976 Piedmont Ct
- 1948 Piedmont Ct
- 81 N Carol Ave
- 1188 Moyle Way
- 2369 Crossandra St
- 1180 Moyle Way
- 1597 Orne St
- 2497 Begonia St
- 0 Corner of Cr 33 and Centennial Pkwy Unit G5035496
- 2460 Begonia St
- 2316 Crossandra St
- 1860 Piedmont Ct
- 1305 Brenway Dr
- 1694 Sugarbelle Cir
- 314 Christy Rd
- 315 Boca Ciega Rd
- 315 Carol St
- 1980 Piedmont Ct
- 1187 Moyle Way
- 1685 Hideaway Flat St
- 1677 Hideaway Flat St
- 1698 Hideaway Flat St
- 1661 Hideaway Flat St
- 1682 Hideaway Flat St
- 1674 Hideaway Flat St
- 1361 Brenway Dr
- 1357 Brenway Dr
- 1378 Brenway Dr
- 104 Berger Ct
- 1134 Union Ave
- 1701 Gopher Tree St
- 1700 Gopher Tree St
- 1696 Gopher Tree St
- 1668 Gopher Tree St
