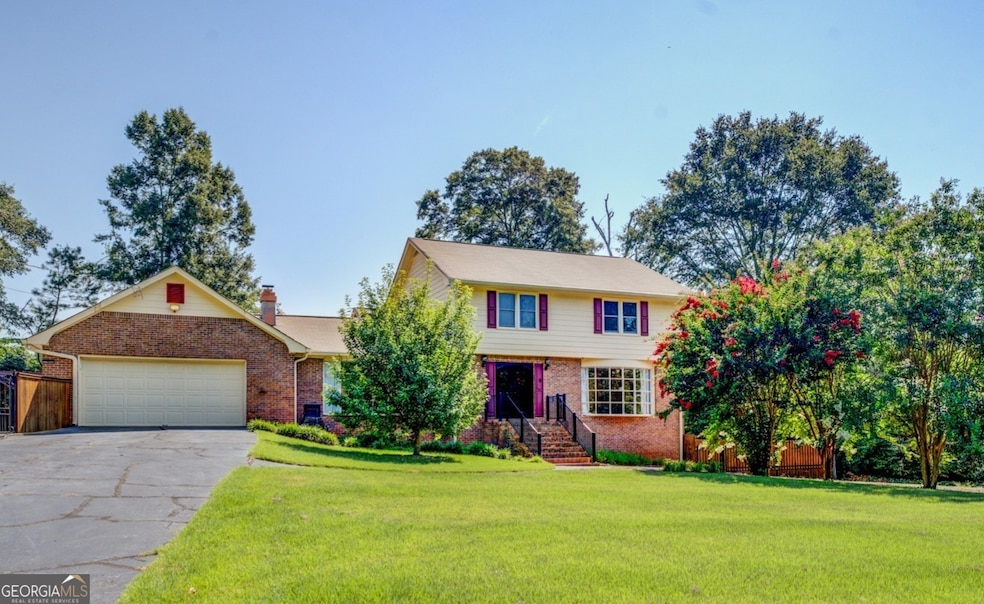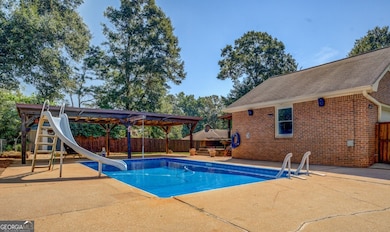1459 Highway 212 SW Conyers, GA 30094
Estimated payment $2,383/month
Highlights
- In Ground Pool
- Clubhouse
- Traditional Architecture
- Community Lake
- Deck
- Wood Flooring
About This Home
Spacious 4 BR All Brick Beauty Move in Ready! Nestled on private yard w/pool and HUGE Covered Back Porch! Large Formal LR w/ Bay Window & separate Large Den w/ Bay window! Momma's dream kitchen with granite counters, gas cook top, double ovens and Breakfast bar! All 4 spacious bedrooms upstairs w/updated baths. basement/Man Cave or workshop including driveway access! Fenced yard boasts pool w/slide & new liner, Huge Covered porch, Cabana at pool side, garden beds, and small storage bldg. Separate larger outbuilding perfect for rider lawnmower. Second Driveway wraps around to basement door and backyard gate. 2 car attached garage and 3 car parking pad. This house was meant for entertaining! Award winning schools! Minutes to Shopping, eateries & I-20!
Home Details
Home Type
- Single Family
Est. Annual Taxes
- $3,252
Year Built
- Built in 1972
Lot Details
- 0.64 Acre Lot
- Privacy Fence
- Wood Fence
- Back Yard Fenced
- Chain Link Fence
- Level Lot
- Cleared Lot
- Garden
Home Design
- Traditional Architecture
- Block Foundation
- Composition Roof
- Four Sided Brick Exterior Elevation
Interior Spaces
- 2-Story Property
- Ceiling Fan
- Factory Built Fireplace
- Fireplace With Gas Starter
- Double Pane Windows
- Window Treatments
- Bay Window
- Family Room with Fireplace
- Great Room
- Living Room with Fireplace
- Formal Dining Room
- Den
- Fire and Smoke Detector
- Laundry in Hall
Kitchen
- Breakfast Area or Nook
- Breakfast Bar
- Built-In Double Oven
- Cooktop
- Ice Maker
- Dishwasher
- Solid Surface Countertops
Flooring
- Wood
- Tile
Bedrooms and Bathrooms
- 4 Bedrooms
- Walk-In Closet
- Bathtub Includes Tile Surround
Unfinished Basement
- Partial Basement
- Interior and Exterior Basement Entry
- Natural lighting in basement
Parking
- 4 Car Garage
- Parking Pad
- Parking Accessed On Kitchen Level
- Garage Door Opener
Outdoor Features
- In Ground Pool
- Deck
- Patio
- Outdoor Water Feature
- Shed
- Outbuilding
- Porch
Schools
- Barksdale Elementary School
- Gen Ray Davis Middle School
- Salem High School
Utilities
- Central Heating and Cooling System
- Heat Pump System
- Heating System Uses Natural Gas
- 220 Volts
- Septic Tank
- High Speed Internet
- Phone Available
- Cable TV Available
Listing and Financial Details
- Legal Lot and Block 15 / D
Community Details
Overview
- No Home Owners Association
- Association fees include swimming
- Meadowbrook Subdivision
- Community Lake
Amenities
- Clubhouse
- Laundry Facilities
Recreation
- Swim Team
- Community Pool
Map
Home Values in the Area
Average Home Value in this Area
Tax History
| Year | Tax Paid | Tax Assessment Tax Assessment Total Assessment is a certain percentage of the fair market value that is determined by local assessors to be the total taxable value of land and additions on the property. | Land | Improvement |
|---|---|---|---|---|
| 2024 | $2,989 | $123,160 | $22,800 | $100,360 |
| 2023 | $2,504 | $108,080 | $23,760 | $84,320 |
| 2022 | $2,107 | $92,640 | $20,360 | $72,280 |
| 2021 | $1,922 | $80,640 | $15,320 | $65,320 |
| 2020 | $1,716 | $72,200 | $12,200 | $60,000 |
| 2019 | $1,380 | $59,880 | $9,720 | $50,160 |
| 2018 | $1,241 | $55,080 | $8,680 | $46,400 |
| 2017 | $922 | $44,400 | $7,800 | $36,600 |
| 2016 | $851 | $44,400 | $7,800 | $36,600 |
| 2015 | $853 | $44,400 | $7,800 | $36,600 |
| 2014 | $749 | $43,800 | $7,200 | $36,600 |
| 2013 | -- | $56,640 | $10,800 | $45,840 |
Property History
| Date | Event | Price | List to Sale | Price per Sq Ft |
|---|---|---|---|---|
| 09/12/2025 09/12/25 | Price Changed | $400,000 | -2.4% | $172 / Sq Ft |
| 07/09/2025 07/09/25 | For Sale | $410,000 | -- | $177 / Sq Ft |
Purchase History
| Date | Type | Sale Price | Title Company |
|---|---|---|---|
| Warranty Deed | -- | -- |
Source: Georgia MLS
MLS Number: 10560876
APN: 051-B-01-0019
- 4970 Hull Rd SE
- 4731 Shadybrook Way SE Unit 2
- 4980 W Lake Dr SE
- 1590 Colonial South Dr SW
- 4931 W Lake Dr SE
- 4811 W Lake Dr SE
- 4797 Hemlock Dr SE
- 5170 Paul Cir SW
- 4938 Lake Forest Dr SE
- 2178 NE Hillwood Dr
- 246 Bridgewood Dr SE
- 634 Knollwood Cir SE
- 510 Bell Rd SE Unit 1
- 5190 Paul Cir SW
- 1433 Cotton Trail SW
- 385 Oglesby Bridge Rd SE
- 495 Oglesby Bridge Rd SE
- 570 Bell Rd SE
- 201 Oglesby Bridge Rd SE
- 353 Sherwood Cir SE
- 430 Birch Ln SE
- 5170 Paul Cir SW
- 318 Bridgewood Dr SE
- 5254 Deer Run Dr SW
- 4906 Cedar Ct SE
- 550 Oglesby Bridge Rd SE
- 820 Cedar Lake Dr SE
- 4690 Cedar Brook Dr SE
- 837 Cochise Trail SE
- 5120 E Shore Dr SW
- 1938 Highway 212 SW
- 4290 McClanes Ct
- 459 Sweet Water Trail SE
- 4134 Sweet Water Ln SE
- 75 Lark Rd
- 2069 Christian Cir SE
- 75 Ashton Place
- 80 Ashton Place
- 646 Clubland Cir SE







