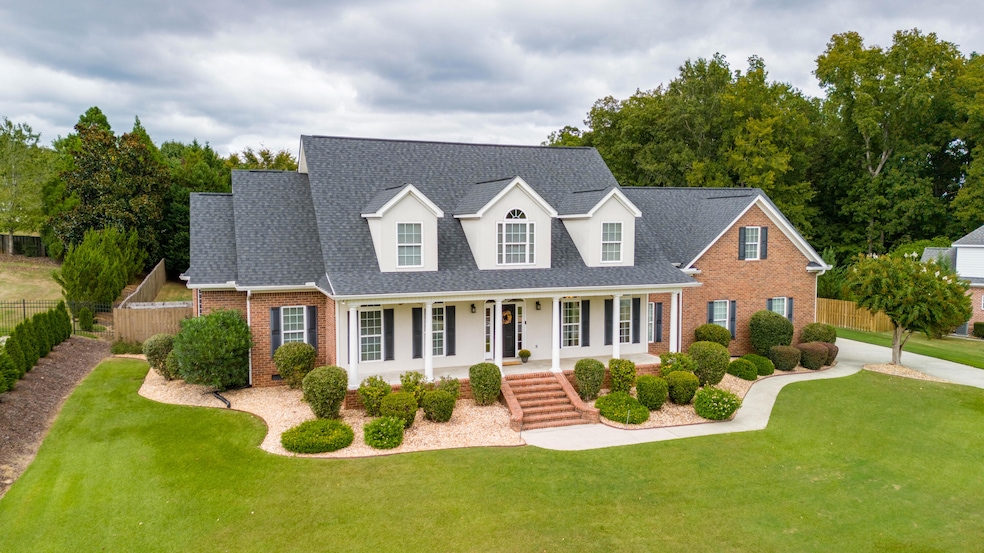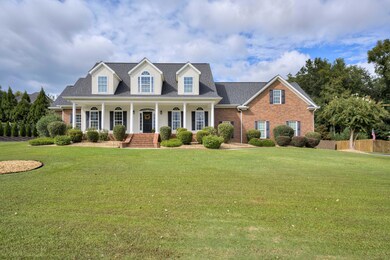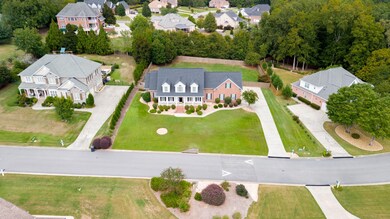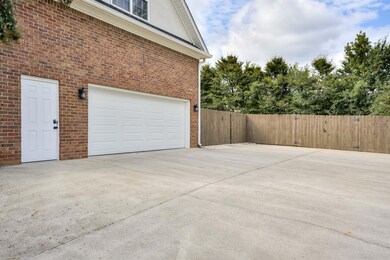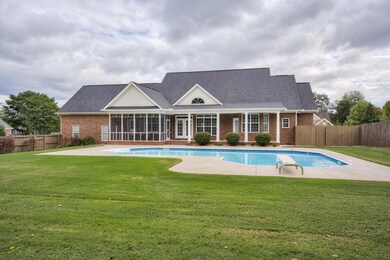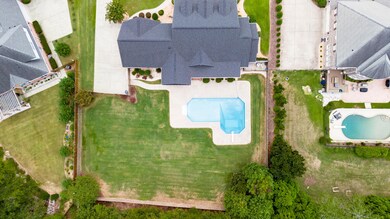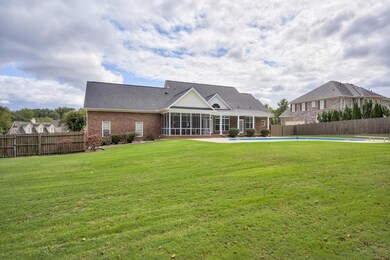
Highlights
- In Ground Pool
- Clubhouse
- Wood Flooring
- Greenbrier Elementary School Rated A
- Contemporary Architecture
- Main Floor Primary Bedroom
About This Home
As of April 2025Your forever home awaits you NOW! Welcome to this exquisite 5BR/4BA home with in-ground salt water POOL by Pete Alewine. Situated on a beautiful .68 acre lot in the estate section of Knob Hill, you will find total peace and tranquility. Enjoy picturesque views from the grand front and back covered porches. Amazing upgrades will captivate you as you enter this fabulous home offering an open floor plan enhanced by solid red oak floors throughout main areas and bathroom renovations galore. The chef's kitchen boasts a large bar area, granite counters, Frigidaire professional matching series appliances to include double wall unit ovens with convection, smooth top range, dishwasher, microwave, and refrigerator remains with home. Attractive stained cabinets with ample storage, tiled backsplash, a breakfast nook and pantry complete the kitchen. Great room features built-in cabinets by gas fireplace and a large screened-in porch nearby adds to the ambiance. Newer light fixtures and recessed lighting abound. A light and bright interior with formal dining room adds to the contemporary style. The spacious owner's suite and additional guest room/office are on main level and luxury owner's bathroom includes a Vita Bath jacuzzi tub with an added in-line water heater and separate upgraded shower with seamless glass and MOEN replaced in-wall kit and body sprayers. There is also an LED temperature control access for tankless water heater in linen closet. There are two staircases to the upstairs bedrooms and bathrooms. Lovely cat walk between 3rd and 4th bedrooms. The 5th bedroom is versatile and is currently used as a theatre room and includes a walk-in closet and full bathroom with lots of storage areas. Don't forget the large driveway with side entry 2-1/2 car garage with Epoxy floored garage and work room. This is a meticulous home and a pleasure to show. You won't be disappointed. Renowned Greenbrier schools. Amenities include: walking trails, playground, clubhouse, community pool and pond. Call us for your private showing today!
Last Agent to Sell the Property
Braun Properties, LLC License #298642 Listed on: 01/31/2025
Home Details
Home Type
- Single Family
Est. Annual Taxes
- $2,797
Year Built
- Built in 2004 | Remodeled
Lot Details
- 0.68 Acre Lot
- Lot Dimensions are 118x200
- Privacy Fence
- Landscaped
- Front and Back Yard Sprinklers
HOA Fees
- $45 Monthly HOA Fees
Parking
- 2.5 Car Attached Garage
- Workshop in Garage
- Garage Door Opener
Home Design
- Contemporary Architecture
- Brick Exterior Construction
- Composition Roof
Interior Spaces
- 3,700 Sq Ft Home
- 2-Story Property
- Wired For Data
- Built-In Features
- Ceiling Fan
- Gas Log Fireplace
- Insulated Windows
- Blinds
- Insulated Doors
- Entrance Foyer
- Great Room with Fireplace
- Breakfast Room
- Dining Room
- Crawl Space
- Fire and Smoke Detector
Kitchen
- Eat-In Kitchen
- <<doubleOvenToken>>
- Electric Range
- <<builtInMicrowave>>
- Dishwasher
- Utility Sink
- Disposal
Flooring
- Wood
- Carpet
- Ceramic Tile
Bedrooms and Bathrooms
- 5 Bedrooms
- Primary Bedroom on Main
- Walk-In Closet
- 4 Full Bathrooms
- Primary bathroom on main floor
Laundry
- Laundry Room
- Washer Hookup
Attic
- Attic Floors
- Pull Down Stairs to Attic
Pool
- In Ground Pool
- Vinyl Pool
Outdoor Features
- Covered patio or porch
Schools
- Parkway Elementary School
- Greenbrier Middle School
- Greenbrier High School
Utilities
- Central Air
- Heat Pump System
- Heating System Uses Natural Gas
- Tankless Water Heater
- Gas Water Heater
- Cable TV Available
Listing and Financial Details
- Assessor Parcel Number 066258
Community Details
Overview
- Knob Hill Subdivision
Amenities
- Clubhouse
Recreation
- Community Playground
- Community Pool
- Trails
- Bike Trail
Ownership History
Purchase Details
Home Financials for this Owner
Home Financials are based on the most recent Mortgage that was taken out on this home.Purchase Details
Purchase Details
Home Financials for this Owner
Home Financials are based on the most recent Mortgage that was taken out on this home.Purchase Details
Similar Homes in Evans, GA
Home Values in the Area
Average Home Value in this Area
Purchase History
| Date | Type | Sale Price | Title Company |
|---|---|---|---|
| Warranty Deed | $700,700 | -- | |
| Deed | $433,500 | -- | |
| Deed | $423,500 | -- | |
| Quit Claim Deed | -- | -- |
Mortgage History
| Date | Status | Loan Amount | Loan Type |
|---|---|---|---|
| Open | $560,560 | New Conventional | |
| Previous Owner | $42,800 | New Conventional | |
| Previous Owner | $403,000 | New Conventional | |
| Previous Owner | $49,850 | New Conventional | |
| Previous Owner | $338,800 | New Conventional | |
| Previous Owner | $171,000 | Credit Line Revolving |
Property History
| Date | Event | Price | Change | Sq Ft Price |
|---|---|---|---|---|
| 06/14/2025 06/14/25 | Price Changed | $725,000 | -2.7% | $190 / Sq Ft |
| 05/17/2025 05/17/25 | For Sale | $745,500 | +6.4% | $196 / Sq Ft |
| 04/21/2025 04/21/25 | Sold | $700,700 | -3.4% | $189 / Sq Ft |
| 02/19/2025 02/19/25 | Pending | -- | -- | -- |
| 01/31/2025 01/31/25 | For Sale | $725,000 | -- | $196 / Sq Ft |
Tax History Compared to Growth
Tax History
| Year | Tax Paid | Tax Assessment Tax Assessment Total Assessment is a certain percentage of the fair market value that is determined by local assessors to be the total taxable value of land and additions on the property. | Land | Improvement |
|---|---|---|---|---|
| 2024 | $2,797 | $226,604 | $41,104 | $185,500 |
| 2023 | $2,797 | $231,209 | $41,104 | $190,105 |
| 2022 | $3,221 | $223,467 | $40,404 | $183,063 |
| 2021 | $2,508 | $190,986 | $31,204 | $159,782 |
| 2020 | $2,258 | $169,580 | $29,004 | $140,576 |
| 2019 | $2,361 | $168,577 | $32,104 | $136,473 |
| 2018 | $2,182 | $157,309 | $31,004 | $126,305 |
| 2017 | $4,255 | $150,166 | $35,104 | $115,062 |
| 2016 | $4,568 | $167,340 | $30,880 | $136,460 |
| 2015 | $4,413 | $161,312 | $30,380 | $130,932 |
| 2014 | $4,261 | $153,717 | $33,180 | $120,537 |
Agents Affiliated with this Home
-
The Stone Team

Seller's Agent in 2025
The Stone Team
Meybohm
522 Total Sales
-
Rose Marie Marshall

Seller's Agent in 2025
Rose Marie Marshall
Braun Properties, LLC
(706) 564-2179
139 Total Sales
-
Shane Yeager

Seller Co-Listing Agent in 2025
Shane Yeager
Braun Properties, LLC
(706) 726-1316
110 Total Sales
Map
Source: REALTORS® of Greater Augusta
MLS Number: 537757
APN: 066-258
- 492 Knob Hill Ct W
- 1456 Knob Hill Cir
- 724 Avrett Cir
- 1423 Knob Hill Cir
- 964 Woody Hill Cir
- 960 Woody Hill Cir
- 651 Brook Trail
- 539 Edgecliff Ln
- 1202 Cypress Trail
- 450 Flowing Creek Dr
- 318 Greendale Place
- 4863 Sharon Dr
- 4851 Sharon Dr
- 4855 Sharon Dr
- 4859 Sharon Dr
- 304 Greendale Place
- 1517 Willow Bay Dr
- 915 Kate Dr
- 3540 Hilltop Trail
- 903 Windmill Pkwy
