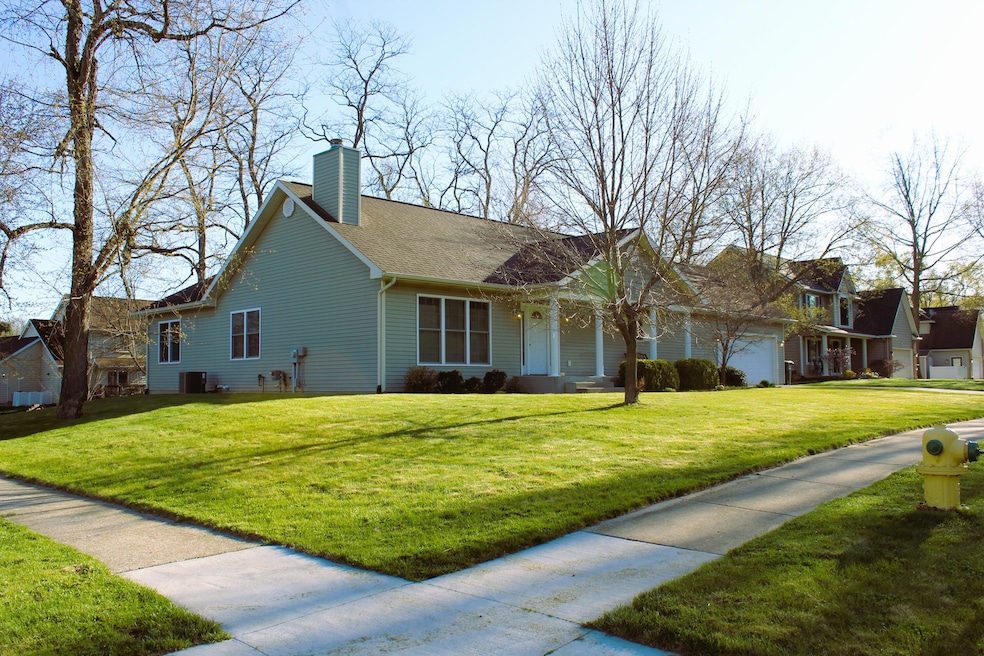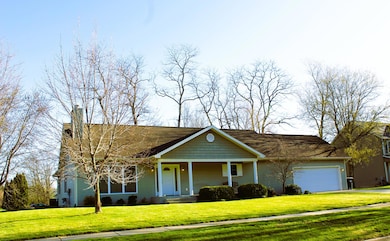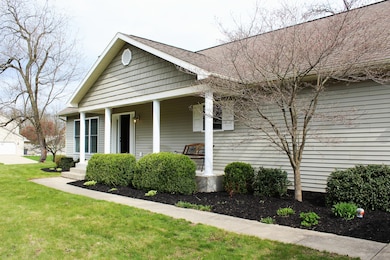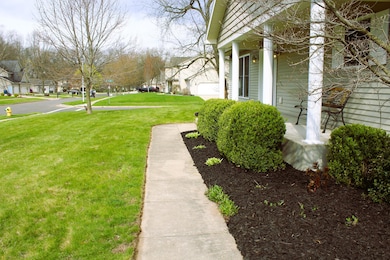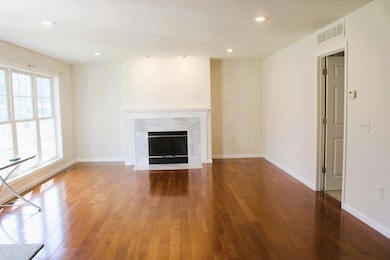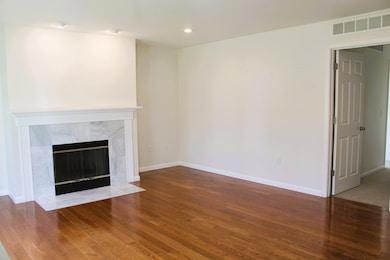1459 Lancelot Ct Portage, MI 49002
Highlights
- Deck
- Engineered Wood Flooring
- 2 Car Attached Garage
- Lake Center Elementary School Rated A-
- 250 Fireplaces
- Forced Air Heating and Cooling System
About This Home
Attractive and convenient 1876 sqft. ranch-style home with 3 spacious bed and 2 full bath on the main floor. The laundry room is also located on the main floor. A spacious kitchen with granite countertops and a round-cut island A large back yard with a wooden deck.For additional activities, there is a unfinished basement with an cement floor, high ceilings, plenty windows and light, very clean and dry, with an access door leading to the patio. Pets rent will be extra $250 x month.
Home Details
Home Type
- Single Family
Est. Annual Taxes
- $7,646
Year Built
- Built in 2011
Lot Details
- 0.37 Acre Lot
- Property is zoned resc, resc
Parking
- 2 Car Attached Garage
- Garage Door Opener
- On-Street Parking
Interior Spaces
- 1,879 Sq Ft Home
- 1-Story Property
- 250 Fireplaces
Kitchen
- Gas Range
- Microwave
- Dishwasher
- Trash Compactor
Flooring
- Engineered Wood
- Carpet
- Ceramic Tile
Bedrooms and Bathrooms
- 3 Bedrooms
- 2 Full Bathrooms
Laundry
- Laundry on main level
- Washer and Dryer Hookup
Basement
- Walk-Out Basement
- Basement Fills Entire Space Under The House
Additional Features
- Deck
- Forced Air Heating and Cooling System
Listing and Financial Details
- Property Available on 5/15/25
- Tenant pays for cable/satellite, electric, heat, housekeeping, internet access, lawn/yard care, phone, sewer, snow removal, water, wifi
- The owner pays for taxes
Community Details
Amenities
- Laundry Facilities
Pet Policy
- Limit on the number of pets
- Pet Size Limit
- Dogs and Cats Allowed
Map
Source: Southwestern Michigan Association of REALTORS®
MLS Number: 25021803
APN: 10-03211-037-O
- 1525 Bacon Ave
- 10315 Woodlawn Dr
- 10420 Roger St
- 10706 Portage Rd
- 9908 Mariner St
- 1082 Gulf Breeze Rd
- 1012 Coral Springs Dr Unit 22
- 9545 Bonita Ct Unit 97
- 10901 Portage Rd
- 2505 Bay Side Ave
- 10919 Portage Rd
- 1604 Lakeview Dr
- 2609 Stanley Ave
- 10146 Graefield Ct Unit 22
- 1333 Panama St
- 176 Montague Dr
- 416 Gingham Ave
- 326 Brittany Dr
- 11556 Portage Rd Unit 11558
- 420 Montague Dr
