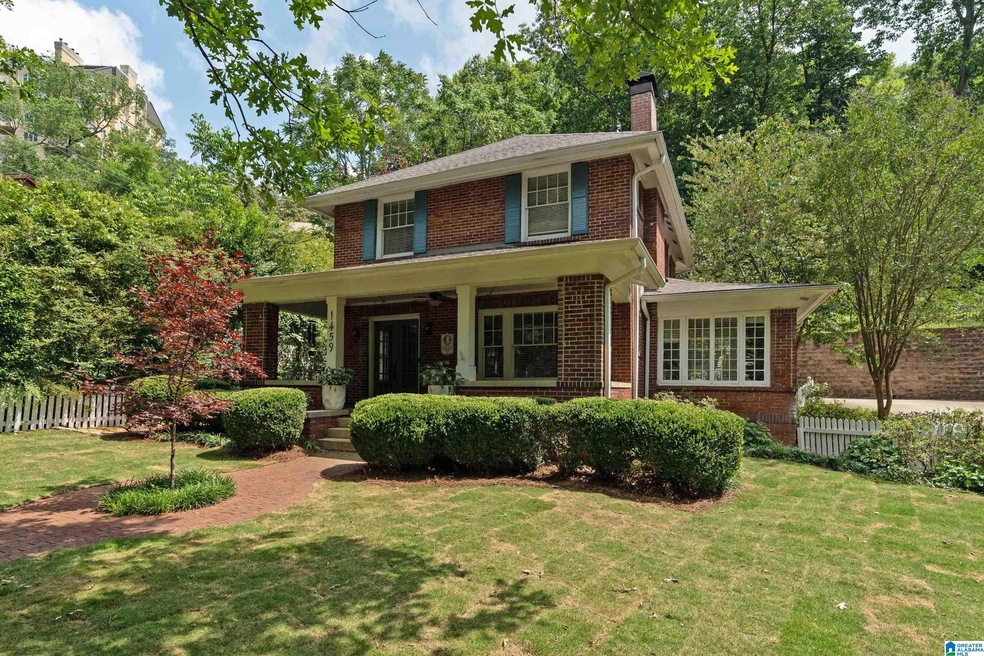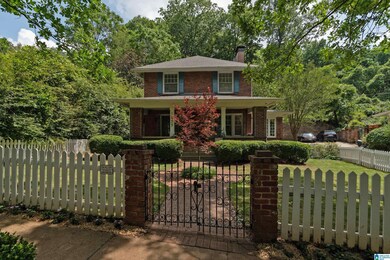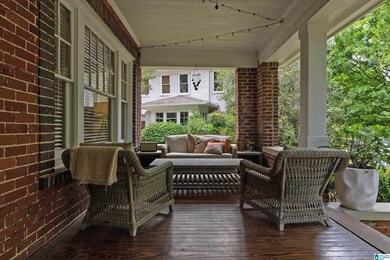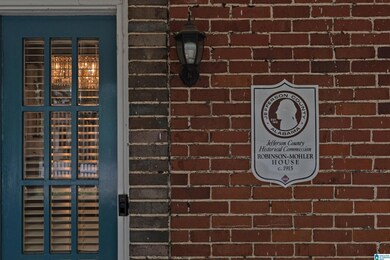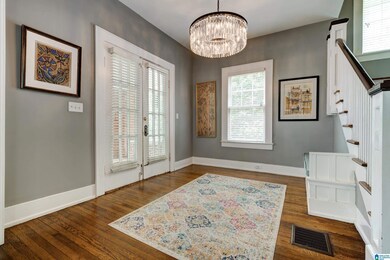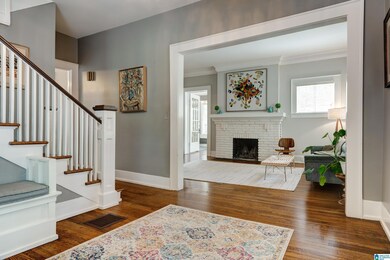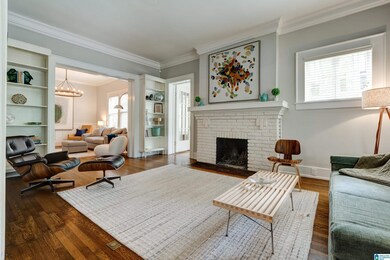
1459 Milner Crescent S Birmingham, AL 35205
Highland Park NeighborhoodEstimated Value: $588,000 - $736,000
Highlights
- Fireplace in Primary Bedroom
- Attic
- Solid Surface Countertops
- Wood Flooring
- Sun or Florida Room
- Home Office
About This Home
As of June 2023Welcome to 1459 Milner Crescent, a historic home located in the heart of Birmingham's highly sought-after Highland Park neighborhood. This 4 bedroom, 3 bath home is situated on a beautiful tree-lined street & offers an abundance of modern comforts while maintaining its historic charm. As you enter the gate you're welcomed by an inviting & spacious front porch. Inside you'll find tall ceilings, gorgeous hardwoods, 2 light-filled sunrooms, 2 fireplaces & a well-appointed kitchen. Main-level living spaces include a well-appointed kitchen, formal living room, den, sunroom & dining room as well as a grand foyer entrance. Upstairs you'll find the primary owner's suite featuring a fireplace and ensuite bath, 3 nicely sized additional bedrooms, and an enclosed sleeping porch. Location-wise, this home is hard to beat - situated on a quiet street & walkable to phenomenal restaurants, bars, coffee shops & multiple parks. Schedule your showing today!
Home Details
Home Type
- Single Family
Est. Annual Taxes
- $3,288
Year Built
- Built in 1920
Lot Details
- 7,841 Sq Ft Lot
- Historic Home
Home Design
- Four Sided Brick Exterior Elevation
Interior Spaces
- 2-Story Property
- Smooth Ceilings
- Wood Burning Fireplace
- Brick Fireplace
- Living Room with Fireplace
- 2 Fireplaces
- Home Office
- Sun or Florida Room
- Wood Flooring
- Pull Down Stairs to Attic
Kitchen
- Stove
- Stainless Steel Appliances
- Solid Surface Countertops
- Compactor
Bedrooms and Bathrooms
- 4 Bedrooms
- Fireplace in Primary Bedroom
- Walk-In Closet
- 3 Full Bathrooms
Laundry
- Laundry Room
- Laundry on upper level
- Washer and Electric Dryer Hookup
Unfinished Basement
- Partial Basement
- Stone or Rock in Basement
Parking
- Driveway
- On-Street Parking
- Off-Street Parking
Outdoor Features
- Patio
- Porch
Schools
- Avondale Elementary School
- Putnam Middle School
- Woodlawn High School
Utilities
- Central Heating and Cooling System
- Heating System Uses Gas
- Tankless Water Heater
Listing and Financial Details
- Visit Down Payment Resource Website
- Assessor Parcel Number 28-00-06-1-019-015.000
Ownership History
Purchase Details
Purchase Details
Home Financials for this Owner
Home Financials are based on the most recent Mortgage that was taken out on this home.Purchase Details
Home Financials for this Owner
Home Financials are based on the most recent Mortgage that was taken out on this home.Purchase Details
Home Financials for this Owner
Home Financials are based on the most recent Mortgage that was taken out on this home.Purchase Details
Home Financials for this Owner
Home Financials are based on the most recent Mortgage that was taken out on this home.Purchase Details
Home Financials for this Owner
Home Financials are based on the most recent Mortgage that was taken out on this home.Similar Homes in Birmingham, AL
Home Values in the Area
Average Home Value in this Area
Purchase History
| Date | Buyer | Sale Price | Title Company |
|---|---|---|---|
| Shook Christopher Lynn | $304,450 | None Listed On Document | |
| Shook Christopher Lynn | $682,000 | None Listed On Document | |
| Fuson Erin | $640,000 | -- | |
| Beckwith Michael A | $420,000 | -- | |
| Chastain Richard Aaron | $283,500 | None Available | |
| Brand Jack W | $459,900 | None Available |
Mortgage History
| Date | Status | Borrower | Loan Amount |
|---|---|---|---|
| Previous Owner | Fuson Andrew | $300,000 | |
| Previous Owner | Beckwith Michael A | $420,000 | |
| Previous Owner | Chastain Richard A | $102,000 | |
| Previous Owner | Chastain Richard Aaron | $312,000 | |
| Previous Owner | Chastain Richard A | $12,000 | |
| Previous Owner | Chastain Richard Aaron | $226,800 | |
| Previous Owner | Brand Jack W | $367,920 | |
| Previous Owner | Lewis Lesley E | $100,000 | |
| Previous Owner | Lewis Lesley E | $175,000 |
Property History
| Date | Event | Price | Change | Sq Ft Price |
|---|---|---|---|---|
| 06/05/2023 06/05/23 | Sold | $682,000 | +9.1% | $276 / Sq Ft |
| 05/17/2023 05/17/23 | For Sale | $625,000 | -2.3% | $253 / Sq Ft |
| 07/25/2022 07/25/22 | Sold | $640,000 | +18.5% | $259 / Sq Ft |
| 07/14/2022 07/14/22 | For Sale | $539,900 | +28.5% | $218 / Sq Ft |
| 10/09/2019 10/09/19 | Sold | $420,000 | -4.5% | $170 / Sq Ft |
| 09/11/2019 09/11/19 | Pending | -- | -- | -- |
| 07/29/2019 07/29/19 | Price Changed | $439,900 | -2.0% | $178 / Sq Ft |
| 07/12/2019 07/12/19 | For Sale | $449,000 | -- | $182 / Sq Ft |
Tax History Compared to Growth
Tax History
| Year | Tax Paid | Tax Assessment Tax Assessment Total Assessment is a certain percentage of the fair market value that is determined by local assessors to be the total taxable value of land and additions on the property. | Land | Improvement |
|---|---|---|---|---|
| 2024 | $3,777 | $61,360 | -- | -- |
| 2022 | $3,288 | $46,330 | $22,400 | $23,930 |
| 2021 | $3,033 | $42,810 | $22,400 | $20,410 |
| 2020 | $2,756 | $38,990 | $22,400 | $16,590 |
| 2019 | $2,701 | $38,240 | $0 | $0 |
| 2018 | $2,464 | $34,980 | $0 | $0 |
| 2017 | $2,308 | $32,820 | $0 | $0 |
| 2016 | $2,276 | $32,380 | $0 | $0 |
| 2015 | $2,067 | $29,500 | $0 | $0 |
| 2014 | $1,867 | $30,860 | $0 | $0 |
| 2013 | $1,867 | $30,860 | $0 | $0 |
Agents Affiliated with this Home
-
Ginger Busby

Seller's Agent in 2023
Ginger Busby
LAH - Homewood
(205) 612-3834
4 in this area
76 Total Sales
-
Patrick Cornelius

Buyer's Agent in 2023
Patrick Cornelius
ARC Realty Mountain Brook
(205) 657-1505
4 in this area
80 Total Sales
-
Hunter Chapman

Seller's Agent in 2022
Hunter Chapman
LAH - Homewood
(205) 365-4160
2 in this area
23 Total Sales
-
Melvin Upchurch

Seller's Agent in 2019
Melvin Upchurch
LIST Birmingham
(205) 223-6192
3 in this area
318 Total Sales
Map
Source: Greater Alabama MLS
MLS Number: 1353943
APN: 28-00-06-1-019-015.000
- 1479 Milner Crescent S
- 2600 Arlington Ave S Unit 80
- 2600 Arlington Ave S Unit 83
- 2600 Arlington Ave S Unit 56
- 2407 Arlington Crescent Unit C
- 1239 23rd St S Unit 1
- 1217 23rd St S Unit C1
- 2700 Arlington Ave S Unit 4
- 2700 Arlington Ave S Unit 37
- 1225 23rd St S Unit B3
- 1233 23rd St S Unit A1
- 2242 Arlington Ave S Unit 5
- 2705 Caldwell Ave S
- 1439 Smolian Place
- 2422 Arlington Crescent
- 1300 27th Place S Unit 16
- 1300 27th Place S Unit 13
- 2414 Arlington Crescent
- 1236 22nd St S Unit 3C
- 1236 22nd St S Unit MB
- 1459 Milner Crescent S
- 1467 Milner Crescent S
- 1457 Milner Crescent S
- 1453 Milner Crescent S
- 1475 Milner Crescent S
- 1452 Milner Crescent S
- 1449 Milner Crescent S
- 1477 Milner Crescent S
- 1476 Milner Crescent S
- 1441 Milner St S
- 1445 Milner St S
- 2424 Arlington Ave S
- 1447 Milner Crescent S
- 1480 Milner Crescent S
- 2524 Arlington Crescent
- 1437 Milner St S
- 1438 Milner Crescent S
- 2420 Arlington Ave S
- 2418 Arlington Ave S Unit 5
- 2418 Arlington Ave S Unit 3
