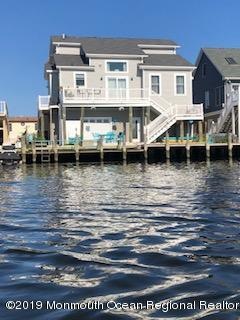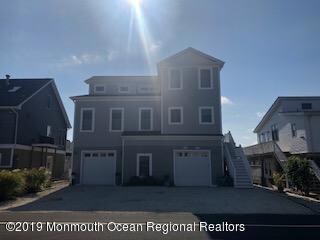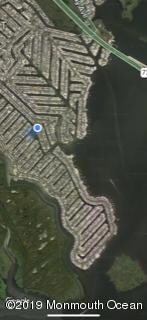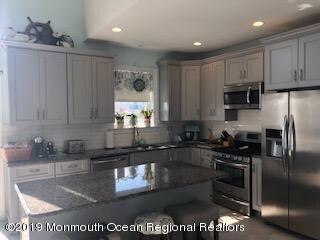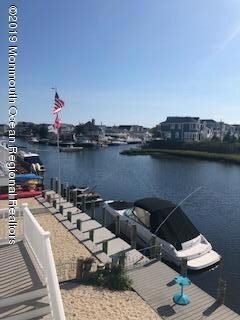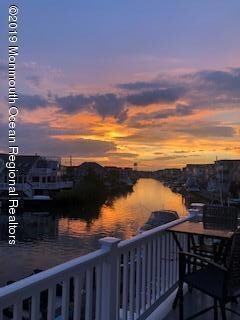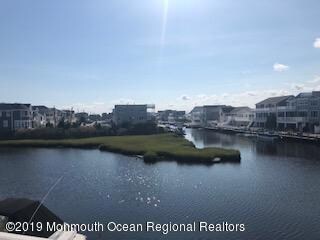
1459 Paul Blvd Manahawkin, NJ 08050
Stafford NeighborhoodEstimated Value: $1,128,420 - $1,194,000
Highlights
- Water Views
- Home fronts a lagoon or estuary
- Contemporary Architecture
- Docks
- Property near a lagoon
- Main Floor Primary Bedroom
About This Home
As of November 2019This contemporary Beach Haven West beauty wont last long. Dead end street, rare lagoon views of protected wetlands - perfect for bird watching. Enjoy quick access to open bay with 50 feet of vinyl bulkhead. Embrace outdoor living with patio, deck, and outdoor shower. Master bedroom on main level with walk-in closet & private master bath. Two generously sized bedrooms with full bath and utility room on 2nd floor. Spacious eat-in kitchen, living room, family room with gas fireplace. Two car garage plus ample storage with plenty of room to customize to your needs, interior and exterior staircases.
Last Agent to Sell the Property
Laura Mikut
C21/ Action Plus Realty Listed on: 09/11/2019
Last Buyer's Agent
Laura Mikut
Weichert Realtors-Ship Bottom
Home Details
Home Type
- Single Family
Est. Annual Taxes
- $10,928
Year Built
- Built in 2014
Lot Details
- 3,920 Sq Ft Lot
- Lot Dimensions are 50 x 80
- Home fronts a lagoon or estuary
Parking
- 2 Car Direct Access Garage
- Oversized Parking
- Workshop in Garage
- Gravel Driveway
- Unpaved Parking
Home Design
- Contemporary Architecture
- Foundation Flood Vent
- Shingle Roof
- Vinyl Siding
- Piling Construction
Interior Spaces
- 2,026 Sq Ft Home
- 2-Story Property
- Ceiling height of 9 feet on the main level
- Recessed Lighting
- Gas Fireplace
- Blinds
- Sliding Doors
- Family Room
- Water Views
- Attic
Kitchen
- Breakfast Area or Nook
- Eat-In Kitchen
- Gas Cooktop
- Stove
- Microwave
- Dishwasher
- Kitchen Island
- Granite Countertops
Flooring
- Wall to Wall Carpet
- Laminate
- Ceramic Tile
Bedrooms and Bathrooms
- 3 Bedrooms
- Primary Bedroom on Main
- Walk-In Closet
- Primary Bathroom is a Full Bathroom
- Dual Vanity Sinks in Primary Bathroom
- Primary Bathroom includes a Walk-In Shower
Laundry
- Dryer
- Washer
Unfinished Basement
- Walk-Out Basement
- Workshop
Outdoor Features
- Outdoor Shower
- Property near a lagoon
- Bulkhead
- Docks
- Patio
- Porch
Schools
- Southern Reg Middle School
- Southern Reg High School
Utilities
- Forced Air Zoned Heating and Cooling System
- Heating System Uses Natural Gas
- Tankless Water Heater
- Natural Gas Water Heater
Community Details
- No Home Owners Association
Listing and Financial Details
- Exclusions: Bathroom mirrors, sellers' personal items, window curtains
- Assessor Parcel Number 31-00159-04-00511
Ownership History
Purchase Details
Home Financials for this Owner
Home Financials are based on the most recent Mortgage that was taken out on this home.Purchase Details
Home Financials for this Owner
Home Financials are based on the most recent Mortgage that was taken out on this home.Similar Homes in Manahawkin, NJ
Home Values in the Area
Average Home Value in this Area
Purchase History
| Date | Buyer | Sale Price | Title Company |
|---|---|---|---|
| Baylor Marian J | $554,000 | Commonwealth Land Ttl Ins Co | |
| Stec Michael | $381,000 | None Available |
Mortgage History
| Date | Status | Borrower | Loan Amount |
|---|---|---|---|
| Previous Owner | Baylor Marian J | $443,200 | |
| Previous Owner | Stec Michael | $268,000 | |
| Previous Owner | Stec Michael | $278,000 | |
| Previous Owner | Stec Michael | $266,700 | |
| Previous Owner | Dobkowski Annabelle C | $15,150 | |
| Previous Owner | Dobkowski Annabelle C | $20,000 |
Property History
| Date | Event | Price | Change | Sq Ft Price |
|---|---|---|---|---|
| 11/15/2019 11/15/19 | Sold | $554,000 | -- | $273 / Sq Ft |
Tax History Compared to Growth
Tax History
| Year | Tax Paid | Tax Assessment Tax Assessment Total Assessment is a certain percentage of the fair market value that is determined by local assessors to be the total taxable value of land and additions on the property. | Land | Improvement |
|---|---|---|---|---|
| 2024 | $11,796 | $479,700 | $206,400 | $273,300 |
| 2023 | $11,292 | $479,700 | $206,400 | $273,300 |
| 2022 | $11,292 | $479,700 | $206,400 | $273,300 |
| 2021 | $11,139 | $479,700 | $206,400 | $273,300 |
| 2020 | $11,153 | $479,700 | $206,400 | $273,300 |
| 2019 | $10,995 | $479,700 | $206,400 | $273,300 |
| 2018 | $10,928 | $479,700 | $206,400 | $273,300 |
| 2017 | $10,186 | $432,900 | $169,500 | $263,400 |
| 2016 | $10,082 | $432,900 | $169,500 | $263,400 |
| 2015 | $9,727 | $178,300 | $169,500 | $8,800 |
| 2014 | $4,006 | $176,100 | $166,900 | $9,200 |
Agents Affiliated with this Home
-
L
Seller's Agent in 2019
Laura Mikut
C21/ Action Plus Realty
Map
Source: MOREMLS (Monmouth Ocean Regional REALTORS®)
MLS Number: 21937289
APN: 31-00159-04-00511
