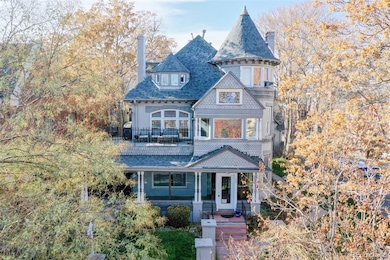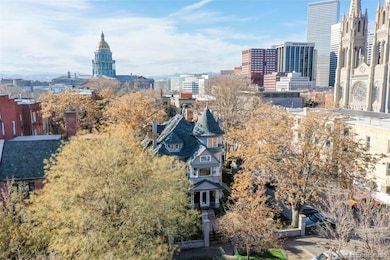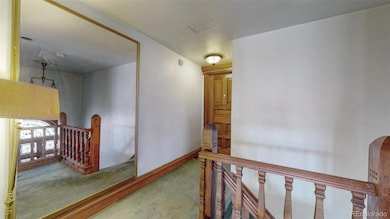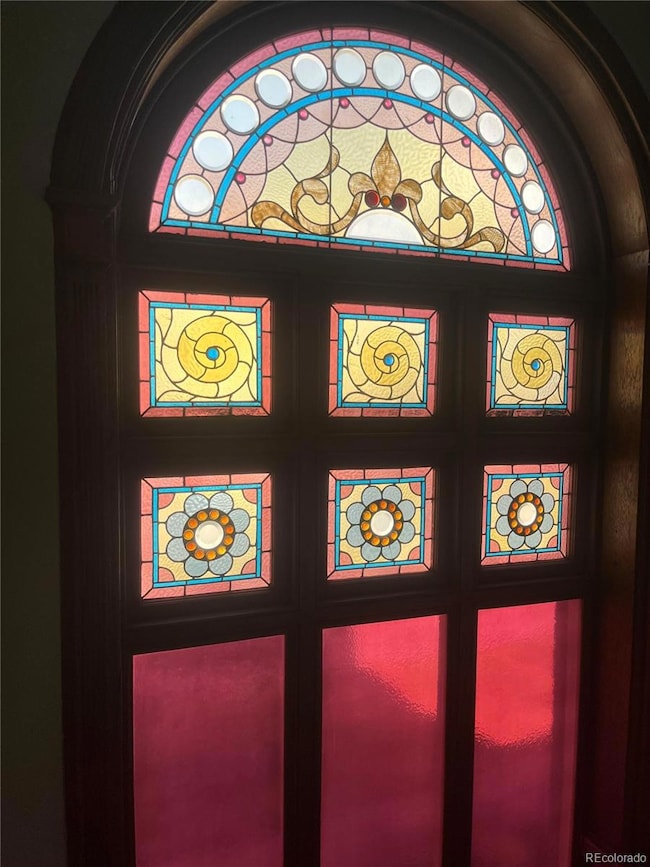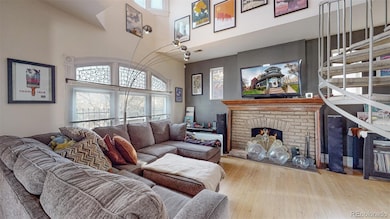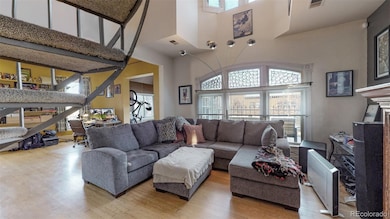1459 Pennsylvania St Unit B Denver, CO 80203
Capitol Hill NeighborhoodEstimated payment $2,999/month
Highlights
- No Units Above
- The property is located in a historic district
- City View
- Morey Middle School Rated A-
- Gated Community
- Open Floorplan
About This Home
Experience irreplaceable history and the lost architecture of the Turn of the Century; a rare historic opportunity of rich lifestyle in the Turn of The Century Biddle Reeves Mansion in Capitol Hill. Law office extrodinaire. Many art museums for the art critic, amazing dineing and shopping. Colorado lifestyle provides 300 days of sunshine each year to maximize outdoor activities, including world renowned Colorado downhill skiing, cross country skiing, technical mountain climbing, biking & hiking trails, lakes, drag races, stock car races and of course the Denver Bronco Football, Colorado Rockies baseball and Denver Nuggets basketball events. Right down the street is the historic Lion house or better known as the unsinkable Molly Brown (Titanic survivor) home built in the same era. Biddle-Reeves mansion Unit B is located in the Pennsylvania St. Historic District. The original 1891 construction features original fireplace, mantle, vaulted ceilings, handcrafted woodwork, stained glass, coke bottle glass window, claw foot tub, crown molding on doorways and windows, circular master in the tower, sky lights, sunroom, the balcony facing east and south for morning sun provides excellent outdoor living area, two spiral staircases. Hardwood floors run throughout the 2nd floor. Fully fenced and locked gate property. Unit B is located on the 2nd and 3rd floor and provides excellent views. Entering the front of the mansions common area, you see the magnificent craftsmanship and architectural style. 1/4 of the cellar is included with this condo. Original construction was done by Biddle Reeves from Pennsylvania who hired the astute architect Morris Stuckert to conceive the mansion. In 1976 the Victorian Mansion was completely renovated and converted into 3 separate fee simple condominiums, with the carriage house being the 4th unit in the HOA. Cosmetic Fix up, Move in, or hold and rent out. HOA approved paint and gutter repairs are scheduled for this summer. HOA approved.
Listing Agent
Keller Williams Preferred Realty Brokerage Email: christiewhitehead@kw.com,303-929-6664 License #100073482 Listed on: 03/20/2025

Property Details
Home Type
- Condominium
Est. Annual Taxes
- $2,303
Year Built
- Built in 1891 | Remodeled
Lot Details
- No Units Above
- 1 Common Wall
- East Facing Home
- Property is Fully Fenced
- Landscaped
- Front Yard Sprinklers
- Private Yard
HOA Fees
- $436 Monthly HOA Fees
Parking
- 2 Parking Spaces
Home Design
- Entry on the 2nd floor
- Frame Construction
- Composition Roof
- Stone Siding
Interior Spaces
- 1,178 Sq Ft Home
- 3-Story Property
- Open Floorplan
- High Ceiling
- Skylights
- Window Treatments
- Bay Window
- Family Room with Fireplace
- Living Room
- Den
- Sun or Florida Room
- Wood Flooring
- City Views
Kitchen
- Eat-In Kitchen
- Oven
- Dishwasher
- Disposal
Bedrooms and Bathrooms
- 2 Bedrooms
Laundry
- Laundry in unit
- Dryer
- Washer
Basement
- Partial Basement
- Exterior Basement Entry
Home Security
Outdoor Features
- Balcony
- Deck
- Wrap Around Porch
Location
- Property is near public transit
- The property is located in a historic district
Schools
- Dora Moore Elementary School
- Morey Middle School
- East High School
Utilities
- No Cooling
- Forced Air Heating System
- Cable TV Available
Listing and Financial Details
- Exclusions: All personal property of the tenant, and the seller. Fireplace tools and grate, curtains in den area, some light switch covers.
- Assessor Parcel Number 5031-04-025
Community Details
Overview
- Association fees include reserves, insurance, ground maintenance, maintenance structure, sewer, snow removal, trash, water
- 3 Units
- Denver Headquarters Condos Association, Phone Number (303) 779-9930
- Low-Rise Condominium
- Denver Headquarters Condos Community
- Denver Headquarters Condos Subdivision
Pet Policy
- Pets Allowed
Security
- Controlled Access
- Gated Community
- Carbon Monoxide Detectors
Map
Home Values in the Area
Average Home Value in this Area
Tax History
| Year | Tax Paid | Tax Assessment Tax Assessment Total Assessment is a certain percentage of the fair market value that is determined by local assessors to be the total taxable value of land and additions on the property. | Land | Improvement |
|---|---|---|---|---|
| 2024 | $2,303 | $29,080 | $5,820 | $23,260 |
| 2023 | $2,253 | $29,080 | $5,820 | $23,260 |
| 2022 | $2,028 | $25,500 | $9,860 | $15,640 |
| 2021 | $1,958 | $26,240 | $10,150 | $16,090 |
| 2020 | $1,868 | $25,170 | $9,020 | $16,150 |
| 2019 | $1,815 | $25,170 | $9,020 | $16,150 |
| 2018 | $1,724 | $22,280 | $5,670 | $16,610 |
| 2017 | $1,719 | $22,280 | $5,670 | $16,610 |
| 2016 | $1,691 | $20,740 | $4,394 | $16,346 |
| 2015 | $1,620 | $20,740 | $4,394 | $16,346 |
| 2014 | $1,328 | $15,990 | $4,394 | $11,596 |
Property History
| Date | Event | Price | Change | Sq Ft Price |
|---|---|---|---|---|
| 05/13/2025 05/13/25 | Price Changed | $445,000 | -6.3% | $378 / Sq Ft |
| 03/20/2025 03/20/25 | For Sale | $475,000 | -- | $403 / Sq Ft |
Mortgage History
| Date | Status | Loan Amount | Loan Type |
|---|---|---|---|
| Closed | $143,000 | Unknown | |
| Closed | $28,000 | Credit Line Revolving | |
| Closed | $135,000 | Unknown | |
| Closed | $25,000 | Unknown | |
| Closed | $90,000 | Unknown | |
| Closed | $90,000 | Unknown | |
| Closed | $81,900 | Unknown |
Source: REcolorado®
MLS Number: 7245613
APN: 5031-04-025
- 1421 N Pennsylvania St Unit 29
- 1425 N Washington St Unit 205
- 1425 N Washington St Unit 304
- 1376 N Pearl St Unit B1
- 1376 N Pearl St Unit 201
- 1376 N Pearl St Unit 211
- 1356 N Pearl St Unit 202
- 1351 N Washington St Unit 15
- 813 E 14th Ave Unit 4
- 1266 N Pearl St
- 1641 N Washington St Unit C
- 1650 N Pearl St Unit 17
- 1626 N Washington St
- 1220 Logan St Unit 1224
- 1629 N Clarkson St Unit 23
- 1243 N Washington St Unit 105
- 1243 N Washington St Unit 406
- 1243 N Washington St Unit 308
- 1214 N Pearl St Unit 1
- 1390 N Emerson St Unit 101
- 1449 Pennsylvania St Unit 3
- 1416 Pennsylvania St
- 1431 Pearl St
- 521 E 14th Ave Unit 20
- 1557 N Logan St
- 1425 N Washington St Unit 101
- 1356 N Pearl St Unit B2
- 1350 S Grant St
- 1600 Logan St
- 1317 Pearl St
- 333 E 16th Ave
- 1615 Pennsylvania St
- 1626 Logan St
- 1550 Sherman St
- 1630 Pennsylvania St
- 1284 Logan St
- 1620 N Grant St
- 1560 Sherman St
- 1260 Logan St
- 1650 Pearl St

