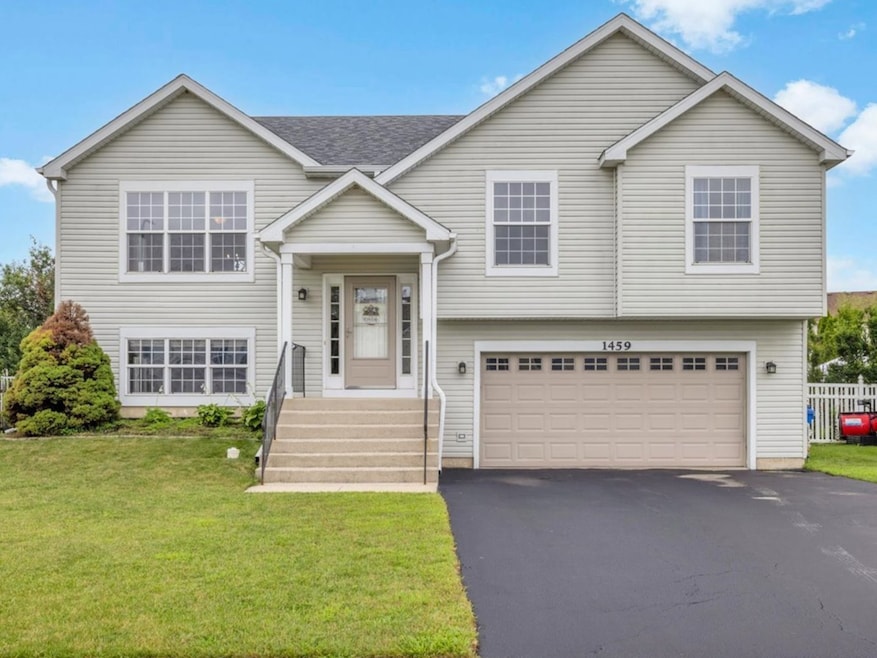1459 S Blackhawk Cir South Elgin, IL 60177
Estimated payment $2,821/month
Highlights
- Deck
- Property is near a park
- Wood Flooring
- South Elgin High School Rated A-
- Raised Ranch Architecture
- Living Room
About This Home
Come and see this spacious well-maintained 4-bedroom, 3 full bathroom home. Offers an open floor plan with hardwood floors that flow throughout most of the home. Large eat in kitchen with sliding glass doors that lead to a 2-tiered deck that overlooks the pool, and a fully fenced yard, ideal for relaxing and entertaining. In the lower level you'll find a generous living space including a family room, 4th bedroom, full bathroom and laundry room. Recent updates include a new roof, new gutters, new window screens, and a hot water heater. Large yard and storage shed. 2.5++ heated garage with ample storage. Move in ready!! Walking distance to parks and schools. Welcome home!
Home Details
Home Type
- Single Family
Est. Annual Taxes
- $8,564
Year Built
- Built in 1998
Lot Details
- Lot Dimensions are 128x64x139x66
- Fenced
- Paved or Partially Paved Lot
Parking
- 2.5 Car Garage
- Driveway
- Parking Included in Price
Home Design
- Raised Ranch Architecture
- Step Ranch
- Asphalt Roof
- Concrete Perimeter Foundation
Interior Spaces
- 1,970 Sq Ft Home
- Ceiling Fan
- Sliding Doors
- Entrance Foyer
- Family Room
- Living Room
- Combination Kitchen and Dining Room
- Wood Flooring
- Carbon Monoxide Detectors
Kitchen
- Range
- Microwave
- Dishwasher
Bedrooms and Bathrooms
- 4 Bedrooms
- 4 Potential Bedrooms
- 3 Full Bathrooms
- Dual Sinks
Laundry
- Laundry Room
- Dryer
- Washer
Outdoor Features
- Deck
- Shed
Location
- Property is near a park
Schools
- Fox Meadow Elementary School
- Kenyon Woods Middle School
- South Elgin High School
Utilities
- Forced Air Heating and Cooling System
- Heating System Uses Natural Gas
Community Details
- Kingsport Village Subdivision
Listing and Financial Details
- Homeowner Tax Exemptions
Map
Home Values in the Area
Average Home Value in this Area
Tax History
| Year | Tax Paid | Tax Assessment Tax Assessment Total Assessment is a certain percentage of the fair market value that is determined by local assessors to be the total taxable value of land and additions on the property. | Land | Improvement |
|---|---|---|---|---|
| 2024 | $8,564 | $116,528 | $28,317 | $88,211 |
| 2023 | $8,161 | $105,274 | $25,582 | $79,692 |
| 2022 | $7,744 | $95,991 | $23,326 | $72,665 |
| 2021 | $7,293 | $89,745 | $21,808 | $67,937 |
| 2020 | $7,074 | $85,675 | $20,819 | $64,856 |
| 2019 | $6,813 | $81,610 | $19,831 | $61,779 |
| 2018 | $6,681 | $76,882 | $18,682 | $58,200 |
| 2017 | $6,349 | $72,681 | $17,661 | $55,020 |
| 2016 | $6,047 | $67,429 | $16,385 | $51,044 |
| 2015 | -- | $61,804 | $15,018 | $46,786 |
| 2014 | -- | $55,565 | $14,833 | $40,732 |
| 2013 | -- | $57,030 | $15,224 | $41,806 |
Property History
| Date | Event | Price | Change | Sq Ft Price |
|---|---|---|---|---|
| 09/07/2025 09/07/25 | Pending | -- | -- | -- |
| 08/22/2025 08/22/25 | Price Changed | $399,000 | -6.3% | $203 / Sq Ft |
| 08/22/2025 08/22/25 | For Sale | $425,959 | 0.0% | $216 / Sq Ft |
| 08/17/2025 08/17/25 | Off Market | $425,959 | -- | -- |
| 07/30/2025 07/30/25 | For Sale | $425,959 | +85.2% | $216 / Sq Ft |
| 11/21/2014 11/21/14 | Sold | $230,000 | -2.1% | $117 / Sq Ft |
| 10/18/2014 10/18/14 | Pending | -- | -- | -- |
| 10/11/2014 10/11/14 | For Sale | $234,900 | -- | $119 / Sq Ft |
Purchase History
| Date | Type | Sale Price | Title Company |
|---|---|---|---|
| Warranty Deed | $230,000 | Chicago Title Insurance Co | |
| Interfamily Deed Transfer | -- | None Available | |
| Interfamily Deed Transfer | -- | -- | |
| Warranty Deed | $235,000 | -- | |
| Warranty Deed | $158,000 | Chicago Title Insurance Co |
Mortgage History
| Date | Status | Loan Amount | Loan Type |
|---|---|---|---|
| Open | $33,000 | Credit Line Revolving | |
| Closed | $29,320 | FHA | |
| Open | $225,834 | FHA | |
| Closed | $7,500 | Stand Alone Second | |
| Previous Owner | $142,000 | New Conventional | |
| Previous Owner | $211,500 | Purchase Money Mortgage | |
| Previous Owner | $153,937 | FHA |
Source: Midwest Real Estate Data (MRED)
MLS Number: 12426307
APN: 06-33-226-008
- 1458 Woodland Dr
- 435 Sandhurst Ln Unit 3
- 1436 Marleigh Ln
- 1419 S Pembroke Dr
- 37 Ione Dr Unit B
- 1370 Marleigh Ln
- 8N594 S Mclean Blvd
- 2352 Cove Ct Unit 125B
- 265 Kingsport Dr
- 2337 Nantucket Ln
- 267 Kingsport Dr
- 269 Kingsport Dr
- 271 Kingsport Dr
- 286 Kingsport Dr
- 590 Fenwick Ln
- 284 Kingsport Dr
- 282 Kingsport Dr
- 280 Kingsport Dr
- 281 Kingsport Dr
- 283 Kingsport Dr







