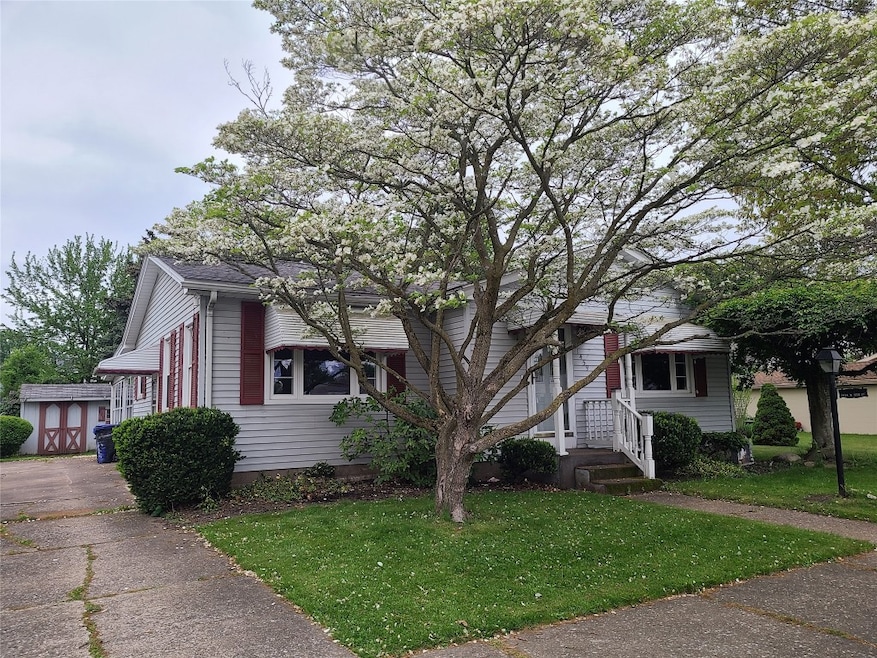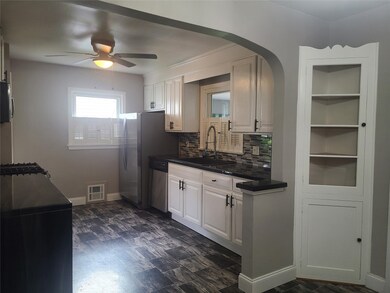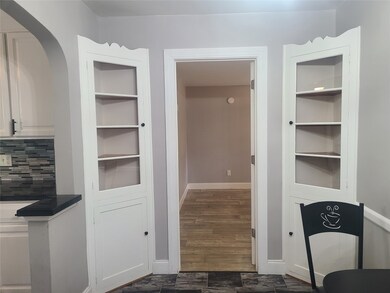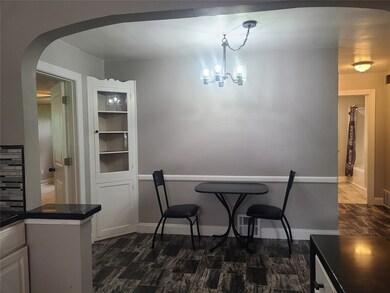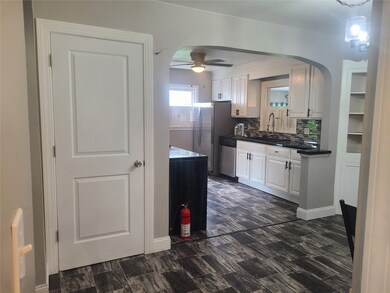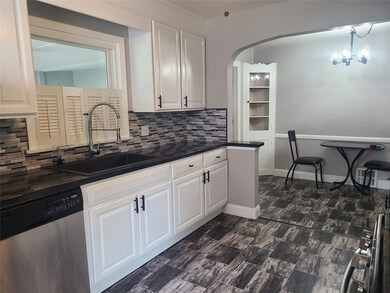
1459 W 35th St Erie, PA 16508
Greengarden NeighborhoodHighlights
- Wood Flooring
- Enclosed patio or porch
- Forced Air Heating and Cooling System
- 1 Fireplace
- Shed
- 1-Story Property
About This Home
As of July 2025Larger than it looks! Modern updates, including light fixtures, doors and flooring in most rooms. Sunroom boasts lots of potential overlooking private backyard! Conveniently located to countless amenities. First floor additional living area with gas fireplace would work well for third bedroom. Partially finished lower level. Call today!
Last Agent to Sell the Property
Agresti Real Estate Brokerage Phone: (814) 746-0082 License #RS354309 Listed on: 05/20/2025

Home Details
Home Type
- Single Family
Est. Annual Taxes
- $3,623
Year Built
- Built in 1953
Lot Details
- 6,839 Sq Ft Lot
- Lot Dimensions are 50x135x0x0
Parking
- 3 Parking Spaces
Home Design
- Vinyl Siding
Interior Spaces
- 1,589 Sq Ft Home
- 1-Story Property
- 1 Fireplace
- Finished Basement
- Basement Fills Entire Space Under The House
Kitchen
- Gas Oven
- Gas Range
- Microwave
- Dishwasher
- Disposal
Flooring
- Wood
- Laminate
- Ceramic Tile
Bedrooms and Bathrooms
- 3 Bedrooms
Outdoor Features
- Enclosed patio or porch
- Shed
Utilities
- Forced Air Heating and Cooling System
- Heating System Uses Gas
Listing and Financial Details
- Assessor Parcel Number 19-061-037.0-316.00
Ownership History
Purchase Details
Purchase Details
Home Financials for this Owner
Home Financials are based on the most recent Mortgage that was taken out on this home.Similar Homes in Erie, PA
Home Values in the Area
Average Home Value in this Area
Purchase History
| Date | Type | Sale Price | Title Company |
|---|---|---|---|
| Deed | $75,000 | None Available | |
| Special Warranty Deed | $93,000 | None Available |
Mortgage History
| Date | Status | Loan Amount | Loan Type |
|---|---|---|---|
| Previous Owner | $91,315 | FHA | |
| Previous Owner | $3,000 | Stand Alone Second |
Property History
| Date | Event | Price | Change | Sq Ft Price |
|---|---|---|---|---|
| 07/25/2025 07/25/25 | Sold | $163,000 | -9.4% | $103 / Sq Ft |
| 05/28/2025 05/28/25 | Pending | -- | -- | -- |
| 05/20/2025 05/20/25 | For Sale | $179,900 | -- | $113 / Sq Ft |
Tax History Compared to Growth
Tax History
| Year | Tax Paid | Tax Assessment Tax Assessment Total Assessment is a certain percentage of the fair market value that is determined by local assessors to be the total taxable value of land and additions on the property. | Land | Improvement |
|---|---|---|---|---|
| 2025 | $3,623 | $91,640 | $27,900 | $63,740 |
| 2024 | $3,546 | $91,640 | $27,900 | $63,740 |
| 2023 | $3,445 | $91,640 | $27,900 | $63,740 |
| 2022 | $3,372 | $91,640 | $27,900 | $63,740 |
| 2021 | $3,325 | $91,640 | $27,900 | $63,740 |
| 2020 | $3,302 | $91,640 | $27,900 | $63,740 |
| 2019 | $3,130 | $91,640 | $27,900 | $63,740 |
| 2018 | $3,093 | $91,640 | $27,900 | $63,740 |
| 2017 | $3,087 | $91,640 | $27,900 | $63,740 |
| 2016 | $3,138 | $91,640 | $27,900 | $63,740 |
| 2015 | $3,115 | $91,640 | $27,900 | $63,740 |
| 2014 | $2,643 | $91,640 | $27,900 | $63,740 |
Agents Affiliated with this Home
-
Courtney Sias

Seller's Agent in 2025
Courtney Sias
Agresti Real Estate
(814) 746-0082
6 in this area
32 Total Sales
-
Heather Switala

Buyer's Agent in 2025
Heather Switala
Agresti Real Estate
(724) 681-5289
16 in this area
209 Total Sales
Map
Source: Greater Erie Board of REALTORS®
MLS Number: 183899
APN: 19-061-037.0-316.00
- 3508 Emerson Ave
- 3503 Auburn St
- 1360 W 35th St
- 3309 Auburn St
- 1377 W 32nd St
- 3411 Elmwood Ave
- 3224 Greengarden Blvd
- 1331 Patterson Ave
- 3708 Oakwood St
- 1219 W 32nd St
- 1420 Maple Leaf Dr
- 3010 Oakwood St
- 1057 W 32nd St
- 1034 W 36th St
- 1050 W 39th St
- 1769 W 32nd St
- 3413 Ellsworth Ave
- 1719 W 41st St
- 4308 Caroline Dr
- 961 W 35th St
