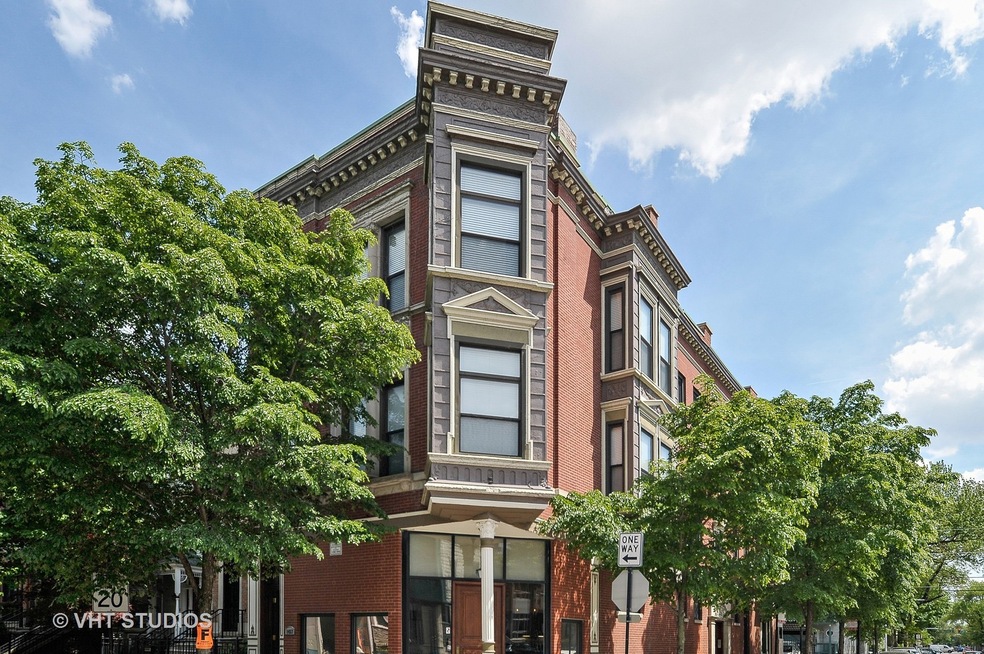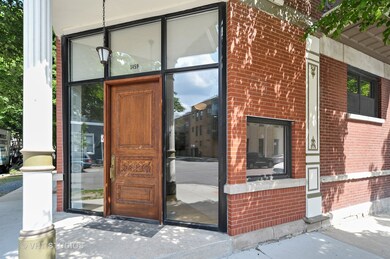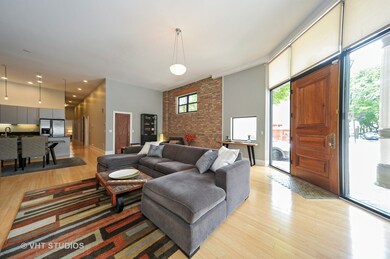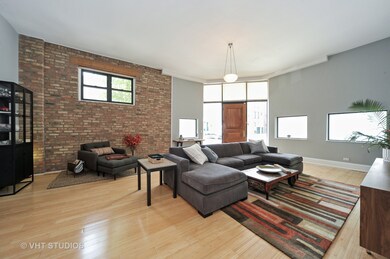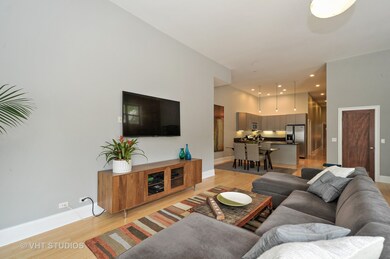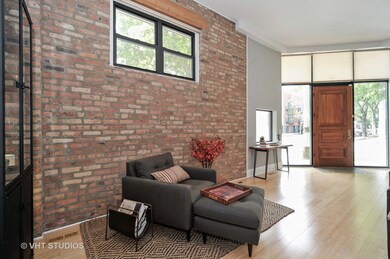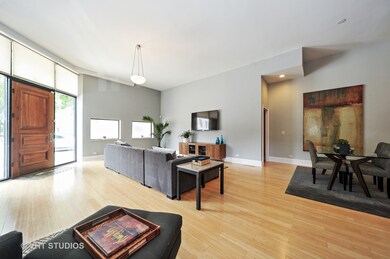
1459 W School St Unit 1 Chicago, IL 60657
Southport Corridor NeighborhoodHighlights
- Vaulted Ceiling
- Wood Flooring
- Stainless Steel Appliances
- Augustus H. Burley Elementary School Rated A-
- Corner Lot
- Walk-In Closet
About This Home
As of April 2020Huge spaces and unique vintage details come together in this one-of-a-kind 3/2 condo in Lakeview's continually popular Southport Corridor. Originally built as a first floor store, the space was beautifully converted to a stunningly spacious condo around 2006. It features ceilings that soar to 12 feet and sleek natural bamboo flooring throughout, large windows that bring in plentiful natural light, and a wonderful floor plan with the stainless steel and honed black granite kitchen open to the dining room and enormous living area. The luxurious master suite features a custom designed master closet with on trend cabinetry and the unit's laundry right off the closet. The marble master bath features a crisp white dual vanity, a separate tub and shower with beautiful tile work. The unit also has private outdoor space, a deeded covered parking space, a nest thermostat, custom window shades, and a gigantic basement storage area that is only accessed through the unit.
Last Agent to Sell the Property
@properties Christie's International Real Estate License #475160447 Listed on: 05/29/2018

Property Details
Home Type
- Condominium
Est. Annual Taxes
- $12,787
Year Renovated
- 2006
Lot Details
- Southern Exposure
- East or West Exposure
HOA Fees
- $372 per month
Home Design
- Brick Exterior Construction
Interior Spaces
- Vaulted Ceiling
- Storage Room
- Wood Flooring
- Unfinished Basement
- Partial Basement
Kitchen
- Breakfast Bar
- Oven or Range
- Microwave
- Freezer
- Dishwasher
- Stainless Steel Appliances
Bedrooms and Bathrooms
- Walk-In Closet
- Primary Bathroom is a Full Bathroom
- Dual Sinks
- Separate Shower
Laundry
- Laundry on main level
- Dryer
- Washer
Parking
- Parking Available
- Parking Included in Price
Utilities
- Central Air
- Heating System Uses Gas
- Lake Michigan Water
Additional Features
- North or South Exposure
- Property is near a bus stop
Community Details
- Pets Allowed
Listing and Financial Details
- Homeowner Tax Exemptions
Ownership History
Purchase Details
Home Financials for this Owner
Home Financials are based on the most recent Mortgage that was taken out on this home.Purchase Details
Home Financials for this Owner
Home Financials are based on the most recent Mortgage that was taken out on this home.Purchase Details
Home Financials for this Owner
Home Financials are based on the most recent Mortgage that was taken out on this home.Similar Homes in Chicago, IL
Home Values in the Area
Average Home Value in this Area
Purchase History
| Date | Type | Sale Price | Title Company |
|---|---|---|---|
| Affidavit Of Death Of Life Tenant | $550,000 | Old Republic Title | |
| Warranty Deed | $580,000 | Proper Title Llc | |
| Special Warranty Deed | $490,500 | None Available |
Mortgage History
| Date | Status | Loan Amount | Loan Type |
|---|---|---|---|
| Open | $495,000 | New Conventional | |
| Closed | $495,000 | New Conventional | |
| Previous Owner | $358,000 | New Conventional | |
| Previous Owner | $375,000 | Unknown | |
| Previous Owner | $392,400 | Purchase Money Mortgage | |
| Previous Owner | $420,000 | Unknown | |
| Previous Owner | $420,000 | Unknown |
Property History
| Date | Event | Price | Change | Sq Ft Price |
|---|---|---|---|---|
| 04/24/2020 04/24/20 | Sold | $550,000 | -2.7% | $306 / Sq Ft |
| 03/13/2020 03/13/20 | Pending | -- | -- | -- |
| 03/01/2020 03/01/20 | Price Changed | $565,000 | -1.7% | $314 / Sq Ft |
| 01/24/2020 01/24/20 | For Sale | $575,000 | -0.9% | $319 / Sq Ft |
| 06/22/2018 06/22/18 | Sold | $580,000 | +0.9% | $322 / Sq Ft |
| 05/30/2018 05/30/18 | Pending | -- | -- | -- |
| 05/29/2018 05/29/18 | For Sale | $575,000 | -- | $319 / Sq Ft |
Tax History Compared to Growth
Tax History
| Year | Tax Paid | Tax Assessment Tax Assessment Total Assessment is a certain percentage of the fair market value that is determined by local assessors to be the total taxable value of land and additions on the property. | Land | Improvement |
|---|---|---|---|---|
| 2024 | $12,787 | $61,372 | $17,639 | $43,733 |
| 2023 | $12,444 | $63,923 | $14,225 | $49,698 |
| 2022 | $12,444 | $63,923 | $14,225 | $49,698 |
| 2021 | $12,184 | $63,922 | $14,225 | $49,697 |
| 2020 | $10,844 | $48,677 | $6,069 | $42,608 |
| 2019 | $10,660 | $53,057 | $6,069 | $46,988 |
| 2018 | $9,802 | $53,057 | $6,069 | $46,988 |
| 2017 | $8,512 | $42,915 | $5,310 | $37,605 |
| 2016 | $8,095 | $42,915 | $5,310 | $37,605 |
| 2015 | $7,383 | $42,915 | $5,310 | $37,605 |
| 2014 | $7,509 | $43,042 | $4,338 | $38,704 |
| 2013 | $7,350 | $43,042 | $4,338 | $38,704 |
Agents Affiliated with this Home
-

Seller's Agent in 2020
Karen Cunniff
Berkshire Hathaway HomeServices Chicago
(847) 322-2092
6 Total Sales
-

Buyer's Agent in 2020
Emily Smart LeMire
Compass
(312) 401-5949
2 in this area
178 Total Sales
-

Seller's Agent in 2018
Michelle Penny
@ Properties
27 Total Sales
Map
Source: Midwest Real Estate Data (MRED)
MLS Number: MRD09965810
APN: 14-20-325-046-1001
- 1440 W School St Unit A
- 1445 W Melrose St Unit 1
- 1420 W Belmont Ave Unit 2
- 1427 W Belmont Ave
- 1504 W Roscoe St Unit 1W
- 1645 W School St Unit 318
- 1640 W Melrose St
- 1601 W School St Unit 514
- 1601 W School St Unit 504
- 3255 N Paulina St Unit 4A
- 1635 W Belmont Ave Unit 422
- 1635 W Belmont Ave Unit 313
- 3059 N Lincoln Ave Unit C
- 1318 W Fletcher St Unit 1W
- 3057 N Lincoln Ave Unit 2C
- 3037 N Lincoln Ave Unit 204
- 3037 N Lincoln Ave Unit 303
- 3037 N Lincoln Ave Unit PH-04
- 3037 N Lincoln Ave Unit PH-01
- 1715 W Henderson St
