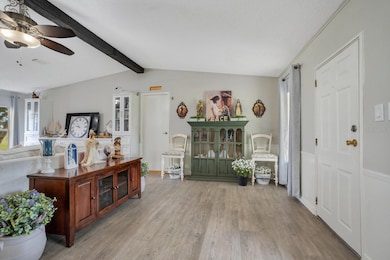
14590 SE Sunset Harbor Rd Weirsdale, FL 32195
Weirsdale NeighborhoodEstimated payment $3,500/month
Highlights
- Hot Property
- 5.48 Acre Lot
- Corner Lot
- Oak Trees
- Main Floor Primary Bedroom
- No HOA
About This Home
TWO Homes on 5.5 Acres – Endless Possibilities, One Great Property!
Looking for space, flexibility, and an incredible investment opportunity? This unique 5.5-acre property includes two mobile homes (14590 SE Sunset Harbor Rd and 14620 SE Sunset Harbor Rd), offering endless potential for multi-generational living, rental income, or live-in-one-rent-the-other flexibility—all in a peaceful, rural setting with room to grow. With a combined total of 7 bedrooms and 4 bathrooms, each home features a functional layout and its own private driveway, ensuring comfort and privacy for all. Whether you’re looking to accommodate family members, generate rental income, or simply enjoy the extra space for guests or hobbies, this setup is hard to beat. The land itself is cleared and usable—perfect for animals, gardening, outdoor projects, or even adding additional structures like a workshop or barn. With no HOA, you're free to create the lifestyle you’ve been dreaming of without restrictions. Located less than one mile from Lake Weir and just minutes from the Villages. **These two parcels may also be purchased individually, see MLS O6324657 and O6324663**
Listing Agent
KELLY PRICE & COMPANY LLC Brokerage Phone: 407-645-4321 License #3283651 Listed on: 07/07/2025
Property Details
Home Type
- Manufactured Home
Est. Annual Taxes
- $3,462
Year Built
- Built in 1995
Lot Details
- 5.48 Acre Lot
- Northeast Facing Home
- Wire Fence
- Corner Lot
- Oversized Lot
- Cleared Lot
- Oak Trees
- Fruit Trees
- 2 Lots in the community
- Additional Parcels
Parking
- 2 Car Attached Garage
- Side Facing Garage
Home Design
- Shingle Roof
- Vinyl Siding
Interior Spaces
- 3,333 Sq Ft Home
- Ceiling Fan
- Electric Fireplace
- Family Room Off Kitchen
- Combination Dining and Living Room
- Luxury Vinyl Tile Flooring
- Crawl Space
- Laundry Room
Kitchen
- Cooktop
- Microwave
- Dishwasher
Bedrooms and Bathrooms
- 7 Bedrooms
- Primary Bedroom on Main
- Split Bedroom Floorplan
- Walk-In Closet
- 4 Full Bathrooms
Outdoor Features
- Covered patio or porch
- Shed
- Private Mailbox
Utilities
- Central Heating and Cooling System
- 2 Water Wells
- 2 Septic Tanks
- High Speed Internet
Additional Features
- Pasture
- Manufactured Home
Community Details
- No Home Owners Association
- South Lake Weir Subdivision
Listing and Financial Details
- Visit Down Payment Resource Website
- Legal Lot and Block 2 / 26
- Assessor Parcel Number 49840-013-00
Map
Home Values in the Area
Average Home Value in this Area
Property History
| Date | Event | Price | Change | Sq Ft Price |
|---|---|---|---|---|
| 07/08/2025 07/08/25 | Price Changed | $579,800 | +0.2% | $174 / Sq Ft |
| 07/07/2025 07/07/25 | For Sale | $578,900 | +86.8% | $174 / Sq Ft |
| 07/07/2025 07/07/25 | For Sale | $309,900 | -- | $181 / Sq Ft |
Similar Home in Weirsdale, FL
Source: Stellar MLS
MLS Number: O6324678
- 14620 SE Sunset Harbor Rd
- TBD SE Highway 42
- 14169 SE 162nd Place
- 14135 SE 162nd Place
- 15587 SE 150th Ave
- 13945 SE 156th Ln
- 15363 SE 156th Place Rd
- 15359 SE 156th Place Rd
- 0 S Highway 25
- 0 SE Sunset Harbor Rd Unit MFROM691591
- 0 SE Sunset Harbor Rd Unit MFROM690336
- 18470 SE Highway 42
- 0 SE 170th St Unit 17303744
- 16325 SE 134th Ct
- 17128 SE 140th Ave
- 13525 SE 167th Ln
- TBD SE 170th St
- 12644 SE 170th St
- TBD SE 155th Ave
- 13061 SE 158th Ln
- 14393 SE 144th Ave
- 254 Malauka Run
- 6 Maple Course
- 13691 E Hwy 25
- 13691 E Hwy 25
- 13691 E Hwy 25
- 13691 E Hwy 25
- 13691 E Hwy 25
- 13691 E Hwy 25
- 73 Maple Dr
- 30 Maple Course
- 913 Oleander St
- 11908 SE 176th Place Rd Unit 11908
- 1614 Myrtle Beach Dr
- 1640 Magnolia Ave
- 1705 W Schwartz Blvd
- 759 Heathrow Ave
- 11884 SE 179th St
- 13765 NE 136th Loop
- 1214 Dustin Dr






