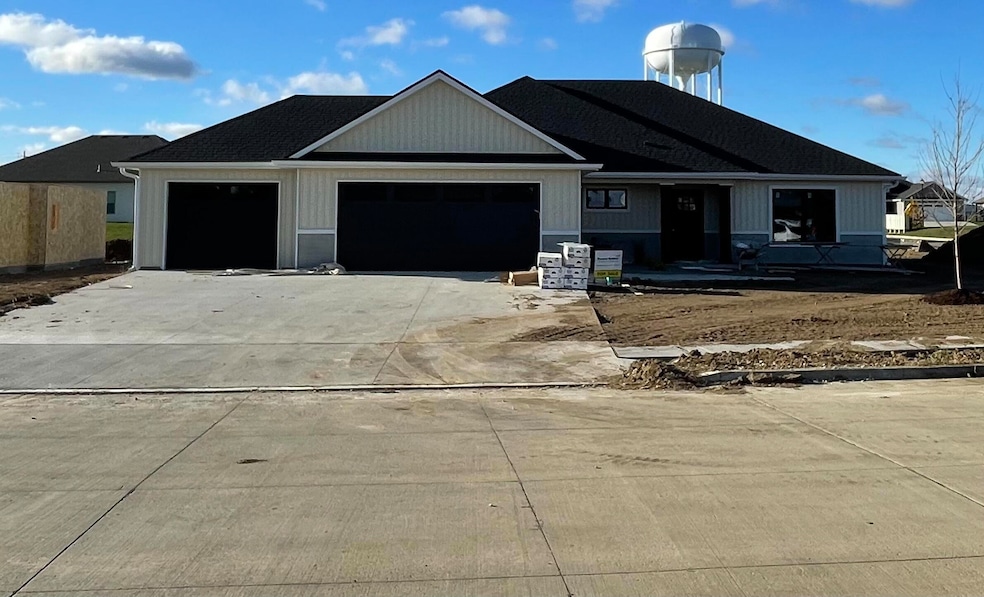14591 Wellstead Dr Hallsville, MO 65255
Estimated payment $2,141/month
Highlights
- Community Lake
- Wood Flooring
- Covered Patio or Porch
- Raised Ranch Architecture
- Granite Countertops
- Walk-In Pantry
About This Home
This home features an open concept floor plan 10 foot ceilings in the great room, split bedroom layout, kitchen island with granite countertops, and a large hidden walk-in pantry. Other added bonuses include all stainless-steel appliances, upgraded trim work throughout and a large, covered patio. The oversized closet in the primary bedroom provides more than ample storage. This beautiful home is equipped with high-speed fiber internet and is walking distance to Hallsville Schools. Schedule your showing today! Home to be complete mid january
Listing Agent
Weichert, Realtors - House of Brokers License #2006018078 Listed on: 11/23/2025
Home Details
Home Type
- Single Family
Est. Annual Taxes
- $193
Year Built
- 2026
Lot Details
- Lot Dimensions are 110x121
- North Facing Home
- Cleared Lot
HOA Fees
- $13 Monthly HOA Fees
Parking
- 3 Car Attached Garage
- Open Parking
Home Design
- Raised Ranch Architecture
- Ranch Style House
- Concrete Foundation
- Slab Foundation
- Poured Concrete
- Architectural Shingle Roof
- Stone Veneer
- Vinyl Construction Material
Interior Spaces
- 1,731 Sq Ft Home
- Wired For Data
- Paddle Fans
- Vinyl Clad Windows
- Fire and Smoke Detector
Kitchen
- Eat-In Kitchen
- Walk-In Pantry
- Electric Range
- Microwave
- Kitchen Island
- Granite Countertops
Flooring
- Wood
- Vinyl
Bedrooms and Bathrooms
- 3 Bedrooms
- Bathroom on Main Level
- 2 Full Bathrooms
- Shower Only
Schools
- Hallsville Elementary And Middle School
- Hallsville High School
Additional Features
- Covered Patio or Porch
- Forced Air Heating and Cooling System
Community Details
- $150 Initiation Fee
- Built by pepper sprout
- Echo Ridge Subdivision
- Community Lake
Listing and Financial Details
- Home warranty included in the sale of the property
- Assessor Parcel Number 0760100040550001
Map
Home Values in the Area
Average Home Value in this Area
Tax History
| Year | Tax Paid | Tax Assessment Tax Assessment Total Assessment is a certain percentage of the fair market value that is determined by local assessors to be the total taxable value of land and additions on the property. | Land | Improvement |
|---|---|---|---|---|
| 2025 | $187 | $2,736 | $2,736 | $0 |
| 2024 | $193 | $2,736 | $2,736 | $0 |
| 2023 | -- | $0 | $0 | $0 |
Property History
| Date | Event | Price | List to Sale | Price per Sq Ft |
|---|---|---|---|---|
| 11/23/2025 11/23/25 | For Sale | $399,900 | -- | $231 / Sq Ft |
Purchase History
| Date | Type | Sale Price | Title Company |
|---|---|---|---|
| Warranty Deed | -- | Boone Central Title |
Mortgage History
| Date | Status | Loan Amount | Loan Type |
|---|---|---|---|
| Open | $327,250 | Construction |
Source: Columbia Board of REALTORS®
MLS Number: 431012
APN: 07-601-00-04-055.00 01
- 14581 Wellstead Dr
- 14590 Wellstead Dr
- 14670 Wellstead Dr
- 14640 N Ricketts Rd
- 14698 Mettler Dr
- 6350 Brooke Dr
- 14329 Monarch Dr
- 118 Wesley Ave
- LOT 152 Ruth Ann Dr
- LOT 151 Ruth Ann Dr
- 14331 Ontario Dr
- 11 ACRES E Highway Oo
- 5321 Missouri 124
- 13075 N Branch St
- 6125 E Low Crossings Rd
- 0 E Low Crossings Rd
- 12251 N Nicole Dr
- LOT 3 N Hecht Rd
- 6271 McLane-dailing Rd
- 11190 N Varnon School Rd
- 9051 E Mount Zion Church Rd
- 6825 N Brown Station Dr Unit B
- 2601 E Oakbrook Dr Unit A
- 700 W Cunningham Dr Unit C
- 7401 N Moberly Dr Unit A
- 704 W Cunningham Dr Unit 2
- 3612 Greeley Dr Unit A
- 3612 Greeley Dr Unit B
- 708 W Cunningham Dr Unit 1
- 7313 N Moberly Dr Unit B
- 7308 N Wade School Rd Unit A
- 7300 N Wade School Rd Unit 2
- 7216 N Wade School Rd Unit A
- 7216 N Wade School Rd Unit D
- 4916 Brown Station Rd
- 1407 Greensboro Dr
- 4410 Brown Station Rd
- 1410 Greensboro Dr
- 1427 Bodie Dr
- 5311 Currituck Ln

