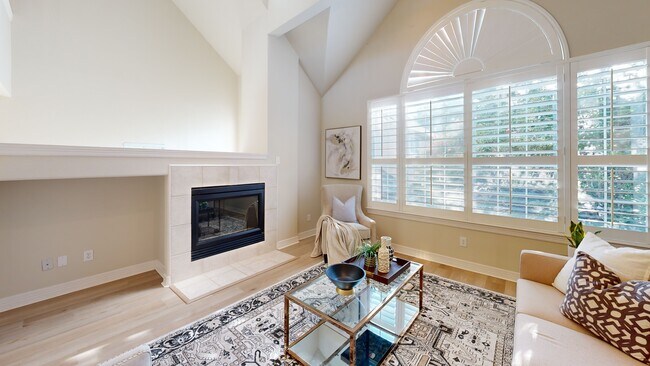
14594 Berklee Dr Addison, TX 75001
Estimated payment $3,311/month
Highlights
- Open Floorplan
- Mediterranean Architecture
- Private Yard
- Cathedral Ceiling
- Loft
- Community Pool
About This Home
Welcome to this three-level townhome in the heart of Addison, designed with a floor plan that gives everyone their own space. With 3 bedrooms and 3 full bathrooms — one on each level — it’s an ideal setup for privacy, guests, or a home office. Recent updates include luxury vinyl plank flooring, fresh countertops, and a stylish new backsplash. The oversized two-car garage is a standout, larger than most in the area and offering plenty of room for storage. Inside, the living area feels bright and open with vaulted ceilings, a gas fireplace, and seamless flow into the dining area and kitchen. Upstairs, the primary suite is a true retreat with dual vanities, a walk-in closet, and a jetted tub. Step outside and enjoy a community filled with walking trails, a scenic duck pond, and the Addison Athletic Club — where residents have free access to pools, tennis, pickleball, a full gym, and more with no monthly dues. Add in the unbeatable location near shopping, dining, and major highways, and this home delivers both comfort and convenience.
Listing Agent
Keller Williams Realty DPR Brokerage Phone: 214-473-5000 License #0610754 Listed on: 08/19/2025

Townhouse Details
Home Type
- Townhome
Est. Annual Taxes
- $9,435
Year Built
- Built in 1997
Lot Details
- 1,220 Sq Ft Lot
- Wood Fence
- Landscaped
- Sprinkler System
- Private Yard
HOA Fees
- $300 Monthly HOA Fees
Parking
- 2 Car Attached Garage
- Inside Entrance
- Front Facing Garage
- Garage Door Opener
- Driveway
Home Design
- Mediterranean Architecture
- Slab Foundation
- Asphalt Roof
- Stucco
Interior Spaces
- 1,958 Sq Ft Home
- 3-Story Property
- Open Floorplan
- Cathedral Ceiling
- Ceiling Fan
- Gas Log Fireplace
- Family Room with Fireplace
- Loft
Kitchen
- Electric Oven
- Built-In Gas Range
- Microwave
- Dishwasher
- Disposal
Flooring
- Carpet
- Luxury Vinyl Plank Tile
Bedrooms and Bathrooms
- 3 Bedrooms
- Walk-In Closet
- 3 Full Bathrooms
Laundry
- Laundry in Utility Room
- Washer and Electric Dryer Hookup
Home Security
Outdoor Features
- Rain Gutters
Schools
- Bush Elementary School
- White High School
Utilities
- Central Heating and Cooling System
- Heating System Uses Natural Gas
- Vented Exhaust Fan
- High Speed Internet
- Cable TV Available
Listing and Financial Details
- Legal Lot and Block 14 / C
- Assessor Parcel Number 100057300C0140000
Community Details
Overview
- Association fees include management
- Advanced Association Management Association
- Town Homes Of Add Subdivision
Recreation
- Community Pool
Security
- Carbon Monoxide Detectors
- Fire and Smoke Detector
Matterport 3D Tour
Floorplans
Map
Home Values in the Area
Average Home Value in this Area
Tax History
| Year | Tax Paid | Tax Assessment Tax Assessment Total Assessment is a certain percentage of the fair market value that is determined by local assessors to be the total taxable value of land and additions on the property. | Land | Improvement |
|---|---|---|---|---|
| 2025 | $9,435 | $463,260 | $80,000 | $383,260 |
| 2024 | $9,435 | $440,840 | $70,000 | $370,840 |
| 2023 | $9,435 | $376,520 | $55,000 | $321,520 |
| 2022 | $8,049 | $340,410 | $55,000 | $285,410 |
| 2021 | $8,136 | $328,160 | $50,000 | $278,160 |
| 2020 | $8,352 | $328,160 | $50,000 | $278,160 |
| 2019 | $7,853 | $299,900 | $50,000 | $249,900 |
| 2018 | $7,055 | $283,450 | $50,000 | $233,450 |
| 2017 | $7,055 | $283,450 | $50,000 | $233,450 |
| 2016 | $6,291 | $251,930 | $50,000 | $201,930 |
| 2015 | $6,410 | $246,710 | $50,000 | $196,710 |
| 2014 | $6,410 | $255,590 | $50,000 | $205,590 |
Property History
| Date | Event | Price | List to Sale | Price per Sq Ft |
|---|---|---|---|---|
| 10/21/2025 10/21/25 | Pending | -- | -- | -- |
| 09/11/2025 09/11/25 | For Sale | $425,000 | -- | $217 / Sq Ft |
Purchase History
| Date | Type | Sale Price | Title Company |
|---|---|---|---|
| Warranty Deed | -- | None Available | |
| Vendors Lien | -- | Title Texas | |
| Vendors Lien | -- | -- | |
| Vendors Lien | -- | -- |
Mortgage History
| Date | Status | Loan Amount | Loan Type |
|---|---|---|---|
| Previous Owner | $180,000 | Fannie Mae Freddie Mac | |
| Previous Owner | $192,850 | No Value Available | |
| Previous Owner | $144,000 | No Value Available |
About the Listing Agent

As a Dallas native, David can put to rest rumors about the Ewing family & countless tall tales which surround the DFW metroplex. He holds a Bachelors degree in Entrepreneurship & Marketing from Baylor University in addition to an MBA from The Rotterdam School of Management in Holland. David’s business background is rooted in technology; therefore, Sellers benefit from elevated online exposure in addition to targeted print and grass roots marketing campaigns. Clients appreciate David’s affable
David's Other Listings
Source: North Texas Real Estate Information Systems (NTREIS)
MLS Number: 21018759
APN: 100057300C0140000
- 4130 Proton Dr Unit 7C
- 4130 Proton Dr Unit 47B
- 4092 Oberlin Way
- 14683 Plage Ln
- 4037 Azure Ln
- 14633 Lakecrest Dr
- 4019 Bobbin Ln
- 4144 Towne Green Cir
- 4158 Towne Green Cir
- 4160 Towne Green Cir
- 4020 Morman Ln
- 4038 Morman Ln
- 14826 Le Grande Dr
- 4060 Spring Valley Rd Unit 403
- 3840 Azure Ln
- 4045 Morman Ln
- 14902 Le Grande Dr
- 3940 Spring Valley Rd Unit 3
- 4125 N Reserve Ln
- 4067 Beltway Dr Unit 121





