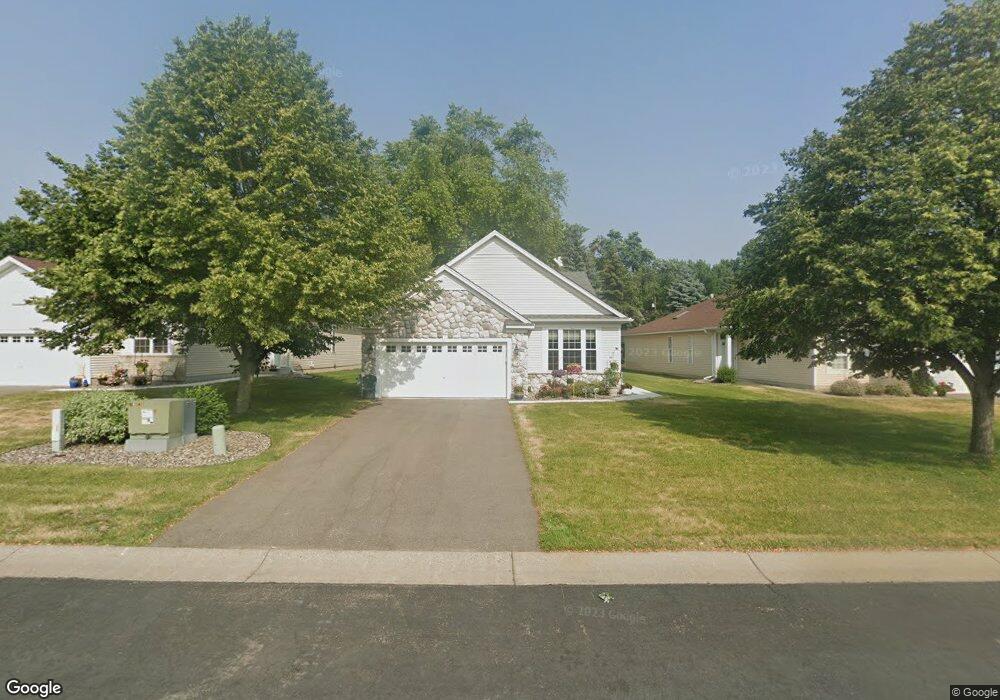14595 Bloomfield Path Rosemount, MN 55068
Estimated Value: $374,000 - $390,000
3
Beds
2
Baths
1,874
Sq Ft
$202/Sq Ft
Est. Value
About This Home
This home is located at 14595 Bloomfield Path, Rosemount, MN 55068 and is currently estimated at $378,383, approximately $201 per square foot. 14595 Bloomfield Path is a home located in Dakota County with nearby schools including Rosemount Elementary School, Rosemount Middle School, and Rosemount Senior High School.
Ownership History
Date
Name
Owned For
Owner Type
Purchase Details
Closed on
Jun 25, 2015
Sold by
Walsh Rebecca B and Walsh Daniel I
Bought by
Schmidt James and Schmidt Judith
Current Estimated Value
Purchase Details
Closed on
Oct 28, 1999
Sold by
Pulte Homes Of Minnesota Corp
Bought by
Walsh Rebecca B
Create a Home Valuation Report for This Property
The Home Valuation Report is an in-depth analysis detailing your home's value as well as a comparison with similar homes in the area
Home Values in the Area
Average Home Value in this Area
Purchase History
| Date | Buyer | Sale Price | Title Company |
|---|---|---|---|
| Schmidt James | $239,112 | Edina Realty Title Inc | |
| Walsh Rebecca B | $177,990 | -- |
Source: Public Records
Tax History
| Year | Tax Paid | Tax Assessment Tax Assessment Total Assessment is a certain percentage of the fair market value that is determined by local assessors to be the total taxable value of land and additions on the property. | Land | Improvement |
|---|---|---|---|---|
| 2024 | $3,854 | $367,400 | $73,100 | $294,300 |
| 2023 | $3,388 | $358,300 | $72,700 | $285,600 |
| 2022 | $3,206 | $336,900 | $72,400 | $264,500 |
| 2021 | $3,316 | $290,300 | $63,000 | $227,300 |
| 2020 | $3,098 | $293,100 | $51,000 | $242,100 |
| 2019 | $2,871 | $265,600 | $48,600 | $217,000 |
| 2018 | $2,636 | $258,800 | $45,400 | $213,400 |
| 2017 | $2,735 | $232,500 | $43,200 | $189,300 |
| 2016 | $2,508 | $230,900 | $42,000 | $188,900 |
| 2015 | $2,241 | $191,878 | $36,879 | $154,999 |
| 2014 | -- | $170,296 | $33,988 | $136,308 |
| 2013 | -- | $140,757 | $28,789 | $111,968 |
Source: Public Records
Map
Nearby Homes
- 2394 Beech St W
- 2466 Beech St W
- 14648 Blueberry Ct
- 14373 Banyan Ln
- 13702 Arrowhead Way
- 13842 Arrowhead Way
- 13340 Cadogan Way
- 13430 Cadogan Way
- 14049 Belmont Trail
- 14955 Avondale View
- 14959 Avondale View
- 14963 Avondale View
- 14967 Avondale View
- 14971 Avondale View
- 14975 Avondale View
- 2170 Birch St W
- 14995 Avondale View
- 14944 Avondale View
- 14224 Azalea Path
- 14575 Burma Ave W Unit 306
- 14603 Bloomfield Path
- 14587 Bloomfield Path
- 14611 Bloomfield Path
- 14579 Bloomfield Path
- 14619 Bloomfield Path
- 14571 Bloomfield Path
- 14605 Biscayne Way W
- 14625 Biscayne Way W
- 14627 Bloomfield Path
- 14563 Bloomfield Path
- 14595 Biscayne Way W
- 14635 Biscayne Way W
- 14555 Bloomfield Path
- 14635 Bloomfield Path
- 14602 Bloomfield Path
- 14575 Biscayne Way W
- 14547 Bloomfield Path
- 14643 Bloomfield Path
- 14594 Bloomfield Path
- 14590 Biscayne Way W
