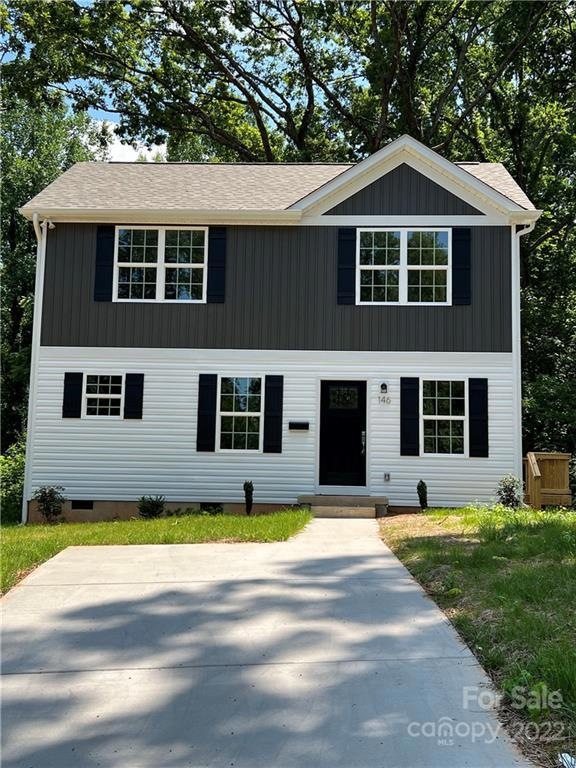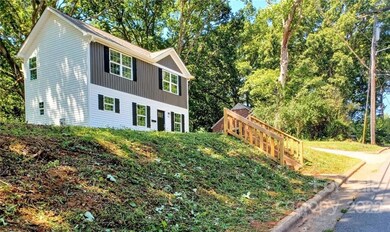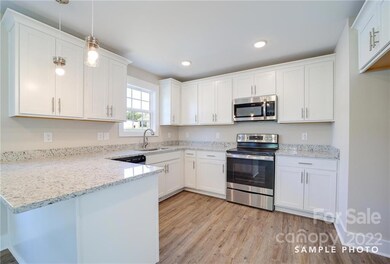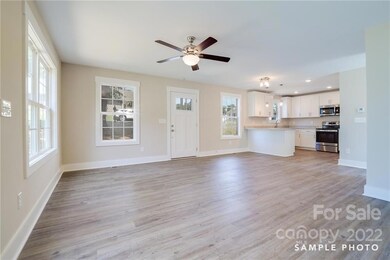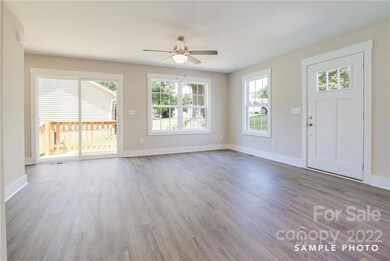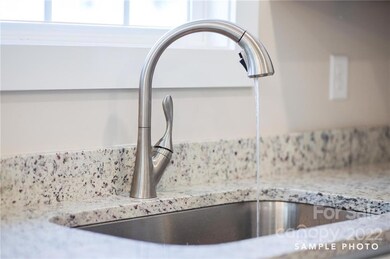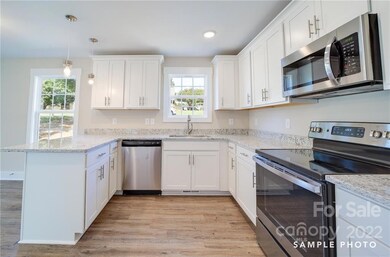
146 10th Ave SE Hickory, NC 28602
Ridgeview NeighborhoodHighlights
- New Construction
- Wooded Lot
- Laundry Room
- Open Floorplan
- Transitional Architecture
- Ceiling Fan
About This Home
As of September 2022New construction in Hickory - move-in ready! This 3BD/2.5BA home has an open floor plan on the main level with LVP flooring throughout. Bright kitchen with its white shaker cabinets, soft close drawers, stainless appliances, and granite countertops. The upper level has three carpeted bedrooms and two full baths. Ceiling fans in the living room and primary bedroom. Laundry on the main level. Interior photos are representative of the type and quality of finishes used by the builder; colors, finishes, and appliances may vary.
Home Details
Home Type
- Single Family
Est. Annual Taxes
- $1,733
Year Built
- Built in 2022 | New Construction
Lot Details
- Sloped Lot
- Wooded Lot
- Zoning described as R-4
Parking
- Driveway
Home Design
- Transitional Architecture
- Composition Roof
- Vinyl Siding
Interior Spaces
- Open Floorplan
- Ceiling Fan
- Vinyl Flooring
- Crawl Space
Kitchen
- Electric Range
- Microwave
- Plumbed For Ice Maker
- Dishwasher
- Disposal
Bedrooms and Bathrooms
- 3 Bedrooms
Laundry
- Laundry Room
- Electric Dryer Hookup
Schools
- Jenkins Elementary School
- Northview Middle School
- Hickory High School
Utilities
- Heat Pump System
Community Details
- Built by LP Capital
Listing and Financial Details
- Assessor Parcel Number 3702116570170000
Ownership History
Purchase Details
Home Financials for this Owner
Home Financials are based on the most recent Mortgage that was taken out on this home.Purchase Details
Home Financials for this Owner
Home Financials are based on the most recent Mortgage that was taken out on this home.Purchase Details
Home Financials for this Owner
Home Financials are based on the most recent Mortgage that was taken out on this home.Purchase Details
Purchase Details
Purchase Details
Purchase Details
Map
Similar Homes in Hickory, NC
Home Values in the Area
Average Home Value in this Area
Purchase History
| Date | Type | Sale Price | Title Company |
|---|---|---|---|
| Warranty Deed | -- | -- | |
| Warranty Deed | $200,000 | -- | |
| Quit Claim Deed | $500 | None Listed On Document | |
| Quit Claim Deed | -- | None Listed On Document | |
| Quit Claim Deed | -- | None Listed On Document | |
| Quit Claim Deed | -- | None Available | |
| Warranty Deed | $11,000 | None Available |
Mortgage History
| Date | Status | Loan Amount | Loan Type |
|---|---|---|---|
| Open | $150,000 | New Conventional | |
| Previous Owner | $65,000 | Construction |
Property History
| Date | Event | Price | Change | Sq Ft Price |
|---|---|---|---|---|
| 10/10/2022 10/10/22 | Rented | $1,695 | 0.0% | -- |
| 09/09/2022 09/09/22 | For Rent | $1,695 | 0.0% | -- |
| 09/08/2022 09/08/22 | Sold | $200,000 | -12.9% | $167 / Sq Ft |
| 07/09/2022 07/09/22 | Price Changed | $229,500 | -2.3% | $191 / Sq Ft |
| 07/04/2022 07/04/22 | Price Changed | $234,900 | 0.0% | $196 / Sq Ft |
| 06/09/2022 06/09/22 | For Sale | $235,000 | +17.5% | $196 / Sq Ft |
| 05/18/2022 05/18/22 | Off Market | $200,000 | -- | -- |
| 04/21/2022 04/21/22 | For Sale | $235,000 | -- | $196 / Sq Ft |
Tax History
| Year | Tax Paid | Tax Assessment Tax Assessment Total Assessment is a certain percentage of the fair market value that is determined by local assessors to be the total taxable value of land and additions on the property. | Land | Improvement |
|---|---|---|---|---|
| 2024 | $1,733 | $203,100 | $11,300 | $191,800 |
| 2023 | $1,733 | $203,100 | $11,300 | $191,800 |
| 2022 | $1,004 | $83,500 | $11,300 | $72,200 |
| 2021 | $136 | $11,300 | $11,300 | $0 |
| 2020 | $131 | $11,300 | $0 | $0 |
| 2019 | $131 | $11,300 | $0 | $0 |
| 2018 | $129 | $11,300 | $11,300 | $0 |
| 2017 | $129 | $0 | $0 | $0 |
| 2016 | $129 | $0 | $0 | $0 |
| 2015 | $118 | $11,300 | $11,300 | $0 |
| 2014 | $118 | $11,500 | $11,500 | $0 |
Source: Canopy MLS (Canopy Realtor® Association)
MLS Number: 3852276
APN: 3702116570170000
- 261 8th Avenue Dr SE
- 945 3rd Street Place SW
- 000 2nd Street Place SE
- 932 3rd Street Place SW
- 948 3rd Street Ct SW
- 331 5th Ave SE
- 17+/- Acres 2nd St SW
- 634 7th Avenue Place SE
- 311 3rd Avenue Dr SE
- 218 5th St SE
- 252 7th St SE
- 425 1st Ave SE
- 0 Main Ave NE Unit 8-12 CAR4080460
- 709 7th Ave SW
- 158 Lenoir Rhyne Blvd SE
- 506 7th St SW
- 941 11th Avenue Blvd SE
- 736 7th Ave SW
- 745 6th Ave SW
- 306 7th St SW
