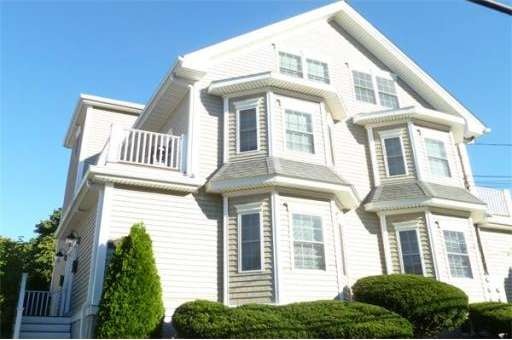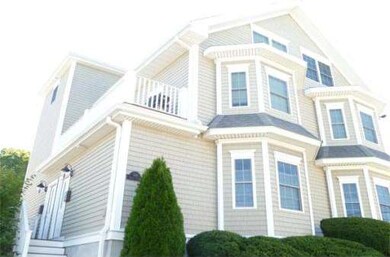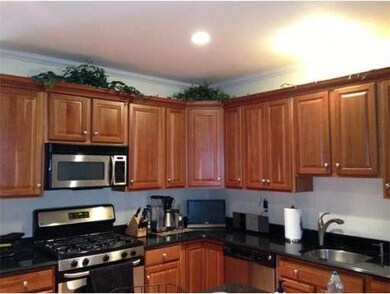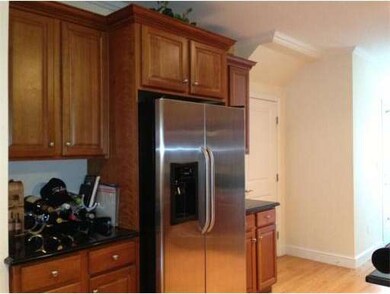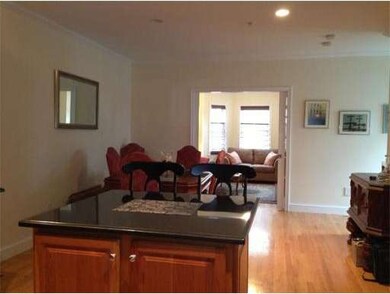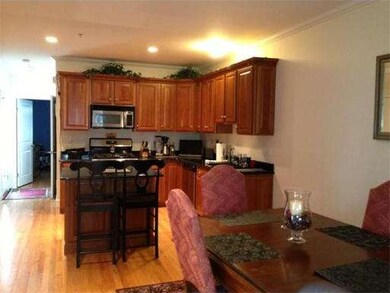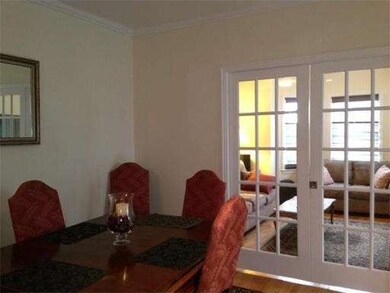
146 Adams St Unit 1 Waltham, MA 02453
South Side NeighborhoodAbout This Home
As of September 2017Open and flexible floor plan! This gem of a unit has walls of cherry cabinetry in the kitchen, a coordinating island and a fantastic walk-in pantry/closet. 2005 total gut rehab - gently occupied since - handsome building. 2 deeded parking spaces, 12 x 7 private deck, basement storage. Great location - walk to everything Moody Street and also to Charles River walk and Brandeis University. Available for immediate occupancy. Nice touches like Kohler fixtures, full size washer/dryer, 5 burner gas stove, lights in closets, high ceilings, french doors. Living room makes for an excellent guest room, having french doors and a closet. Unit and common basement floorplans are attached as documents to this listing.
Last Agent to Sell the Property
Debra Dellacamera
Berkshire Hathaway HomeServices Commonwealth Real Estate Listed on: 10/02/2013

Property Details
Home Type
Condominium
Est. Annual Taxes
$4,501
Year Built
2005
Lot Details
0
Listing Details
- Unit Level: 1
- Unit Placement: Street, End, Corner
- Special Features: None
- Property Sub Type: Condos
- Year Built: 2005
Interior Features
- Has Basement: Yes
- Number of Rooms: 4
- Amenities: Public Transportation, Shopping, Medical Facility, Bike Path, T-Station, University
- Electric: Circuit Breakers, 100 Amps
- Energy: Insulated Windows, Prog. Thermostat
- Flooring: Tile, Hardwood
- Insulation: Full, Fiberglass
- Interior Amenities: Central Vacuum, Cable Available, French Doors
- Bathroom #1: First Floor
- Bathroom #2: First Floor
- Kitchen: First Floor, 15X11
- Laundry Room: First Floor
- Living Room: First Floor, 13X13
- Master Bedroom: First Floor, 14X12
- Master Bedroom Description: Closet, Flooring - Hardwood, Main Level
- Dining Room: First Floor, 15X11
Exterior Features
- Construction: Frame
- Exterior: Shingles, Vinyl
- Exterior Unit Features: Deck, Screens, Gutters
Garage/Parking
- Parking: Off-Street, Assigned, Deeded
- Parking Spaces: 2
Utilities
- Cooling Zones: 1
- Heat Zones: 1
- Hot Water: Natural Gas, Tank
- Utility Connections: for Gas Range, for Gas Oven, for Electric Dryer, Washer Hookup, Icemaker Connection
Condo/Co-op/Association
- Condominium Name: Ashmonte II
- Association Fee Includes: Water, Sewer, Master Insurance, Landscaping, Snow Removal, Extra Storage
- Management: Owner Association
- Pets Allowed: Yes
- No Units: 4
- Unit Building: 1
Ownership History
Purchase Details
Home Financials for this Owner
Home Financials are based on the most recent Mortgage that was taken out on this home.Purchase Details
Home Financials for this Owner
Home Financials are based on the most recent Mortgage that was taken out on this home.Purchase Details
Home Financials for this Owner
Home Financials are based on the most recent Mortgage that was taken out on this home.Similar Homes in Waltham, MA
Home Values in the Area
Average Home Value in this Area
Purchase History
| Date | Type | Sale Price | Title Company |
|---|---|---|---|
| Not Resolvable | $405,000 | -- | |
| Not Resolvable | $310,000 | -- | |
| Deed | $325,000 | -- |
Mortgage History
| Date | Status | Loan Amount | Loan Type |
|---|---|---|---|
| Open | $324,000 | New Conventional | |
| Previous Owner | $256,000 | No Value Available | |
| Previous Owner | $260,000 | Purchase Money Mortgage | |
| Previous Owner | $32,500 | No Value Available |
Property History
| Date | Event | Price | Change | Sq Ft Price |
|---|---|---|---|---|
| 09/01/2020 09/01/20 | Rented | $2,050 | 0.0% | -- |
| 07/20/2020 07/20/20 | Under Contract | -- | -- | -- |
| 07/09/2020 07/09/20 | Price Changed | $2,050 | -10.9% | $2 / Sq Ft |
| 07/02/2020 07/02/20 | For Rent | $2,300 | 0.0% | -- |
| 09/21/2017 09/21/17 | Sold | $405,000 | +30.6% | $426 / Sq Ft |
| 08/04/2017 08/04/17 | Pending | -- | -- | -- |
| 12/27/2013 12/27/13 | Sold | $310,000 | -1.6% | $326 / Sq Ft |
| 12/09/2013 12/09/13 | Pending | -- | -- | -- |
| 11/25/2013 11/25/13 | Price Changed | $314,900 | -3.1% | $331 / Sq Ft |
| 11/09/2013 11/09/13 | Price Changed | $324,900 | -1.5% | $342 / Sq Ft |
| 10/22/2013 10/22/13 | Price Changed | $329,900 | -2.9% | $347 / Sq Ft |
| 10/02/2013 10/02/13 | For Sale | $339,900 | -- | $358 / Sq Ft |
Tax History Compared to Growth
Tax History
| Year | Tax Paid | Tax Assessment Tax Assessment Total Assessment is a certain percentage of the fair market value that is determined by local assessors to be the total taxable value of land and additions on the property. | Land | Improvement |
|---|---|---|---|---|
| 2025 | $4,501 | $458,400 | $0 | $458,400 |
| 2024 | $4,315 | $447,600 | $0 | $447,600 |
| 2023 | $4,435 | $429,700 | $0 | $429,700 |
| 2022 | $4,660 | $418,300 | $0 | $418,300 |
| 2021 | $4,478 | $395,600 | $0 | $395,600 |
| 2020 | $5,072 | $424,400 | $0 | $424,400 |
| 2019 | $4,625 | $365,300 | $0 | $365,300 |
| 2018 | $3,584 | $284,200 | $0 | $284,200 |
| 2017 | $3,570 | $284,200 | $0 | $284,200 |
| 2016 | $3,479 | $284,200 | $0 | $284,200 |
| 2015 | $3,737 | $284,600 | $0 | $284,600 |
Agents Affiliated with this Home
-
F
Seller's Agent in 2020
Franca DiFrancesco
The Charles Realty
(617) 236-0353
11 Total Sales
-
J
Buyer's Agent in 2020
Jessica Anderson
Compass
(781) 929-1183
10 Total Sales
-
D
Seller's Agent in 2017
Debra Dellacamera
Berkshire Hathaway HomeServices Commonwealth Real Estate
-
K
Buyer's Agent in 2013
Katy Trivedi
Boston Area Home Search
(617) 820-6155
2 Total Sales
Map
Source: MLS Property Information Network (MLS PIN)
MLS Number: 71591772
APN: WALT-000068-000027-000002-000001
- 29 Cherry St Unit 2
- 17 Robbins St Unit 2-2
- 9 Robbins St
- 125 Ash St Unit 1
- 15 Alder St Unit 1
- 134 Brown St
- 41 Walnut St Unit 22
- 40 Myrtle St Unit 9
- 85 Crescent St
- 61 Hall St Unit 7
- 61 Hall St Unit 9
- 61 Hall St Unit 3
- 55-57 Crescent St
- 233 Lowell St Unit 4
- 210-212 Brown St
- 110 Woerd Ave
- 120-126 Felton St
- 132 Myrtle St Unit 1
- 3 Lowell St Unit 1
- 87 Harvard St
