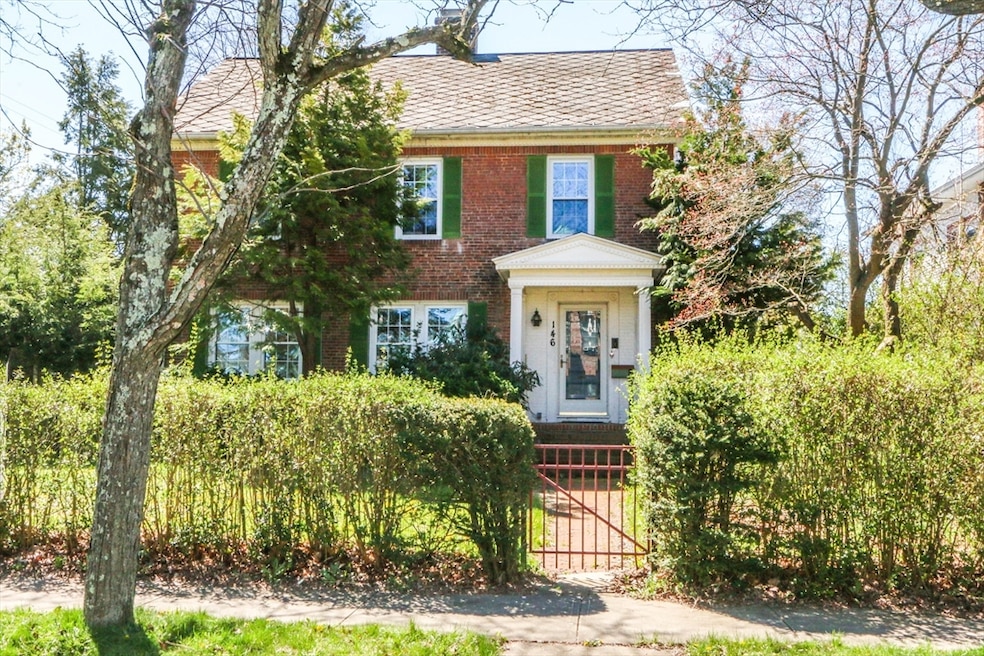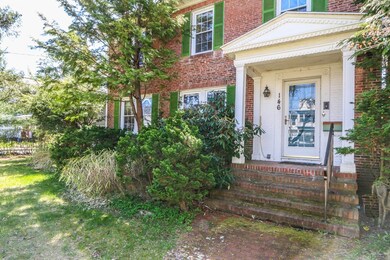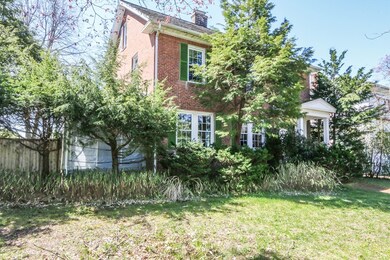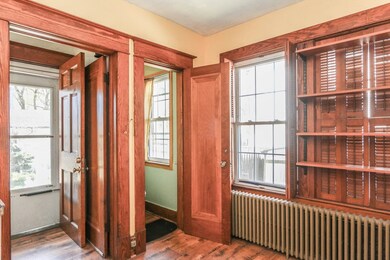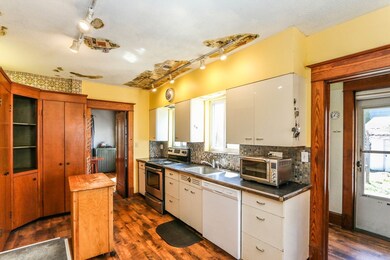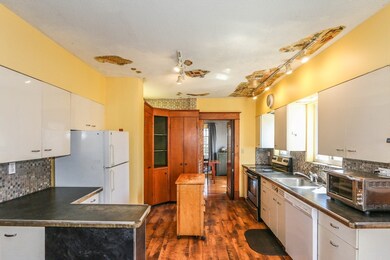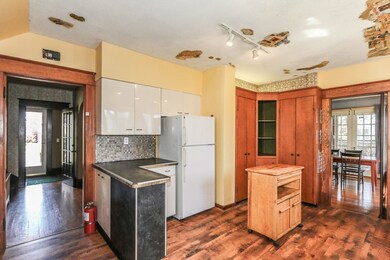
146 Allyn St Holyoke, MA 01040
Highlights
- Colonial Architecture
- Bonus Room
- No HOA
- Wood Flooring
- Corner Lot
- Screened Porch
About This Home
As of June 2024Introducing a distinctive colonial home with artistic accents and practical amenities. This property features 3-4 bedrooms, 1.5 baths and has a practical layout to suit your needs. High ceilings and hardwood floors throughout make the first level feel big and vibrant! The living room offers a cozy atmosphere with a fireplace and french doors that open up to the screened in porch. The kitchen combines functionality with artistic flair. The finished attic, complete with a half bath, provides additional living space. This home offers a perfect balance of charm and convenience, ideal for those seeking a blend of character and modern living.
Home Details
Home Type
- Single Family
Est. Annual Taxes
- $5,827
Year Built
- Built in 1925
Lot Details
- 9,344 Sq Ft Lot
- Fenced Yard
- Fenced
- Corner Lot
- Sprinkler System
- Property is zoned R-2
Parking
- 2 Car Detached Garage
- Driveway
- Open Parking
- Off-Street Parking
Home Design
- Colonial Architecture
- Shingle Roof
- Concrete Perimeter Foundation
Interior Spaces
- 2,070 Sq Ft Home
- Crown Molding
- Light Fixtures
- French Doors
- Living Room with Fireplace
- Home Office
- Bonus Room
- Screened Porch
Kitchen
- Range
- Dishwasher
Flooring
- Wood
- Wall to Wall Carpet
- Laminate
- Ceramic Tile
Bedrooms and Bathrooms
- 3 Bedrooms
- Primary bedroom located on second floor
- Bathtub with Shower
Laundry
- Dryer
- Washer
Unfinished Basement
- Basement Fills Entire Space Under The House
- Interior and Exterior Basement Entry
- Block Basement Construction
- Laundry in Basement
Outdoor Features
- Bulkhead
Utilities
- No Cooling
- Heating System Uses Oil
Community Details
- No Home Owners Association
Listing and Financial Details
- Assessor Parcel Number M:0104 B:0000 L:96,2533927
Ownership History
Purchase Details
Purchase Details
Purchase Details
Home Financials for this Owner
Home Financials are based on the most recent Mortgage that was taken out on this home.Map
Similar Homes in Holyoke, MA
Home Values in the Area
Average Home Value in this Area
Purchase History
| Date | Type | Sale Price | Title Company |
|---|---|---|---|
| Quit Claim Deed | -- | None Available | |
| Quit Claim Deed | -- | None Available | |
| Quit Claim Deed | -- | None Available | |
| Quit Claim Deed | -- | None Available | |
| Deed | $250,500 | -- | |
| Deed | $250,500 | -- |
Mortgage History
| Date | Status | Loan Amount | Loan Type |
|---|---|---|---|
| Open | $166,500 | Purchase Money Mortgage | |
| Closed | $166,500 | Purchase Money Mortgage | |
| Previous Owner | $237,500 | No Value Available | |
| Previous Owner | $25,000 | No Value Available | |
| Previous Owner | $242,400 | No Value Available | |
| Previous Owner | $30,300 | No Value Available | |
| Previous Owner | $50,000 | No Value Available | |
| Previous Owner | $225,450 | Purchase Money Mortgage | |
| Previous Owner | $50,000 | No Value Available |
Property History
| Date | Event | Price | Change | Sq Ft Price |
|---|---|---|---|---|
| 06/20/2024 06/20/24 | Sold | $366,500 | +11.1% | $177 / Sq Ft |
| 05/17/2024 05/17/24 | Pending | -- | -- | -- |
| 05/14/2024 05/14/24 | For Sale | $329,900 | -- | $159 / Sq Ft |
Tax History
| Year | Tax Paid | Tax Assessment Tax Assessment Total Assessment is a certain percentage of the fair market value that is determined by local assessors to be the total taxable value of land and additions on the property. | Land | Improvement |
|---|---|---|---|---|
| 2025 | $5,687 | $325,700 | $48,500 | $277,200 |
| 2024 | $5,827 | $307,500 | $46,300 | $261,200 |
| 2023 | $5,555 | $296,100 | $46,300 | $249,800 |
| 2022 | $5,318 | $276,100 | $46,300 | $229,800 |
| 2021 | $5,049 | $259,600 | $42,200 | $217,400 |
| 2020 | $4,718 | $247,300 | $42,200 | $205,100 |
| 2019 | $4,500 | $233,300 | $42,200 | $191,100 |
| 2018 | $4,309 | $223,400 | $42,200 | $181,200 |
| 2017 | $4,283 | $223,400 | $42,200 | $181,200 |
| 2016 | $4,172 | $218,200 | $43,300 | $174,900 |
| 2015 | $4,155 | $218,200 | $43,300 | $174,900 |
Source: MLS Property Information Network (MLS PIN)
MLS Number: 73237258
APN: HOLY-000104-000000-000096
