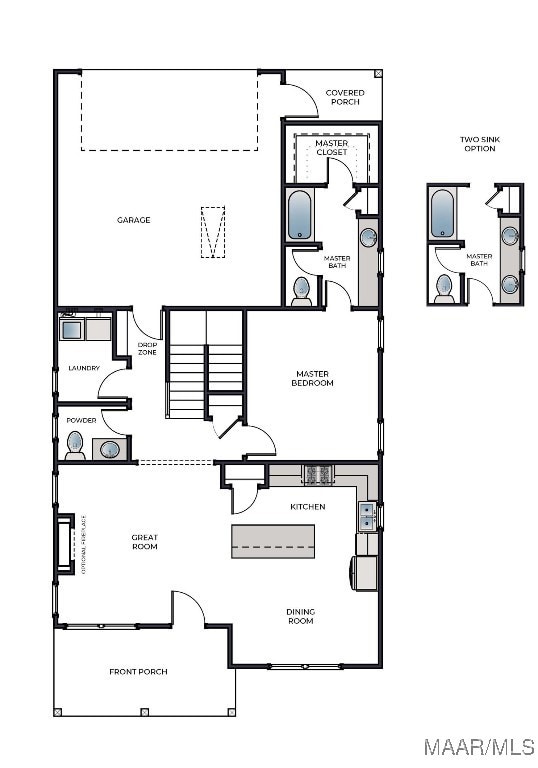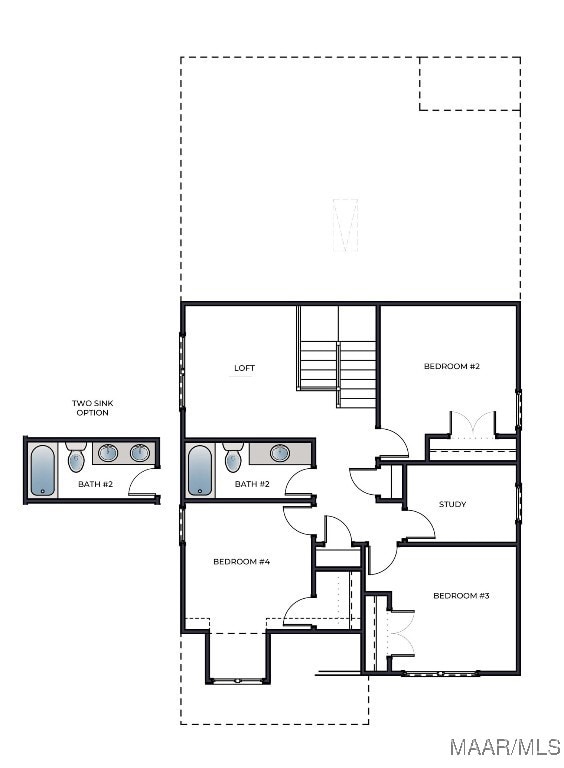
146 Blackberry Blvd Pike Road, AL 36064
Estimated payment $2,457/month
Highlights
- New Construction
- Vaulted Ceiling
- 2 Car Attached Garage
- Outdoor Pool
- Covered patio or porch
- Double Pane Windows
About This Home
PROPOSED CONSTRUCTION-BRAND NEW PLAN! INCENTIVES ARE IN FULL SWING- up to 6% of the sales price to be used for closing costs, lower interest rate or both with a preferred lender! THAT'S APPROXIMATELY $20,000!! The 2,016 sq ft Elise B plan is perfect for families seeking both functionality and style. On the main floor, the home features an open-concept great room, kitchen, and dining area, ideal for entertaining. The kitchen includes a spacious island and pantry, creating an efficient space for meal prep. A convenient laundry room and powder room are also located on the first floor, adding to the home's practicality. The owner's suite is located on the first floor, offering a private retreat with a large walk-in closet and a luxurious en-suite bathroom. Upstairs, you'll find three additional bedrooms and a full bathroom, with the option of a two-sink setup for added convenience. A loft area provides extra space for relaxation or study. A covered front porch and a 2-car garage complete the floor plan, offering plenty of storage and curb appeal. With 4 bedrooms, 2.5 bathrooms, and a well-designed layout, the Elise B is an excellent choice for those seeking a home with both space and style. The community of Everley is nested into the growing city of Pike Road. With an easy commute to the cities of Montgomery and Auburn, this scenic community is surrounded by serenity and is a short distance from top-ranked Pike Road Elementary School. Current and future amenities include resort-style pool and pavilion, pickle ball courts, disc golf green space, and sidewalks connecting to the Marler Road Nature Trail.
Home Details
Home Type
- Single Family
Year Built
- Built in 2025 | New Construction
Lot Details
- 4,356 Sq Ft Lot
- Lot Dimensions are 40x106
- Sprinkler System
HOA Fees
- Property has a Home Owners Association
Parking
- 2 Car Attached Garage
Home Design
- Home to be built
- Slab Foundation
- Foam Insulation
- HardiePlank Type
Interior Spaces
- 2,016 Sq Ft Home
- 2-Story Property
- Vaulted Ceiling
- Double Pane Windows
- Insulated Doors
- Pull Down Stairs to Attic
- Fire and Smoke Detector
- Washer and Dryer Hookup
Kitchen
- Breakfast Bar
- Electric Range
- Microwave
- Plumbed For Ice Maker
- Dishwasher
Flooring
- Carpet
- Tile
Bedrooms and Bathrooms
- 4 Bedrooms
- Walk-In Closet
Eco-Friendly Details
- Energy-Efficient Windows
- Energy-Efficient Insulation
- Energy-Efficient Doors
Outdoor Features
- Outdoor Pool
- Covered patio or porch
Location
- City Lot
Schools
- Pike Road Elementary School
- Pike Road Middle School
- Pike Road High School
Utilities
- Cooling Available
- Heat Pump System
- Electric Water Heater
Listing and Financial Details
- Home warranty included in the sale of the property
- Assessor Parcel Number 0808340000001008
Community Details
Overview
- Built by Holland Homes
- Everley Subdivision, The Elise B Floorplan
Recreation
- Community Pool
Map
Home Values in the Area
Average Home Value in this Area
Property History
| Date | Event | Price | Change | Sq Ft Price |
|---|---|---|---|---|
| 07/15/2025 07/15/25 | For Sale | $368,797 | -- | $183 / Sq Ft |
Similar Homes in the area
Source: Montgomery Area Association of REALTORS®
MLS Number: 578184
- 78 Everley Ave
- 20 Blackberry Blvd
- 949 Ski Spray Point
- 4108 Marvyn Pkwy
- 703 Ski Spray Point
- 251 Firefly Bend
- 160 Firefly Bend
- 720 Ski Spray Point
- 3923 Marvyn Pkwy
- 866 Ski Spray Point
- 854 Ski Spray Point
- 4221 Bonfire Bluff
- 105 Cove Creek Dr
- 810 Tiger Trail
- 688 Tiger Trail
- 819 Tiger Trail
- 3127 Wymond Dr
- 7007 Lee Road 146
- 3121 Wymond Dr
- 3115 Wymond Dr
- 3292 Hamlet Loop
- 1375 Mccoy St
- 2108 Hamilton Place N Unit 2108 Hamilton Place North
- 1650 S Fox Run Pkwy
- 1801 Century Blvd
- 2000 Legacy Cir
- 2568 E Glenn Ave
- 411 S 10th St
- 2050 Pepperell Pkwy
- 3200 King Ave
- 417 Bush Creek Rd
- 108 N 9th St
- 3000 Ballfields Loop
- 1600 E Samford Ave
- 653 Owens Way
- 700 N 9th St
- 2106 Waverly Pkwy
- 1414 Katie Ln
- 2908 Birmingham Hwy
- 463 Arnell Ln






