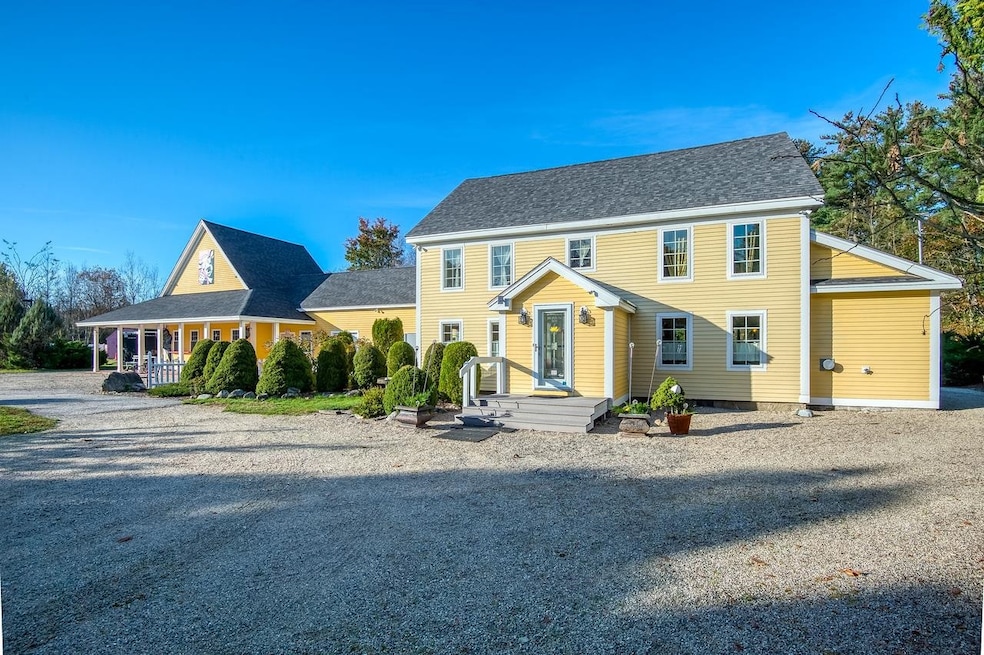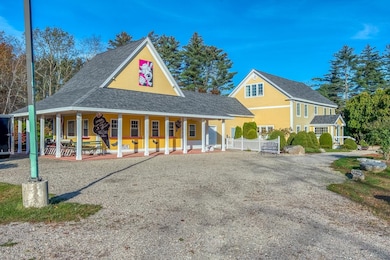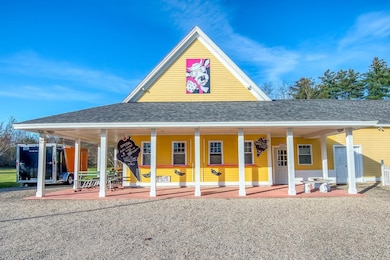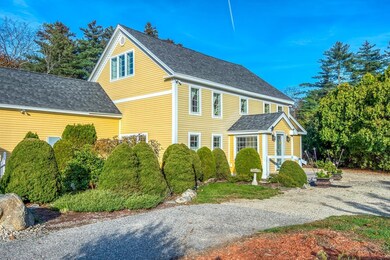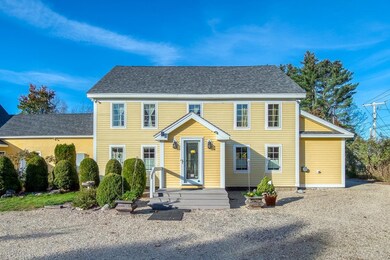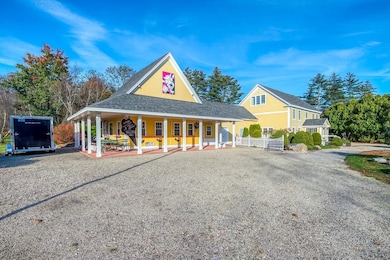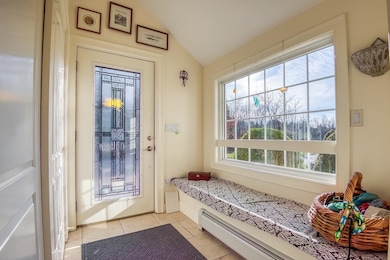146 Calef Hwy Barrington, NH 03825
Estimated payment $7,909/month
Highlights
- 4.01 Acre Lot
- Wooded Lot
- Soaking Tub
- Colonial Architecture
- Fireplace
- Forced Air Heating and Cooling System
About This Home
Rare opportunity to own a beautifully renovated antique Colonial on Route 125’s booming corridor in Barrington! This 4–5BR, 3BA home sits on 4.01 elevated, cleared acres (no wetlands) with 240 feet of road frontage, a commercial grade parking lot, and Regional Commercial (RC) zoning.
Inside, nearly 3,000 SF of updated living space includes hardwood floors, a cozy fireplace, 2 living rooms, a formal dining area, a bright kitchen with pantry, and a luxurious master suite with en-suite bathroom featuring teak floors, soaking tub, and walk-in shower. A finished 3rd floor is perfect for an office, gym, or flex room. But that’s just the start. A separate 1,300+ SF commercial space with its own entrance is move-in ready—ideal for retail, restaurant, office, studio, salon, or a café. Live onsite, rent the space, or build out further. A pre-approved apartment, in-law suite or ADU can be added above the commercial space.
?? RC Zoning = residential + commercial flexibility ?? Multi-generational living ready with separate entrances ?? Expansion potential: additional commercial builds ?? Recent comps: 248 Calef Hwy sold for $3.3M; 232 Calef (with wetlands) sold for $1.4M Live in it. Lease it. Expand it. Develop it. Zoned and ready.
Home Details
Home Type
- Single Family
Est. Annual Taxes
- $13,784
Year Built
- Built in 1750
Lot Details
- 4.01 Acre Lot
- Property fronts a private road
- Wooded Lot
- Property is zoned Commercial/ Residential
Parking
- Gravel Driveway
Home Design
- Colonial Architecture
- Wood Frame Construction
Interior Spaces
- 4,294 Sq Ft Home
- Property has 2 Levels
- Fireplace
- Basement
- Walk-Up Access
Bedrooms and Bathrooms
- 4 Bedrooms
- Soaking Tub
Utilities
- Forced Air Heating and Cooling System
- Private Water Source
Listing and Financial Details
- Tax Block 1
Map
Home Values in the Area
Average Home Value in this Area
Tax History
| Year | Tax Paid | Tax Assessment Tax Assessment Total Assessment is a certain percentage of the fair market value that is determined by local assessors to be the total taxable value of land and additions on the property. | Land | Improvement |
|---|---|---|---|---|
| 2024 | $14,528 | $825,900 | $311,600 | $514,300 |
| 2023 | $13,784 | $825,900 | $311,600 | $514,300 |
| 2022 | $13,833 | $696,900 | $257,600 | $439,300 |
| 2021 | $13,590 | $696,900 | $257,600 | $439,300 |
| 2020 | $14,318 | $628,800 | $258,200 | $370,600 |
| 2019 | $10,256 | $452,400 | $81,800 | $370,600 |
| 2018 | $212 | $414,600 | $76,800 | $337,800 |
| 2017 | $9,984 | $414,600 | $76,800 | $337,800 |
| 2016 | $10,182 | $391,000 | $76,800 | $314,200 |
| 2015 | $9,861 | $391,000 | $76,800 | $314,200 |
| 2014 | $9,396 | $391,000 | $76,800 | $314,200 |
| 2013 | $6,990 | $311,200 | $96,800 | $214,400 |
Property History
| Date | Event | Price | List to Sale | Price per Sq Ft |
|---|---|---|---|---|
| 04/17/2025 04/17/25 | Price Changed | $1,285,000 | -13.5% | $299 / Sq Ft |
| 03/27/2025 03/27/25 | For Sale | $1,485,000 | -- | $346 / Sq Ft |
Source: PrimeMLS
MLS Number: 5033751
APN: BRRN-000220-000000-000001
- 7 Cortland Way
- 72 Brewster Rd
- 80 Castle Rock Rd
- 27 Castle Rock Rd
- 47 Brewster Rd
- 399 Gonic Rd
- 400 Scruton Pond Rd
- 52 Pumpkin Hollow Rd
- 25 Cherryfield Way
- 367 Greenhill Rd
- 10B the Crossings at Village Center Dr
- 52 Trinity Cir Unit A
- 7D the Crossings at Village Center Dr
- 395 Greenhill Rd
- 7B the Crossings at Village Center Dr
- 7A the Crossings at Village Center Dr
- 7C the Crossings at Village Center Dr
- 82 Hansonville Rd
- 8 Juniper Ln
- 0 Pickering Rd Unit 5026038
- 75 Chapman Dr Unit In-law Suite
- 68 Hemingway Dr
- 5 Marwari Ln
- 49 Wildcat Dr
- 17 Felker St
- 148 Asteria Ln
- 140 Boxwood Ln
- 98 Old Gonic Rd
- 6 Willowbrook Dr
- 6 Truman Cir
- 14 Big Rock Ln
- 20 Fownes Mill Ct
- 22-24 Lafayette St
- 28 Chestnut St Unit Upstairs
- 41 Pine St Unit A
- 5 Lafayette St Unit 5a
- 5 Lafayette St Unit 5a
- 35 Pine St Unit 4-D
- 11 Madison Ave Unit D
- 55 N Main St Unit 501
