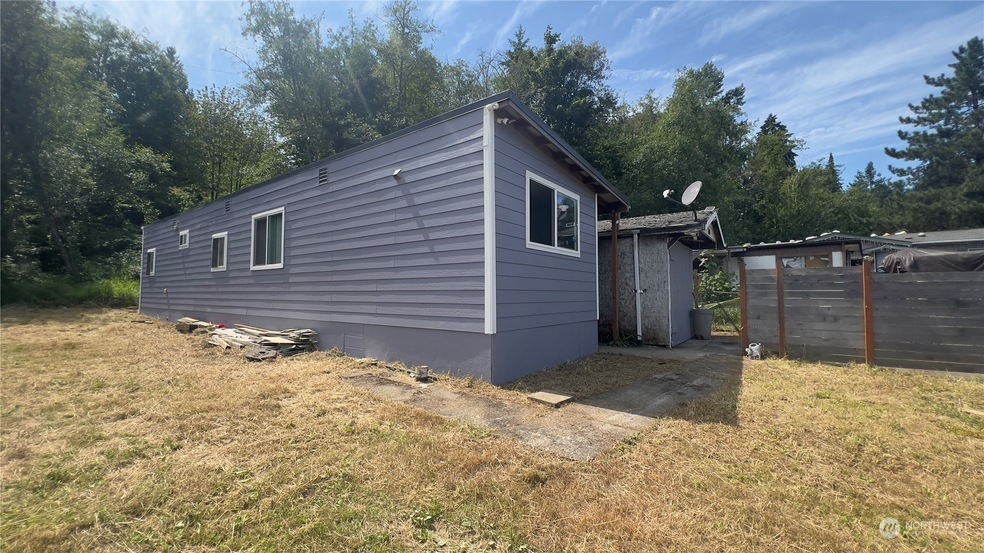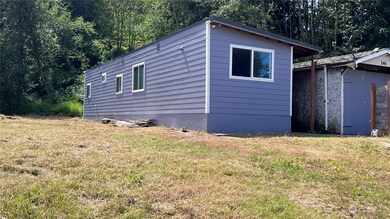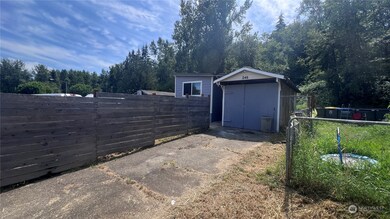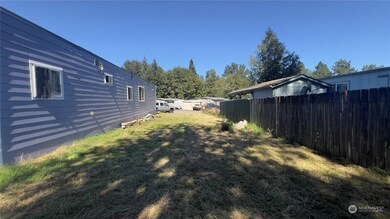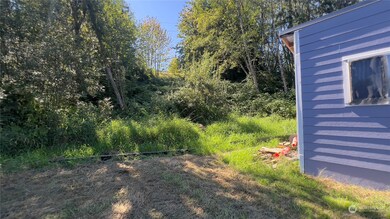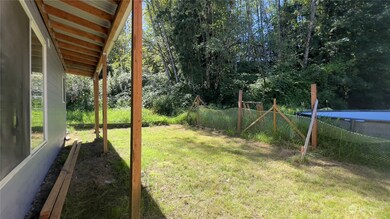
$99,900
- 3 Beds
- 2 Baths
- 1,431 Sq Ft
- 8021 Old Pacific Hwy N
- Castle Rock, WA
1996 Fleetwood 3 Bed 2 Bath Double Wide in Relaxing Rural Castle Rock Manufactured Home Viking Village 55 Plus Community. Forested Park-Like Setting. NEW Roof. Spacious Primary Bedroom w/ WI Closet & 3/4 Bath. Kitchen w/ Eating Space, Appliances Included. Dining Room. Spacious Living Room. Newer Carpet. Laminate Flooring. Forced Air Furnace Heating. Skylights. Double Pane Vinyl Windows. Vaulted
Michael Wallin Keller Williams Realty
