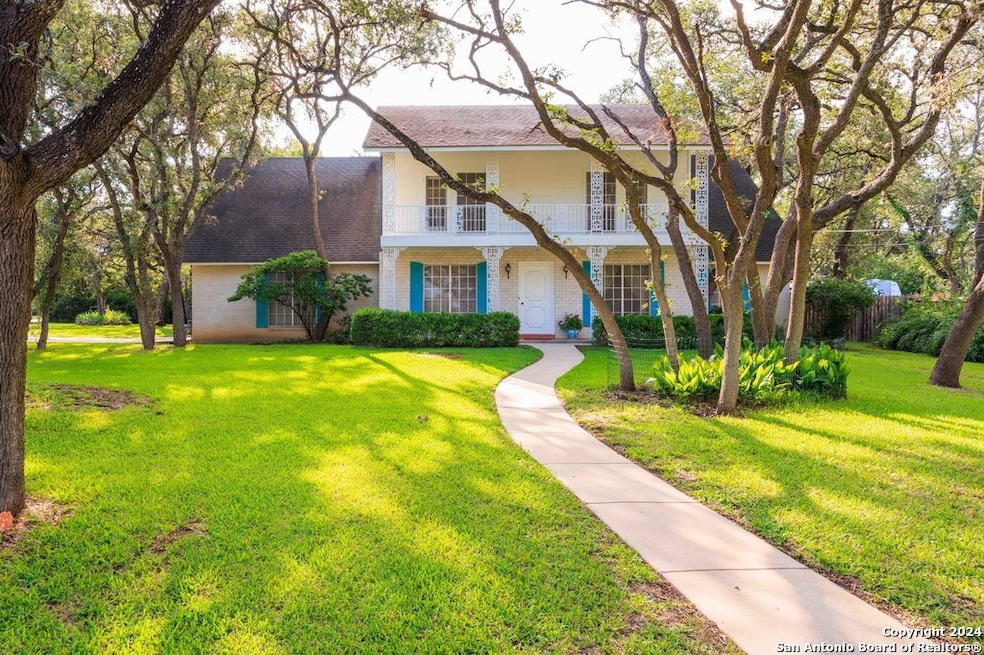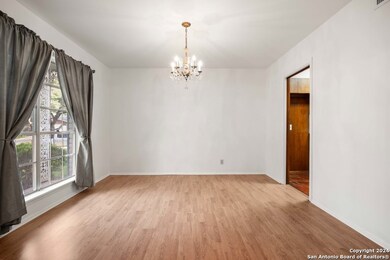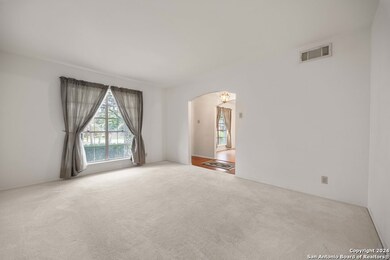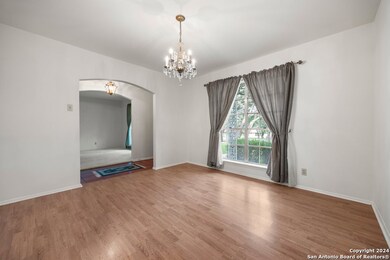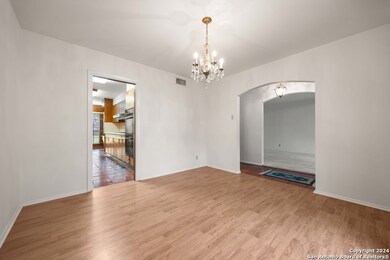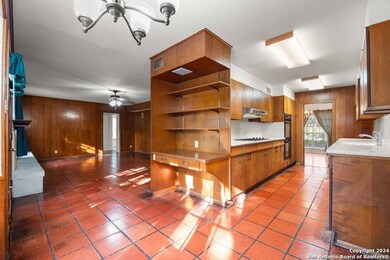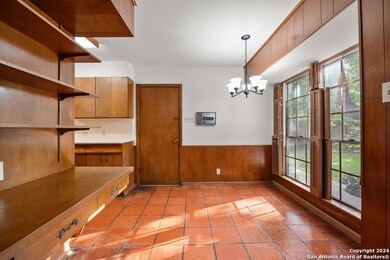
146 Canyon Oaks Dr San Antonio, TX 78232
Highlights
- Custom Closet System
- Mature Trees
- Loft
- Hidden Forest Elementary School Rated A
- Deck
- Solid Surface Countertops
About This Home
As of October 2024Discover the endless possibilities with this beautiful traditional home! The home's solid foundation and charming curb appeal set the stage for creativity and design, making it an ideal blank canvas, ready to be transformed by your personal touch! Whether you're seeking an investment opportunity, or a chance to craft your own dream home in an ideal location, opportunity awaits in one of the most desirable neighborhoods in San Antonio. A city within a city, Hollywood Park has it's own police and fire departments. Perched on a massive 0.375 acre corner lot, this charming 4 bedroom, 2 bath home, boast a beautifully manicured lawn, with endless landscaping potential! As you make your way up the walk-way toward your cozy front porch, you'll notice the stunning mature oaks that canvas the property. Upon entering the property you'll discover the interior has a meticulously well kept original design, that adds character and warmth to the home. The excellent condition of this home is a testament to the original owners and hands that lovingly maintained it over the years. The evidence of natural light is evident inside the home. Large windows, built in wall cabinets, and a fireplace are all delightful attributes of this home. The main level features two living areas, offering ample space for gatherings or quiet evenings with loved ones. The eat-in kitchen provides a nice view of the backyard, and comfortable spot for morning coffees/casual meals, along with a separate dining room awaiting your dinner parties and celebrations. The master bedroom is located downstairs, and additional three bedrooms upstairs. The downstairs layout includes an oversized utility room along multiple closets/cabinets for storage. On the second level sits a loft/bonus room, large partially finished out attic with potential to be converted, and stunning second story balcony with bedroom access spanning 30ft across the home. All three bedrooms upstairs are very spacious and adaptable. Hallways and bathrooms come complete with multiple closets/cabinets providing an abundance of storage. Zoned in the award-winning N.E.I.S.D. school district, this property offers access to a amenity Center, including 3 pools, 2 playgrounds, 2 tennis courts, a sand volleyball court, covered pavilion, BBQ, and a butterfly garden. No HOA Schedule a showing today and uncover the best deal in Hollywood Park!
Last Agent to Sell the Property
Joshua Damm
Texas Real Estate Firm Listed on: 07/26/2024
Last Buyer's Agent
Sarah McQuown
Texas Premier Realty
Home Details
Home Type
- Single Family
Est. Annual Taxes
- $8,162
Year Built
- Built in 1964
Lot Details
- 0.38 Acre Lot
- Fenced
- Mature Trees
Home Design
- Brick Exterior Construction
- Slab Foundation
- Composition Roof
- Roof Vent Fans
- Masonry
Interior Spaces
- 2,148 Sq Ft Home
- Property has 2 Levels
- Chandelier
- Window Treatments
- Solar Screens
- Family Room with Fireplace
- Two Living Areas
- Loft
- Partially Finished Attic
Kitchen
- Eat-In Kitchen
- Built-In Double Oven
- Cooktop
- Dishwasher
- Solid Surface Countertops
- Disposal
Flooring
- Carpet
- Linoleum
- Ceramic Tile
Bedrooms and Bathrooms
- 4 Bedrooms
- Custom Closet System
- Walk-In Closet
- 2 Full Bathrooms
Laundry
- Laundry Room
- Laundry on main level
- Dryer
Home Security
- Intercom
- Fire and Smoke Detector
Parking
- 2 Car Garage
- Oversized Parking
- Side or Rear Entrance to Parking
Outdoor Features
- Deck
- Tile Patio or Porch
- Exterior Lighting
Schools
- Hidden For Elementary School
- Bradley Middle School
- Churchill High School
Utilities
- Central Heating and Cooling System
- Heating System Uses Natural Gas
- Electric Water Heater
- Septic System
- Phone Available
- Cable TV Available
Listing and Financial Details
- Legal Lot and Block 12 / 1
- Assessor Parcel Number 059790200120
Community Details
Overview
- Hollywood Park Subdivision
Recreation
- Tennis Courts
- Community Pool
- Park
Ownership History
Purchase Details
Home Financials for this Owner
Home Financials are based on the most recent Mortgage that was taken out on this home.Similar Homes in San Antonio, TX
Home Values in the Area
Average Home Value in this Area
Purchase History
| Date | Type | Sale Price | Title Company |
|---|---|---|---|
| Deed | -- | None Listed On Document |
Mortgage History
| Date | Status | Loan Amount | Loan Type |
|---|---|---|---|
| Open | $350,000 | Construction |
Property History
| Date | Event | Price | Change | Sq Ft Price |
|---|---|---|---|---|
| 07/15/2025 07/15/25 | Price Changed | $695,000 | -3.5% | $261 / Sq Ft |
| 06/27/2025 06/27/25 | Price Changed | $720,000 | -4.0% | $271 / Sq Ft |
| 06/18/2025 06/18/25 | Price Changed | $750,000 | -3.2% | $282 / Sq Ft |
| 06/09/2025 06/09/25 | Price Changed | $775,000 | -2.5% | $292 / Sq Ft |
| 05/22/2025 05/22/25 | For Sale | $795,000 | +59.0% | $299 / Sq Ft |
| 10/31/2024 10/31/24 | Sold | -- | -- | -- |
| 10/16/2024 10/16/24 | Pending | -- | -- | -- |
| 08/24/2024 08/24/24 | Price Changed | $500,000 | -2.0% | $233 / Sq Ft |
| 07/27/2024 07/27/24 | For Sale | $510,000 | -- | $237 / Sq Ft |
Tax History Compared to Growth
Tax History
| Year | Tax Paid | Tax Assessment Tax Assessment Total Assessment is a certain percentage of the fair market value that is determined by local assessors to be the total taxable value of land and additions on the property. | Land | Improvement |
|---|---|---|---|---|
| 2023 | $8,125 | $342,820 | $172,830 | $169,990 |
| 2022 | $3,815 | $312,506 | $157,160 | $187,720 |
| 2021 | $3,658 | $284,096 | $114,240 | $172,870 |
| 2020 | $6,545 | $258,269 | $101,840 | $158,070 |
| 2019 | $6,140 | $234,790 | $81,440 | $153,350 |
| 2018 | $5,849 | $223,090 | $81,440 | $141,650 |
| 2017 | $5,754 | $217,420 | $81,440 | $135,980 |
| 2016 | $5,363 | $202,620 | $46,320 | $156,300 |
| 2015 | $3,085 | $189,030 | $46,320 | $142,710 |
| 2014 | $3,085 | $175,240 | $0 | $0 |
Agents Affiliated with this Home
-
S
Seller's Agent in 2025
Sarah McQuown
Texas Premier Realty
-
J
Seller's Agent in 2024
Joshua Damm
Texas Real Estate Firm
Map
Source: San Antonio Board of REALTORS®
MLS Number: 1796448
APN: 05979-020-0120
- 109 Trailcrest St
- 212 Sagecrest Dr
- 120 Shady Trail St
- 242 Yosemite Dr
- 250 Donella Dr
- 301 Sagecrest Dr
- 7 Cascade Glen
- 308 Sagecrest Dr
- 106 Avenida Del Sol
- 133 Sequoia Dr
- 371 Donella Dr
- 16911 Springhill Dr
- 9015 Summerwood Dr
- 8919 Summerwood Dr
- 9007 Summerwood Dr
- 8927 Summerwood Dr
- 16602 Springhill Dr
- 14988 U S Highway 281 N
- 1734 Mountjoy St
- 109 Cueva Ln
