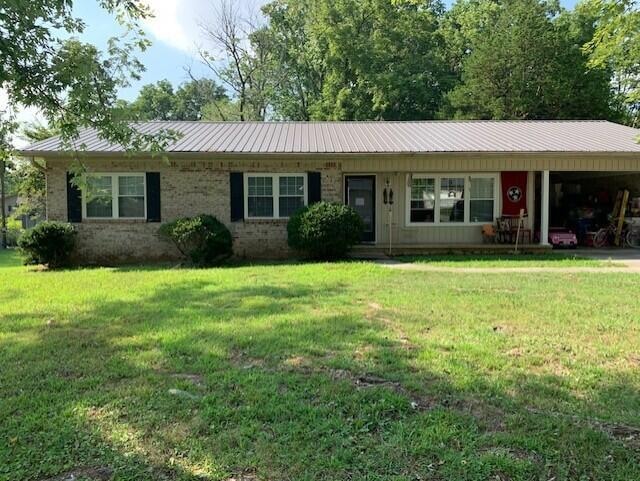
146 Carrie Dr NW Cleveland, TN 37312
Estimated payment $1,488/month
Total Views
2,229
3
Beds
2
Baths
1,260
Sq Ft
$202
Price per Sq Ft
Highlights
- Deck
- Brick Veneer
- Central Heating and Cooling System
- Ranch Style House
- Laundry Room
- Ceiling Fan
About This Home
Cute Updated 3 Bed 2 Bath Home in Great Location to Schools, Shopping , Expressway Living Room, Kitchen , Laundry, 2 Full Baths, 3 Bedrooms. Excellent One Level Living!! Large Back Yard. Nice size Lot in a Cul De Sac
Home Details
Home Type
- Single Family
Est. Annual Taxes
- $1,228
Year Built
- Built in 1977 | Remodeled
Lot Details
- 1 Acre Lot
- Level Lot
HOA Fees
- $8 Monthly HOA Fees
Home Design
- Ranch Style House
- Brick Veneer
- Block Foundation
- Metal Roof
Interior Spaces
- 1,260 Sq Ft Home
- Ceiling Fan
- Aluminum Window Frames
- Laminate Flooring
Kitchen
- Electric Range
- Dishwasher
Bedrooms and Bathrooms
- 3 Bedrooms
- 2 Full Bathrooms
Laundry
- Laundry Room
- Laundry on main level
Parking
- 1 Carport Space
- Driveway
Outdoor Features
- Deck
- Rain Gutters
Schools
- Ross-Yates Elementary School
- Cleveland Middle School
- Cleveland High School
Utilities
- Central Heating and Cooling System
Community Details
- South Mapleton Hills Subdivision
Listing and Financial Details
- Assessor Parcel Number 027j G 01600 000
Map
Create a Home Valuation Report for This Property
The Home Valuation Report is an in-depth analysis detailing your home's value as well as a comparison with similar homes in the area
Home Values in the Area
Average Home Value in this Area
Tax History
| Year | Tax Paid | Tax Assessment Tax Assessment Total Assessment is a certain percentage of the fair market value that is determined by local assessors to be the total taxable value of land and additions on the property. | Land | Improvement |
|---|---|---|---|---|
| 2024 | $138 | $38,950 | $7,525 | $31,425 |
| 2023 | $1,228 | $38,950 | $7,525 | $31,425 |
| 2022 | $1,228 | $38,950 | $7,525 | $31,425 |
| 2021 | $1,228 | $38,950 | $0 | $0 |
| 2020 | $1,123 | $38,950 | $0 | $0 |
| 2019 | $1,123 | $29,225 | $0 | $0 |
| 2018 | $1,204 | $0 | $0 | $0 |
| 2017 | $602 | $0 | $0 | $0 |
| 2016 | $946 | $0 | $0 | $0 |
| 2015 | $487 | $0 | $0 | $0 |
| 2014 | $485 | $0 | $0 | $0 |
Source: Public Records
Property History
| Date | Event | Price | Change | Sq Ft Price |
|---|---|---|---|---|
| 09/04/2025 09/04/25 | Pending | -- | -- | -- |
| 08/20/2025 08/20/25 | For Sale | $255,000 | -- | $202 / Sq Ft |
Source: River Counties Association of REALTORS®
Purchase History
| Date | Type | Sale Price | Title Company |
|---|---|---|---|
| Warranty Deed | $113,000 | Equititle Inc |
Source: Public Records
Mortgage History
| Date | Status | Loan Amount | Loan Type |
|---|---|---|---|
| Open | $462,000 | New Conventional | |
| Closed | $1,100,000 | Commercial | |
| Closed | $130,000 | Future Advance Clause Open End Mortgage |
Source: Public Records
Similar Homes in Cleveland, TN
Source: River Counties Association of REALTORS®
MLS Number: 20253910
APN: 027J-G-016.00
Nearby Homes
- 162 Vermont Dr NW
- 5021 NW Judd Way
- Ivy Springs Plan at Harvest Grove
- Carolina Plan at Harvest Grove
- Autumnbrook Plan at Harvest Grove
- Farmview Plan at Harvest Grove
- Candlebrook Plan at Harvest Grove
- Maybrook Plan at Harvest Grove
- Groveland Plan at Harvest Grove
- 5119 Judd Way NW
- 5126 Judd Way NW
- 134 Mapleton Dr NW
- 144 Barker Ln NW
- 5013 Solar Ln NW
- 5029 Solar Ln NW
- 180 Mapleton Forest Dr NW
- Lot 3 Hunters Cove NW
- 1164 Harvest Glen Dr NW
- 1190 Stonegate Cir NW
- 5175 Frontage Rd NW






