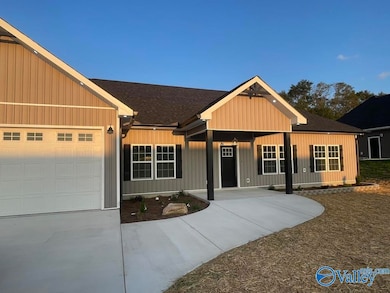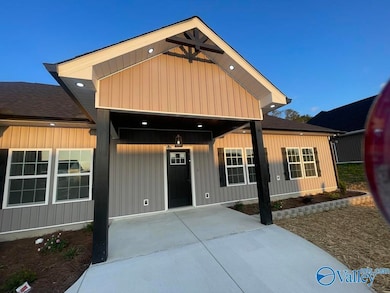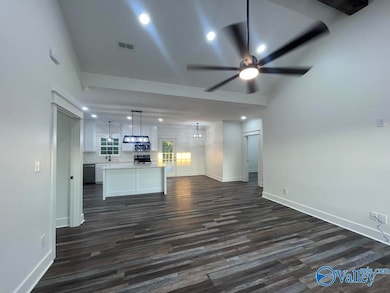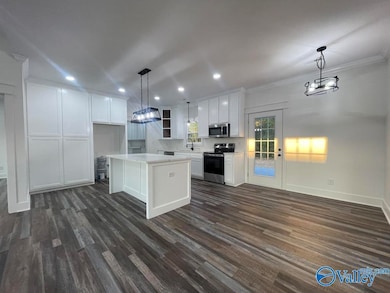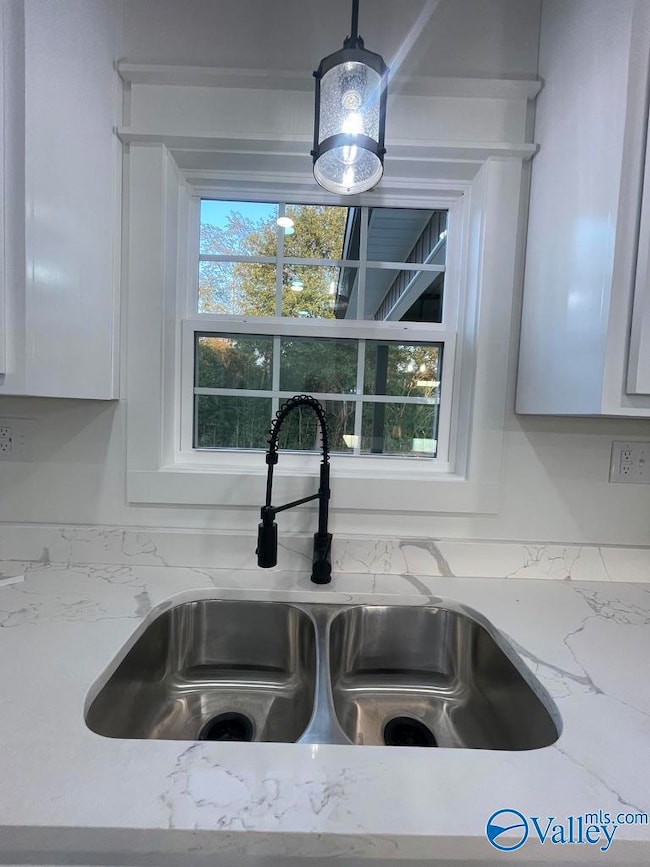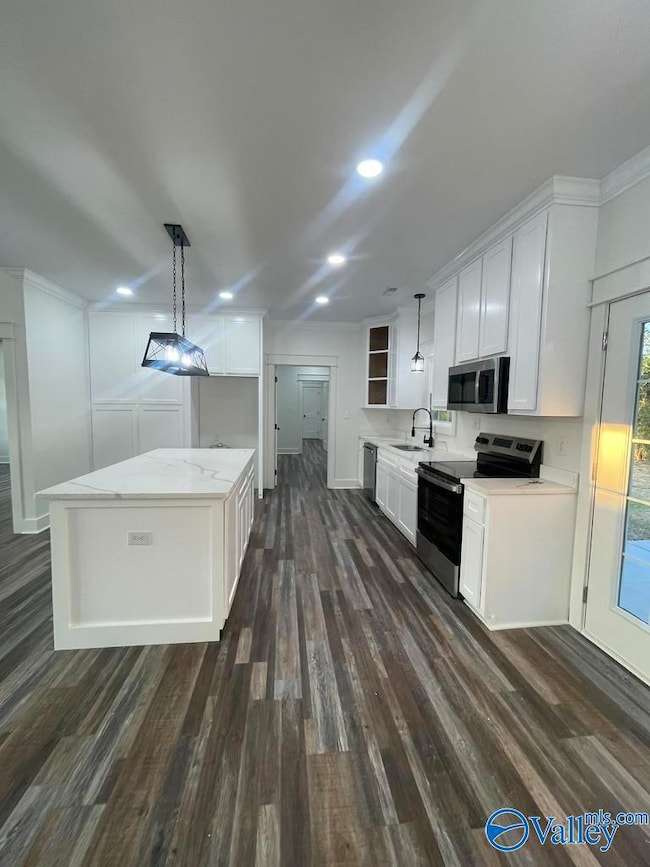NEW CONSTRUCTION
$15K PRICE DROP
146 Carrington Ln Albertville, AL 35950
Estimated payment $2,030/month
Total Views
4,257
4
Beds
2
Baths
1,600
Sq Ft
$202
Price per Sq Ft
Highlights
- New Construction
- No HOA
- Laundry Room
- Vaulted Ceiling
- Living Room
- Central Heating and Cooling System
About This Home
New Build***Beautiful open floor plan, 4 bedroom and 2 bath, tons of storage and cabinets galore! Very unique floor plan, vaulted ceiling with wood beam, granite counter tops thru out, LVP flooring, wonderful lighting package, tongue and groove porch ceilings, covered back porch, partial fencing and double garage. Large laundry room with Lots of cabinets, open floor plan, large island and lots of counter space. Great location, close to all the city has to offer and minutes to the new Sand Mtn. Park.
Home Details
Home Type
- Single Family
Lot Details
- 0.35 Acre Lot
- Lot Dimensions are 150 x 100
Parking
- Driveway
Home Design
- New Construction
- Slab Foundation
- Vinyl Siding
Interior Spaces
- 1,600 Sq Ft Home
- Property has 1 Level
- Vaulted Ceiling
- Living Room
- Laundry Room
Bedrooms and Bathrooms
- 4 Bedrooms
Schools
- Albertville Elementary School
- Albertville High School
Utilities
- Central Heating and Cooling System
Community Details
- No Home Owners Association
- Built by DRC ELITE CONSTRUCTION, LLC
- Red Oak Subdivision
Listing and Financial Details
- Tax Lot 8
Map
Create a Home Valuation Report for This Property
The Home Valuation Report is an in-depth analysis detailing your home's value as well as a comparison with similar homes in the area
Home Values in the Area
Average Home Value in this Area
Property History
| Date | Event | Price | List to Sale | Price per Sq Ft |
|---|---|---|---|---|
| 10/26/2025 10/26/25 | Price Changed | $324,000 | -1.5% | $203 / Sq Ft |
| 09/24/2025 09/24/25 | Price Changed | $329,000 | -2.9% | $206 / Sq Ft |
| 09/11/2025 09/11/25 | For Sale | $339,000 | -- | $212 / Sq Ft |
Source: ValleyMLS.com
Source: ValleyMLS.com
MLS Number: 21898925
Nearby Homes
- 128 Carrington Ln
- 261 Carrington Ln
- Lot 70 Paraiso Creek Dr
- 404 Alicia St
- 1365 Al Highway 205 N
- 1.38 Alabama 205
- 489 Solitude Ave
- 120 Shaw St
- 160 Shaw St
- 1007 Julian Ave
- 312 N Edmondson St
- 1303 Highpoint Rd
- 1308 Dan Ave
- 1810 Chickasaw Dr
- 1805 Apache Dr
- 1404 Dan Ave
- 106 S Thaxton St
- 1205 Jane Ave
- 2180 Section Line Rd
- 1308 Horton Rd
- 1105 Head St
- 364 Old Glory Ln
- 67 Ashbrook Ln
- 78 Vickie Ln
- 6608 Cannon Ave
- 1266 N Main St
- 2692 U S 431
- 7036 Val Monte Dr
- 2300 Deerman St
- 1208 Gunter Ave
- 2500 Deerman St
- 1329 Carlisle Ave
- 2699 Paddle Wheel Dr Unit 304
- 2699 - 101 Paddle Wheel Dr Unit 101
- 642 Coosa Rd
- 317 4th St SE
- 104 1st Ave NE
- 226 6th St SW
- 44 8th St NW
- 110 8th St NW

