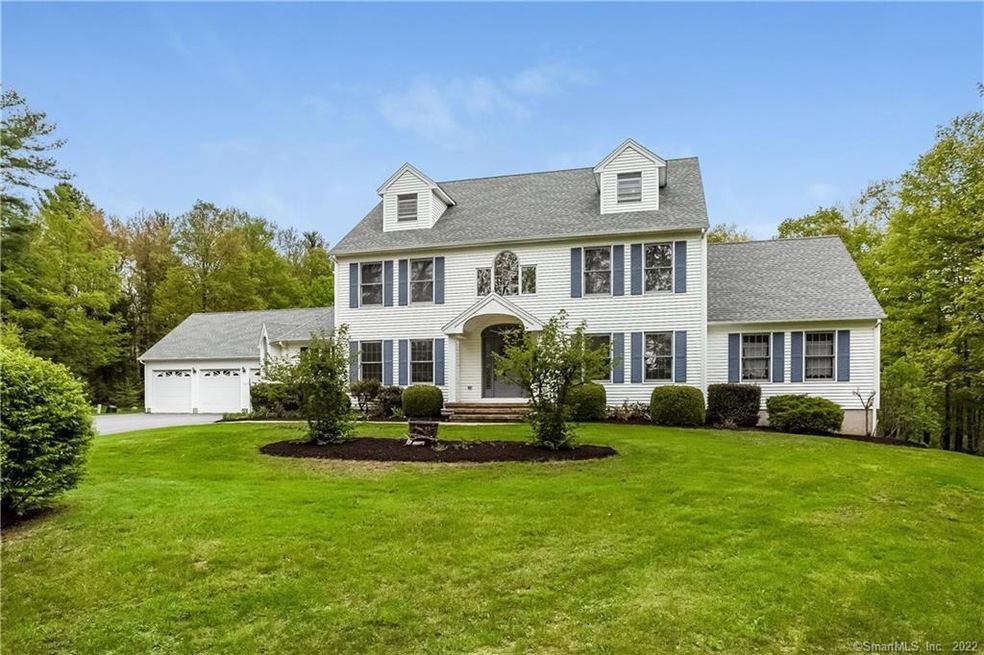
146 Caulfield Rd Torrington, CT 06790
Highlights
- 3.71 Acre Lot
- Deck
- Partially Wooded Lot
- Colonial Architecture
- Wood Burning Stove
- Attic
About This Home
As of July 2019Spectacular custom built colonial on over 3.7 acres near the end of a quiet cul-de-sac. Quality built in so you don't have to do anything. 3.5 baths with a master suite on the first and second floor. Hardwood and tile floors through out. There is a kitchen fit for a master chef with work island and gas cook top. Stunning window in the kitchen offers loads of views and natural lighting. Enjoy sitting at the island watching the chef prepare your meal. The cozy living room offers a wood burning fireplace with brick hearth. The atrium door leads to the brand new deck. There is an extra 500 sq. ft. of unfinished space on the first floor that can be turned into and in-law or family room or in home office. There is full basement underneath for easy access to utilities. Right now there is 3700 sq. ft which could be 4200 sq. ft. Don't miss out on this spacious home.
Last Agent to Sell the Property
Berkshire Hathaway NE Prop. License #REB.0751014 Listed on: 05/17/2019

Last Buyer's Agent
Amy Pendergast
William Raveis Real Estate License #RES.0809816
Home Details
Home Type
- Single Family
Est. Annual Taxes
- $12,056
Year Built
- Built in 1992
Lot Details
- 3.71 Acre Lot
- Cul-De-Sac
- Partially Wooded Lot
- Property is zoned R60
Home Design
- Colonial Architecture
- Concrete Foundation
- Frame Construction
- Asphalt Shingled Roof
- Vinyl Siding
Interior Spaces
- 3,700 Sq Ft Home
- 1 Fireplace
- Wood Burning Stove
- Walkup Attic
Kitchen
- Oven or Range
- Dishwasher
Bedrooms and Bathrooms
- 5 Bedrooms
Laundry
- Laundry Room
- Laundry on main level
- Dryer
- Washer
Basement
- Walk-Out Basement
- Basement Fills Entire Space Under The House
Parking
- 3 Car Attached Garage
- Parking Deck
- Driveway
Outdoor Features
- Deck
Schools
- Torrington High School
Utilities
- Window Unit Cooling System
- Baseboard Heating
- Heating System Uses Oil
- Private Company Owned Well
- Fuel Tank Located in Basement
- Cable TV Available
Community Details
- No Home Owners Association
Ownership History
Purchase Details
Home Financials for this Owner
Home Financials are based on the most recent Mortgage that was taken out on this home.Similar Homes in Torrington, CT
Home Values in the Area
Average Home Value in this Area
Purchase History
| Date | Type | Sale Price | Title Company |
|---|---|---|---|
| Warranty Deed | $343,500 | -- |
Mortgage History
| Date | Status | Loan Amount | Loan Type |
|---|---|---|---|
| Previous Owner | $200,000 | Stand Alone Refi Refinance Of Original Loan | |
| Previous Owner | $182,000 | No Value Available | |
| Previous Owner | $30,000 | No Value Available | |
| Previous Owner | $172,975 | No Value Available |
Property History
| Date | Event | Price | Change | Sq Ft Price |
|---|---|---|---|---|
| 05/28/2025 05/28/25 | Pending | -- | -- | -- |
| 05/24/2025 05/24/25 | For Sale | $569,900 | +65.9% | $120 / Sq Ft |
| 07/17/2019 07/17/19 | Sold | $343,500 | -1.9% | $93 / Sq Ft |
| 06/20/2019 06/20/19 | Pending | -- | -- | -- |
| 06/14/2019 06/14/19 | Price Changed | $350,000 | -6.6% | $95 / Sq Ft |
| 05/17/2019 05/17/19 | For Sale | $374,900 | -- | $101 / Sq Ft |
Tax History Compared to Growth
Tax History
| Year | Tax Paid | Tax Assessment Tax Assessment Total Assessment is a certain percentage of the fair market value that is determined by local assessors to be the total taxable value of land and additions on the property. | Land | Improvement |
|---|---|---|---|---|
| 2024 | $13,655 | $284,660 | $30,470 | $254,190 |
| 2023 | $13,652 | $284,660 | $30,470 | $254,190 |
| 2022 | $13,419 | $284,660 | $30,470 | $254,190 |
| 2021 | $13,143 | $284,660 | $30,470 | $254,190 |
| 2020 | $12,393 | $268,420 | $30,470 | $237,950 |
| 2019 | $12,056 | $261,120 | $52,520 | $208,600 |
| 2018 | $12,056 | $261,120 | $52,520 | $208,600 |
| 2017 | $11,946 | $261,120 | $52,520 | $208,600 |
| 2016 | $11,946 | $261,120 | $52,510 | $208,610 |
| 2015 | $12,402 | $271,090 | $52,520 | $218,570 |
| 2014 | $11,922 | $328,260 | $77,080 | $251,180 |
Agents Affiliated with this Home
-
Sheila Rittman

Seller's Agent in 2025
Sheila Rittman
Joseph F. Scheyd Agency
(860) 681-7236
35 Total Sales
-
Debbie Videtto

Seller's Agent in 2019
Debbie Videtto
Berkshire Hathaway Home Services
(860) 485-5950
72 in this area
115 Total Sales
-
A
Buyer's Agent in 2019
Amy Pendergast
William Raveis Real Estate
-
Angelina Valentini

Buyer Co-Listing Agent in 2019
Angelina Valentini
Coldwell Banker Realty
(203) 994-1988
250 Total Sales
Map
Source: SmartMLS
MLS Number: 170187326
APN: TORR-000225-000004-000035
- 000 Newfield Rd
- 1950 Norfolk Rd
- 787 Norfolk Rd
- 208 Cardinal Cir
- 47 Devaux Rd
- 1389 Norfolk Rd
- 0 Meyer Rd
- 262 Meyer Rd
- 680 Mountain Rd
- 274 Cliffside Dr Unit 274
- 390 Trailsend Dr Unit 390
- 187 Ledge Dr
- 225 Guerdat Rd
- 213 Ledge Dr Unit 213
- 299 Cliffside Dr
- 26 Evergreen Rd
- 109 Old Farms Rd
- 225 Ledge Dr
- 145 Old Farms Rd Unit 145
- 90 Woodside Cir
