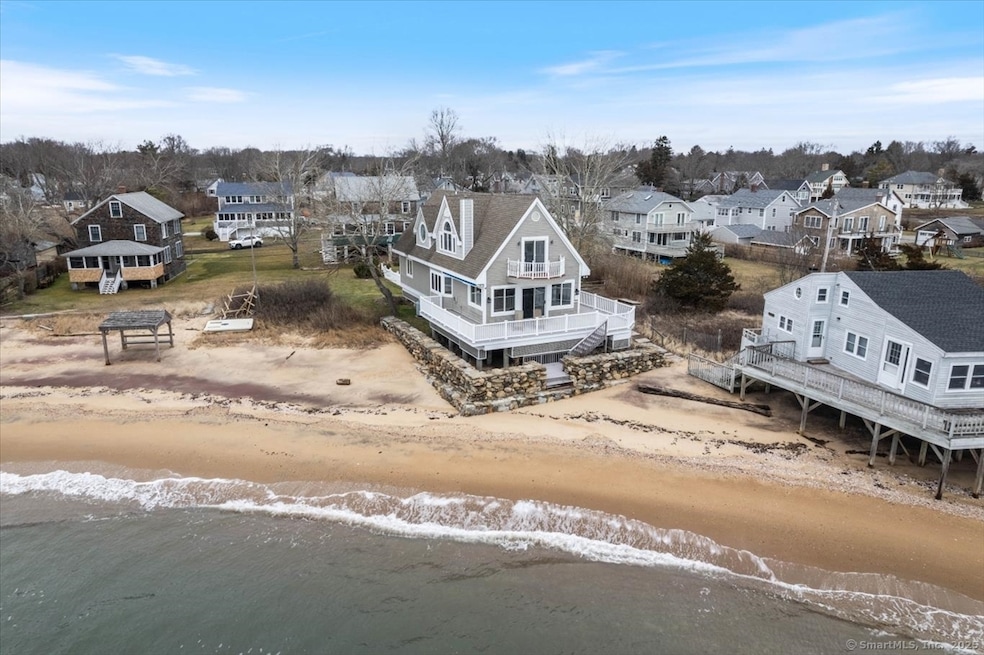146 Chittenden Field Ln Madison, CT 06443
Estimated payment $12,157/month
Highlights
- Waterfront
- Open Floorplan
- Contemporary Architecture
- Walter C. Polson Upper Middle School Rated A
- Deck
- Attic
About This Home
Just Steps from the Sand - Your Coastal Retreat Awaits! Wake up in your 3-bedroom beach house to the sound of waves rolling onto your private beach. Bright, open living spaces bring the ocean right inside, while each room offers serene, million-dollar views and the soothing rhythm of the sea. This is more than home - it's your slice of paradise. Enjoy panoramic ocean views from every room, walls of glass, and a wrap-around deck. Professionally decorated throughout with an option to buy all furnishings. This charming beach house has been beautifully updated and is move-in ready. The kitchen shines with brand-new cabinets, sleek countertops, modern appliances, and stylish light fixtures that create a luxurious ambiance. With its thoughtful updates and coastal location, this home perfectly blends modern comfort with seaside charm. With its prime location, the home has proven itself to be an excellent income-generating property.
Listing Agent
William Raveis Real Estate Brokerage Phone: (860) 494-5266 License #RES.0823858 Listed on: 08/21/2025

Home Details
Home Type
- Single Family
Est. Annual Taxes
- $22,782
Year Built
- Built in 1988
Lot Details
- 9,148 Sq Ft Lot
- Waterfront
- Stone Wall
- Property is zoned R-5
Home Design
- Contemporary Architecture
- Concrete Foundation
- Frame Construction
- Asphalt Shingled Roof
- Clap Board Siding
- Vinyl Siding
- Piling Construction
Interior Spaces
- 1,824 Sq Ft Home
- Open Floorplan
- Thermal Windows
- Awning
- Partial Basement
Kitchen
- Oven or Range
- Electric Cooktop
- Microwave
- Dishwasher
Bedrooms and Bathrooms
- 3 Bedrooms
- 2 Full Bathrooms
Laundry
- Electric Dryer
- Washer
Attic
- Unfinished Attic
- Attic or Crawl Hatchway Insulated
Home Security
- Home Security System
- Smart Lights or Controls
- Smart Thermostat
- Storm Windows
Parking
- 5 Parking Spaces
- Parking Deck
Eco-Friendly Details
- Energy-Efficient Lighting
Outdoor Features
- Wrap Around Balcony
- Deck
Location
- Flood Zone Lot
- Property is near a golf course
Utilities
- Central Air
- Baseboard Heating
- Programmable Thermostat
- Electric Water Heater
Listing and Financial Details
- Assessor Parcel Number 2221399
Map
Home Values in the Area
Average Home Value in this Area
Tax History
| Year | Tax Paid | Tax Assessment Tax Assessment Total Assessment is a certain percentage of the fair market value that is determined by local assessors to be the total taxable value of land and additions on the property. | Land | Improvement |
|---|---|---|---|---|
| 2025 | $22,782 | $1,015,700 | $821,200 | $194,500 |
| 2024 | $22,345 | $1,015,700 | $821,200 | $194,500 |
| 2023 | $21,273 | $709,800 | $584,100 | $125,700 |
| 2022 | $20,875 | $709,800 | $584,100 | $125,700 |
| 2021 | $20,478 | $709,800 | $584,100 | $125,700 |
| 2020 | $6,522 | $709,800 | $584,100 | $125,700 |
| 2019 | $20,123 | $709,800 | $584,100 | $125,700 |
| 2018 | $19,205 | $684,900 | $554,700 | $130,200 |
| 2017 | $6,379 | $684,900 | $554,700 | $130,200 |
| 2016 | $18,143 | $684,900 | $554,700 | $130,200 |
| 2015 | $17,643 | $684,900 | $554,700 | $130,200 |
| 2014 | $32,910 | $1,307,500 | $1,175,500 | $132,000 |
Property History
| Date | Event | Price | List to Sale | Price per Sq Ft | Prior Sale |
|---|---|---|---|---|---|
| 11/13/2025 11/13/25 | Pending | -- | -- | -- | |
| 10/20/2025 10/20/25 | Rented | $5,500 | -5.2% | -- | |
| 10/06/2025 10/06/25 | Under Contract | -- | -- | -- | |
| 10/01/2025 10/01/25 | For Rent | $5,800 | 0.0% | -- | |
| 08/30/2025 08/30/25 | For Sale | $1,950,000 | +8.3% | $1,069 / Sq Ft | |
| 10/11/2023 10/11/23 | Sold | $1,800,000 | -10.0% | $987 / Sq Ft | View Prior Sale |
| 08/21/2023 08/21/23 | Pending | -- | -- | -- | |
| 08/10/2023 08/10/23 | For Sale | $1,999,000 | -- | $1,096 / Sq Ft |
Purchase History
| Date | Type | Sale Price | Title Company |
|---|---|---|---|
| Warranty Deed | -- | None Available | |
| Warranty Deed | -- | None Available | |
| Warranty Deed | $1,794,000 | None Available | |
| Warranty Deed | $1,794,000 | None Available | |
| Warranty Deed | $1,850,000 | -- | |
| Warranty Deed | $1,850,000 | -- |
Mortgage History
| Date | Status | Loan Amount | Loan Type |
|---|---|---|---|
| Previous Owner | $505,000 | No Value Available | |
| Previous Owner | $264,000 | No Value Available | |
| Previous Owner | $277,000 | No Value Available |
Source: SmartMLS
MLS Number: 24121062
APN: MADI-000013-000000-000103
- 115 Harbor Ave
- 31 Stony Lane Lot 3 Rd
- 31 Stony Lane Lot 6 Rd
- 31 Stony Lane Lot 2 Rd
- 31 Stony Lane Lot 1 Rd
- 3 Arrowhead Rd
- 28 Riverside Ln
- 9 Old Farms Rd
- 15 Highland Terrace
- 108 Boston Post Rd
- 90 Boston Post Rd
- 43 Fort Path Rd
- 513 Boston Post Rd
- 519 Boston Post Rd
- 29 Circle Beach Rd
- 98 Island Ave
- 41 Allison Dr
- 42 Horseshoe Rd
- 75 Fairview Dr
- 0 Bushnell Ln






