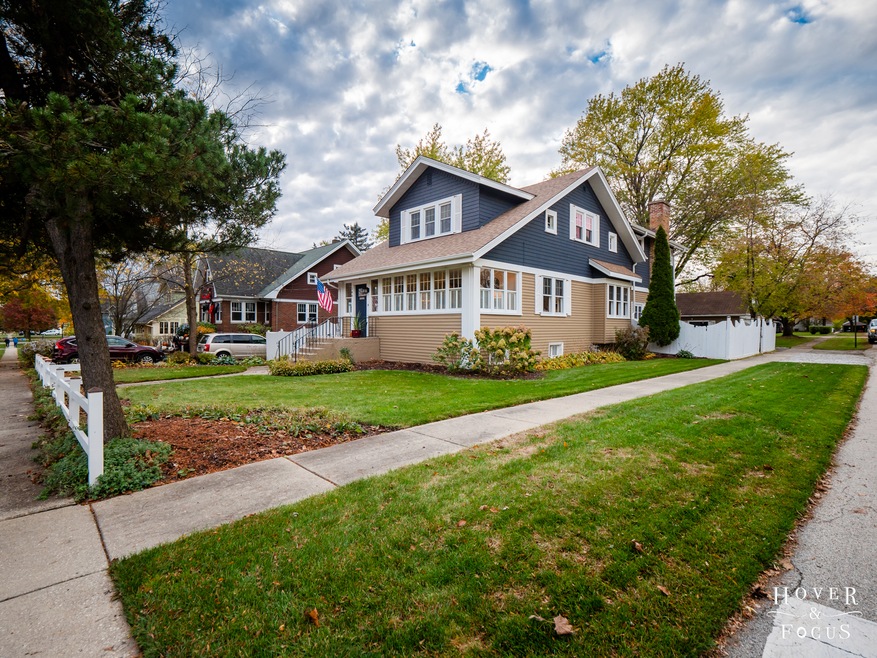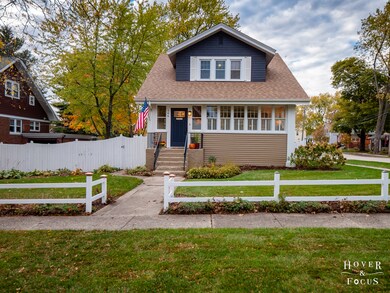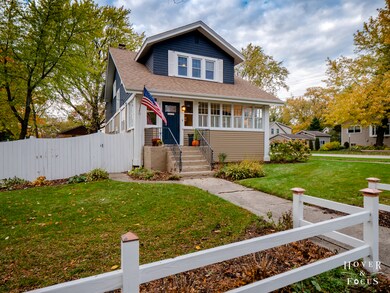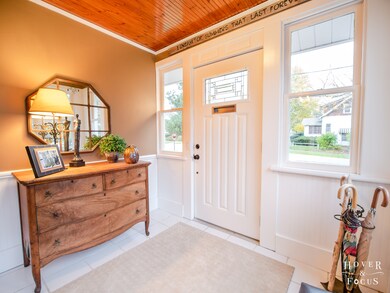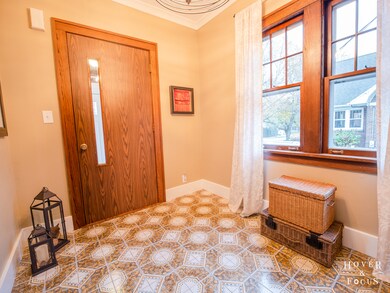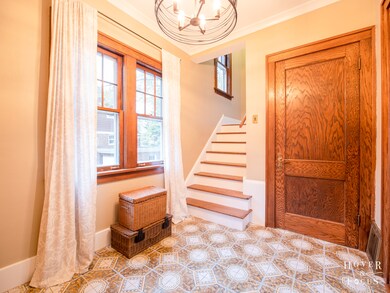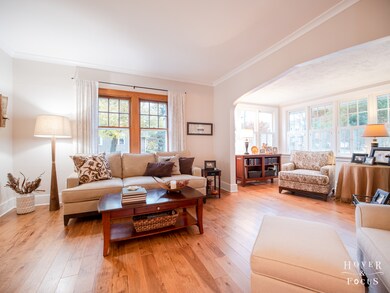
146 College St Crystal Lake, IL 60014
Estimated Value: $455,348 - $552,000
Highlights
- Open Floorplan
- Recreation Room
- Corner Lot
- Husmann Elementary School Rated A-
- Wood Flooring
- Den
About This Home
As of December 2020FABULOUS BUNGALOW WITH OPEN FLOOR PLAN IN DOWNTOWN CRYSTAL LAKE LOCATION. THIS HOME SHOWS LIKE A DREAM! GORGEOUS UPDATED KITCHEN WITH SOAPSTONE COUNTERS, LARGE ISLAND WITH QUARTZ, NEWER STAINLESS STEEL APPLIANCES AND NEW LIGHT FIXTURES, PERFECT FOR ENTERTAINING! THE FAMILY ROOM WILL INVITE YOU IN TO RELAX AND ENJOY, FEATURING A WOOD-BURNING FIREPLACE WITH FULL BRICK TO THE CEILING. HICKORY WOOD FLOORS ON THE FIRST FLOOR AND NEW HICKORY TREADS ON BACK STAIRCASE LEADING TO LARGE PRIMARY BEDROOM. NEWLY REFINISHED WOOD FLOORS ON FRONT STAIRCASE AND SECOND FLOOR MAKE BEDROOMS LOOK EVEN LARGER. (4TH BEDROOM IS CURRENTLY USED AS OFFICE/HUGE CLOSET). 2 FULL BATHS ON SECOND FLOOR. FINISHED BASEMENT CAN BE USED AS 5TH BEDROOM, AS IT HAS A FULL BATH, LOTS OF STORAGE AND A WORKROOM. RECENTLY PAINTED EXTERIOR, OVER 200 PERENNIALS, WHITE PICKET-FENCE AND LARGE PATIO MAKE THIS AN OUTDOOR OASIS. CLOSE TO ALL THAT DOWNTOWN CRYSTAL LAKE HAS TO OFFER-SHOPS, RESTAURANTS, METRA TRAIN, LIBRARY AND MORE. COME TAKE A LOOK TODAY!
Last Agent to Sell the Property
Keller Williams Success Realty License #471002170 Listed on: 10/29/2020

Co-Listed By
Melissa Dabrowski
Keller Williams Success Realty License #475176562
Home Details
Home Type
- Single Family
Est. Annual Taxes
- $9,933
Year Built | Renovated
- 1902 | 2017
Lot Details
- 8,276
Parking
- Detached Garage
- Garage Transmitter
- Garage Door Opener
- Driveway
- Parking Included in Price
- Garage Is Owned
Home Design
- Slab Foundation
- Asphalt Shingled Roof
- Vinyl Siding
Interior Spaces
- Open Floorplan
- Wood Burning Fireplace
- Entrance Foyer
- Den
- Workroom
- Recreation Room
- Wood Flooring
Kitchen
- Breakfast Bar
- Walk-In Pantry
- Oven or Range
- Range Hood
- Microwave
- Dishwasher
- Kitchen Island
- Disposal
Bedrooms and Bathrooms
- Primary Bathroom is a Full Bathroom
- Dual Sinks
Laundry
- Dryer
- Washer
Partially Finished Basement
- Basement Fills Entire Space Under The House
- Finished Basement Bathroom
Utilities
- Central Air
- Heating System Uses Gas
Additional Features
- Enclosed patio or porch
- Corner Lot
Listing and Financial Details
- Homeowner Tax Exemptions
Ownership History
Purchase Details
Home Financials for this Owner
Home Financials are based on the most recent Mortgage that was taken out on this home.Purchase Details
Home Financials for this Owner
Home Financials are based on the most recent Mortgage that was taken out on this home.Purchase Details
Home Financials for this Owner
Home Financials are based on the most recent Mortgage that was taken out on this home.Purchase Details
Home Financials for this Owner
Home Financials are based on the most recent Mortgage that was taken out on this home.Similar Homes in Crystal Lake, IL
Home Values in the Area
Average Home Value in this Area
Purchase History
| Date | Buyer | Sale Price | Title Company |
|---|---|---|---|
| Jackson Dennis | $370,000 | Chicago Title Company | |
| Richard David A | $325,000 | Heritage Title Co | |
| Penkava Taylor | $250,000 | Heritage Title Co | |
| Hoirup Carsten | $213,000 | Chicago Title |
Mortgage History
| Date | Status | Borrower | Loan Amount |
|---|---|---|---|
| Previous Owner | Richard David A | $260,000 | |
| Previous Owner | Penkava Taylor | $190,000 | |
| Previous Owner | Hoirup Carsten | $355,667 | |
| Previous Owner | Hoirup Carsten | $270,000 | |
| Previous Owner | Hoirup Carsten | $63,739 | |
| Previous Owner | Hoirup Carsten | $12,000 | |
| Previous Owner | Hoirup Carsten | $24,720 | |
| Previous Owner | Hoirup Carsten | $202,350 |
Property History
| Date | Event | Price | Change | Sq Ft Price |
|---|---|---|---|---|
| 12/10/2020 12/10/20 | Sold | $370,000 | -1.3% | $141 / Sq Ft |
| 11/03/2020 11/03/20 | Pending | -- | -- | -- |
| 10/29/2020 10/29/20 | For Sale | $375,000 | +15.4% | $143 / Sq Ft |
| 04/03/2018 04/03/18 | Sold | $325,000 | -4.4% | $124 / Sq Ft |
| 02/22/2018 02/22/18 | Pending | -- | -- | -- |
| 02/17/2018 02/17/18 | For Sale | $339,900 | +36.0% | $130 / Sq Ft |
| 01/24/2017 01/24/17 | Sold | $250,000 | -9.1% | $95 / Sq Ft |
| 12/14/2016 12/14/16 | Pending | -- | -- | -- |
| 10/12/2016 10/12/16 | For Sale | $275,000 | -- | $105 / Sq Ft |
Tax History Compared to Growth
Tax History
| Year | Tax Paid | Tax Assessment Tax Assessment Total Assessment is a certain percentage of the fair market value that is determined by local assessors to be the total taxable value of land and additions on the property. | Land | Improvement |
|---|---|---|---|---|
| 2023 | $9,933 | $115,882 | $15,038 | $100,844 |
| 2022 | $9,181 | $102,923 | $17,575 | $85,348 |
| 2021 | $8,681 | $95,885 | $16,373 | $79,512 |
| 2020 | $8,461 | $92,490 | $15,793 | $76,697 |
| 2019 | $8,238 | $88,524 | $15,116 | $73,408 |
| 2018 | $7,717 | $81,777 | $13,964 | $67,813 |
| 2017 | $7,668 | $77,039 | $13,155 | $63,884 |
| 2016 | $8,148 | $72,255 | $12,338 | $59,917 |
| 2013 | -- | $67,405 | $11,510 | $55,895 |
Agents Affiliated with this Home
-
Tyler Lewke

Seller's Agent in 2020
Tyler Lewke
Keller Williams Success Realty
(815) 307-2316
152 in this area
1,019 Total Sales
-

Seller Co-Listing Agent in 2020
Melissa Dabrowski
Keller Williams Success Realty
(815) 404-1720
-
Heidi Peterson

Buyer's Agent in 2020
Heidi Peterson
RE/MAX
(847) 878-8406
9 in this area
301 Total Sales
-

Seller's Agent in 2018
Heidi Lachel
Keller Williams Success Realty
(815) 370-9498
-
Kathy Repholz

Seller Co-Listing Agent in 2017
Kathy Repholz
Keller Williams Success Realty
(815) 528-0009
Map
Source: Midwest Real Estate Data (MRED)
MLS Number: MRD10919845
APN: 19-05-176-012
- 170 University St
- 240 S Mchenry Ave
- 173 Pomeroy Ave
- 124 W Crystal Lake Ave
- 184 Union St
- 275 S Mchenry Ave
- 287 Union St
- 376 Douglas Ave
- 388 Douglas Ave
- 324 W Crystal Lake Ave
- 20 Grant St
- 116 Center St
- 217 Uteg St Unit A
- 200 W Woodstock St
- 9999 Main St
- 130 S Virginia St
- 191 S Virginia St
- 490 W Crystal Lake Ave
- 501 Coventry Ln Unit 3
- 501 Coventry Ln Unit 6
- 146 College St
- 154 College St
- 136 College St
- 155 University St
- 158 College St
- 135 University St
- 130 College St
- 152 University St
- 164 College St
- 133 University St
- 159 College St
- 160 University St
- 137 College St
- 126 College St
- 135 College St
- 152 South St
- 172 College St
- 129 University St
- 115 S Mchenry Ave
- 129 S Mchenry Ave
