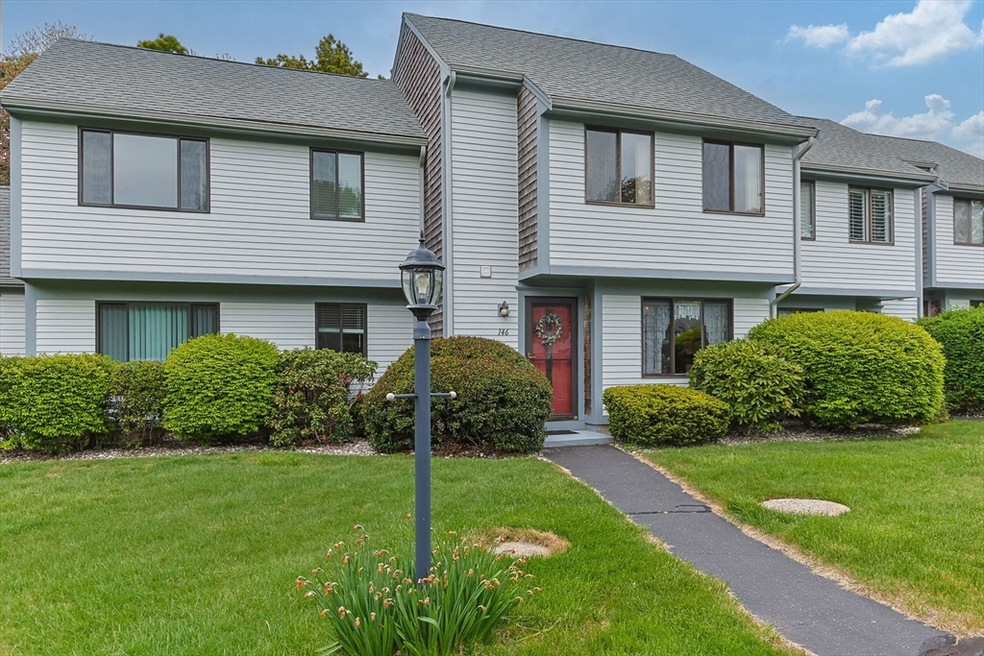
146 Crescent Ln Brewster, MA 02631
Estimated payment $3,172/month
Highlights
- Indoor Pool
- Clubhouse
- Cooling System Mounted In Outer Wall Opening
- Nauset Regional High School Rated A
- 1 Fireplace
- Patio
About This Home
Welcome to The Colony! This spacious 2-bedroom, 2.5-bath condo offers 1,380 sq ft of comfortable living. The large kitchen and living room are ideal for gatherings, anchored by a cozy wood-burning fireplace perfect for cool evenings. Step outside through the updated slider to your private west-facing patio, a sunny spot to enjoy afternoon breezes and sunsets. Upstairs, you'll find two full bathrooms, including a private en-suite in the primary bedroom. Excellent storage space throughout makes everyday living easy. Additionally, the property is offered fully furnished. Enjoy resort-style amenities with an indoor and outdoor pool, tennis courts, pickleball, a gym, and even an indoor racquetball court — all included in the condo fee. Tucked close to the Cape Cod Rail Trail, this condo offers the perfect blend of recreation, relaxation, and easy living on the Cape!
Townhouse Details
Home Type
- Townhome
Est. Annual Taxes
- $2,706
Year Built
- Built in 1984
HOA Fees
- $525 Monthly HOA Fees
Parking
- 1 Car Parking Space
Home Design
- Frame Construction
- Shingle Roof
Interior Spaces
- 1,380 Sq Ft Home
- 2-Story Property
- 1 Fireplace
Kitchen
- Range
- Dishwasher
Flooring
- Carpet
- Vinyl
Bedrooms and Bathrooms
- 2 Bedrooms
Laundry
- Dryer
- Washer
Pool
- Indoor Pool
- In Ground Pool
Outdoor Features
- Patio
Utilities
- Cooling System Mounted In Outer Wall Opening
- Heating Available
- Sewer Inspection Required for Sale
Listing and Financial Details
- Assessor Parcel Number M:76 B:39 L:3584,3473341
Community Details
Overview
- Association fees include insurance, maintenance structure, road maintenance, ground maintenance, snow removal, trash, reserve funds
- 142 Units
Amenities
- Clubhouse
Recreation
- Community Pool
Pet Policy
- Call for details about the types of pets allowed
Map
Home Values in the Area
Average Home Value in this Area
Tax History
| Year | Tax Paid | Tax Assessment Tax Assessment Total Assessment is a certain percentage of the fair market value that is determined by local assessors to be the total taxable value of land and additions on the property. | Land | Improvement |
|---|---|---|---|---|
| 2025 | $2,706 | $393,300 | $0 | $393,300 |
| 2024 | $2,629 | $386,100 | $0 | $386,100 |
| 2023 | $2,419 | $346,000 | $0 | $346,000 |
| 2022 | $2,136 | $272,100 | $0 | $272,100 |
| 2021 | $2,131 | $248,400 | $0 | $248,400 |
| 2020 | $2,081 | $241,400 | $0 | $241,400 |
| 2019 | $2,039 | $237,700 | $0 | $237,700 |
| 2018 | $1,874 | $226,900 | $0 | $226,900 |
| 2017 | $1,785 | $212,700 | $0 | $212,700 |
| 2016 | $1,629 | $193,200 | $0 | $193,200 |
| 2015 | $1,640 | $198,500 | $0 | $198,500 |
Property History
| Date | Event | Price | Change | Sq Ft Price |
|---|---|---|---|---|
| 06/28/2025 06/28/25 | Price Changed | $438,500 | -2.6% | $318 / Sq Ft |
| 05/07/2025 05/07/25 | For Sale | $450,000 | -- | $326 / Sq Ft |
Similar Homes in Brewster, MA
Source: MLS Property Information Network (MLS PIN)
MLS Number: 73371211
APN: BREW-000076-000039-003584
- 104 Chestnut Cir
- 107 Court Way
- 114 Chestnut Cir
- 64 Chestnut Cir
- 137 Crescent Ln Unit 137
- 137 Crescent Ln
- 158 Billington Ln
- 41 Woodview Dr
- 53 Chilton Ln Unit 53
- 53 Chilton Ln
- 93 Chilton Ln
- 79 Chilton Ln
- 195 Underpass Rd
- 87 Susanna Dr Unit U-87
- 87 Susanna Dr
- 62 Fletcher Ln Unit N
- 82 Fletcher Ln Unit J
- 82 Fletcher Ln Unit A
- 81 Fletcher Ln Unit I
- 81 Fletcher Ln Unit C
- 124 Chilton Ln
- 359 Yankee Dr
- 77 Governor Bradford Rd Unit 2
- 873 Harwich Rd
- 19 West Rd
- 80 Cranberry Hwy Unit 9
- 37 Cranberry Hwy Unit 3
- 37 Cranberry Hwy Unit 2
- 328 Bank St Unit 13
- 175 Sam Ryder Rd
- 15 Myrtle Dr
- 2 Davidson Ave
- 113 Signal Hill Dr
- 227 Depot St Unit 2
- 78 Center St Unit 2-13
- 110 Depot St
- 25 Embassy St
- 25 Embassy Ln
- 101 Merchant Ave
- 27 Naushon Rd






