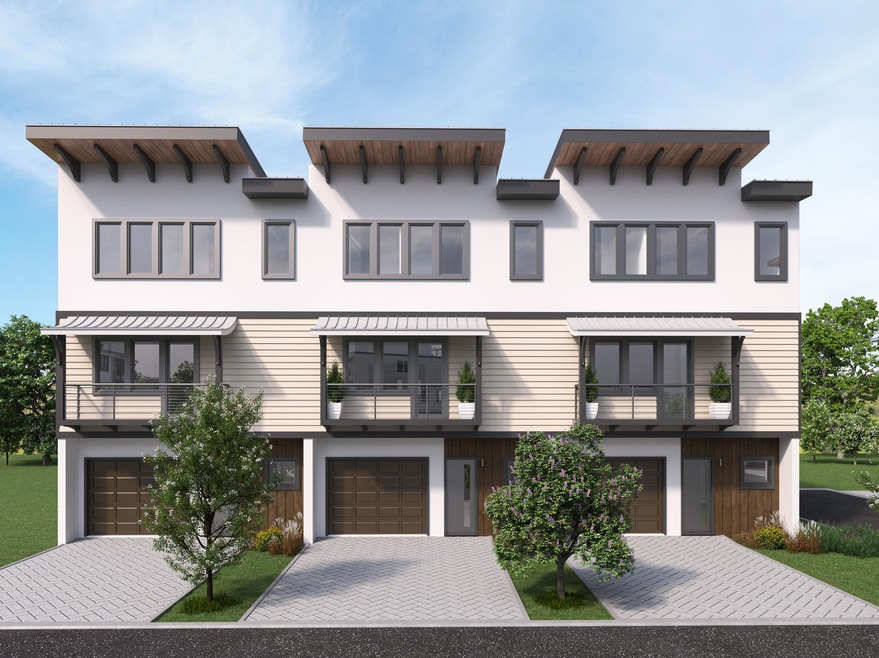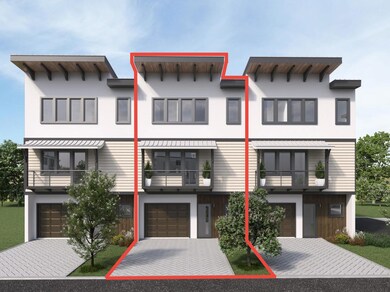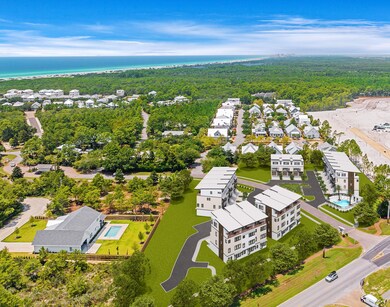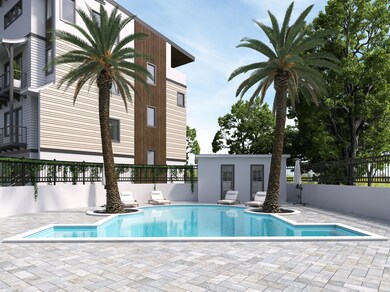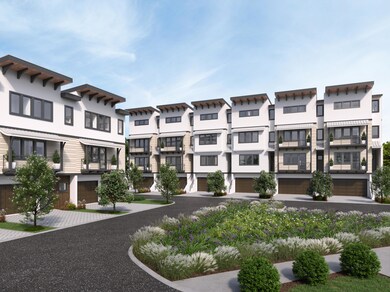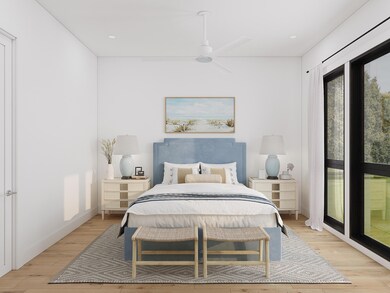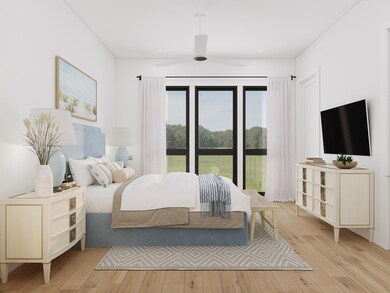146 Cypress Dr Unit 13 Santa Rosa Beach, FL 32459
Estimated payment $13,934/month
Highlights
- In Ground Pool
- Newly Painted Property
- Wood Flooring
- Van R. Butler Elementary School Rated A-
- Vaulted Ceiling
- Outdoor Kitchen
About This Home
Nestled along scenic West 30A, this Luxury Townhome development is designed for those seeking the perfect blend of coastal elegance and modern luxury. Just minutes from the beach, Cypress Heights will be home to 20 exclusive units ranging between 3 different design styles: Coastal, Modern, and Warm Transitional. All units are 3000-3300 sqft with private in home elevators. The development offers various green spaces and a luxury community pool.
Unit #13 offers an open concept floor plan boasting with many upgrades including a gourmet kitchen, high-end stainless steel appliances, spa-inspired bathrooms, and designer coastal finishes throughout, creating a seamless blend of style and functionality. Furniture packages similar to renderings available for additional purchase.
Listing Agent
Berkshire Hathaway HomeServices PenFed Realty License #3430249 Listed on: 04/04/2025

Townhouse Details
Home Type
- Townhome
Year Built
- Built in 2025 | Under Construction
Lot Details
- 1,307 Sq Ft Lot
- Property fronts a county road
HOA Fees
- $767 Monthly HOA Fees
Parking
- 1 Car Attached Garage
- Automatic Garage Door Opener
Home Design
- Newly Painted Property
- Slab Foundation
- Metal Roof
- Vinyl Siding
Interior Spaces
- 3,238 Sq Ft Home
- 3-Story Property
- Elevator
- Shelving
- Vaulted Ceiling
- Ceiling Fan
- Recessed Lighting
- Gas Fireplace
- Double Pane Windows
- Living Room
- Dining Area
- Home Office
- Wood Flooring
Kitchen
- Gas Oven or Range
- Range Hood
- Microwave
- Freezer
- Ice Maker
- Dishwasher
- Kitchen Island
- Disposal
Bedrooms and Bathrooms
- 3 Bedrooms
- En-Suite Primary Bedroom
- Dual Vanity Sinks in Primary Bathroom
- Primary Bathroom includes a Walk-In Shower
- Garden Bath
Laundry
- Laundry Room
- Exterior Washer Dryer Hookup
Home Security
Accessible Home Design
- Handicap Accessible
- Handicap Modified
Outdoor Features
- In Ground Pool
- Balcony
- Covered Patio or Porch
- Outdoor Kitchen
- Built-In Barbecue
Additional Homes
- Dwelling with Separate Living Area
Schools
- Van R Butler Elementary School
- Emerald Coast Middle School
- South Walton High School
Utilities
- Multiple cooling system units
- Central Heating and Cooling System
- Tankless Water Heater
- Gas Water Heater
Listing and Financial Details
- Assessor Parcel Number 32-2S-20-33306-000-0130
Community Details
Overview
- Association fees include accounting, ground keeping, management
- Cypress Heights Subdivision
Recreation
- Community Pool
Pet Policy
- Pets Allowed
Security
- Storm Windows
- Storm Doors
- Fire and Smoke Detector
- Fire Sprinkler System
Map
Home Values in the Area
Average Home Value in this Area
Property History
| Date | Event | Price | List to Sale | Price per Sq Ft |
|---|---|---|---|---|
| 04/04/2025 04/04/25 | For Sale | $2,105,000 | -- | $650 / Sq Ft |
Source: Emerald Coast Association of REALTORS®
MLS Number: 973082
- 146 Cypress Dr Unit 17
- 25 Ashwood Dr
- 33 Ashwood Dr
- 41 Ashwood Dr
- 30 Cypress Cir
- 42 Ashwood Dr
- 60 Ashwood Dr
- 76 Tanglewood Dr
- 79 Cypress Passage
- Antigua Plan at Parkside
- Ashton Plan at Parkside
- Findley Plan at Parkside
- Trenton Plan at Parkside
- Cayman Plan at Parkside
- Ava Plan at Parkside
- Brayden Plan at Parkside
- Lot 110 Cypress Walk
- Lot 87 Cypress Dr
- 122 Shore Bird Dr Unit 814
- 48 Cypress Walk
- 12 Cypress Cir
- 56 Cypress Cir
- 255 Calle Escada
- 94 Calle Escada
- 31 Corte Lago
- 6296 W County Highway 30a
- 90 Southaven Cir
- 108 Don Bishop Bldg 4 Unit 1 Rd Unit 1
- 207 Sea Eagle Ln
- 29 Serene Way Unit ID1035613P
- 71 Baird Rd
- 21 Magical Place
- 240 Water Oaks Loop
- 360 Orleans Ave
- 67 Bob-Bo Ln
- 93 Dune Lakes Cir
- 94 Woodshire Dr
- 70 Marthas Ln Unit 1-205
- 133 Stonegate Dr
- 94 Pointe Cir
