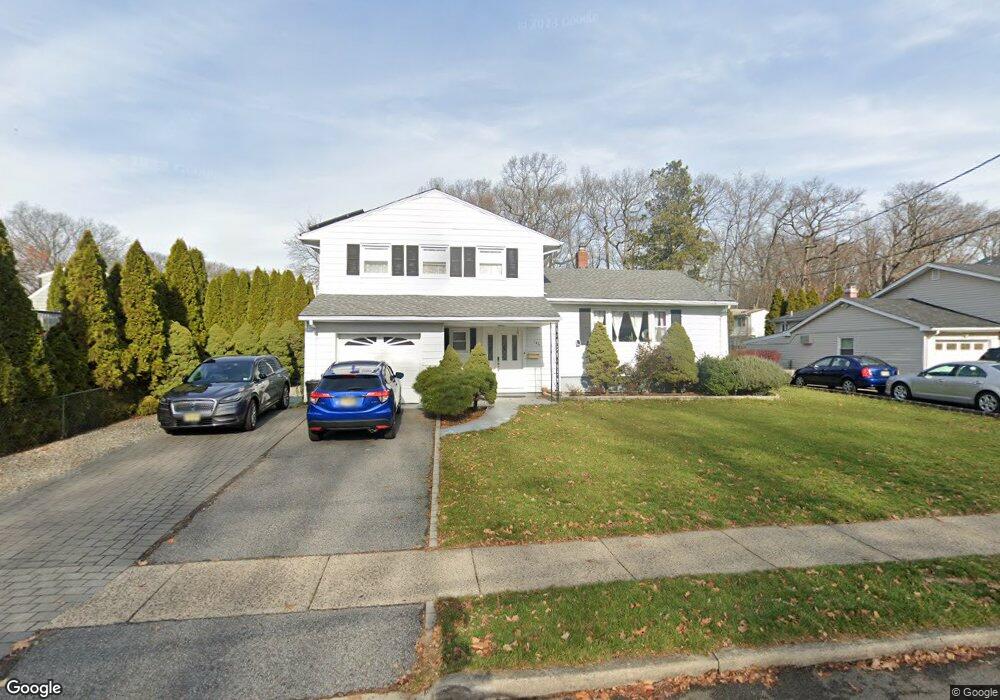146 Cypress Rd Dumont, NJ 07628
Estimated Value: $751,000 - $774,000
3
Beds
3
Baths
1,738
Sq Ft
$439/Sq Ft
Est. Value
About This Home
This home is located at 146 Cypress Rd, Dumont, NJ 07628 and is currently estimated at $763,015, approximately $439 per square foot. 146 Cypress Rd is a home located in Bergen County with nearby schools including Dumont High School and Institute For Educational Achievement.
Ownership History
Date
Name
Owned For
Owner Type
Purchase Details
Closed on
Apr 7, 2025
Sold by
Cho Donghwan and Kim Tae Sook
Bought by
Cho Dong Hwan and Cho Donghwan
Current Estimated Value
Purchase Details
Closed on
Feb 15, 2018
Sold by
Herzmansky Kathe and Clear Helen
Bought by
Cho Dong H and Kim Tae S
Create a Home Valuation Report for This Property
The Home Valuation Report is an in-depth analysis detailing your home's value as well as a comparison with similar homes in the area
Home Values in the Area
Average Home Value in this Area
Purchase History
| Date | Buyer | Sale Price | Title Company |
|---|---|---|---|
| Cho Dong Hwan | -- | None Listed On Document | |
| Cho Dong Hwan | -- | None Listed On Document | |
| Cho Dong H | $430,000 | -- |
Source: Public Records
Tax History Compared to Growth
Tax History
| Year | Tax Paid | Tax Assessment Tax Assessment Total Assessment is a certain percentage of the fair market value that is determined by local assessors to be the total taxable value of land and additions on the property. | Land | Improvement |
|---|---|---|---|---|
| 2025 | $14,675 | $573,600 | $343,900 | $229,700 |
| 2024 | $14,314 | $361,000 | $204,900 | $156,100 |
| 2023 | $14,018 | $361,000 | $204,900 | $156,100 |
| 2022 | $14,018 | $361,000 | $204,900 | $156,100 |
| 2021 | $13,949 | $361,000 | $204,900 | $156,100 |
| 2020 | $13,570 | $361,000 | $204,900 | $156,100 |
| 2019 | $13,245 | $361,000 | $204,900 | $156,100 |
| 2018 | $12,974 | $361,000 | $204,900 | $156,100 |
| 2017 | $12,725 | $361,000 | $204,900 | $156,100 |
| 2016 | $12,429 | $361,000 | $204,900 | $156,100 |
| 2015 | $12,144 | $361,000 | $204,900 | $156,100 |
| 2014 | $11,906 | $361,000 | $204,900 | $156,100 |
Source: Public Records
Map
Nearby Homes
- 140 Cypress Rd
- 507 Prospect Ave
- 515 Prospect Ave
- 8 Gurney Ct
- 523 Prospect Ave
- 132 Cypress Rd
- 14 Gurney Ct
- 151 Cypress Rd
- 145 Cypress Rd
- 157 Cypress Rd
- 529 Prospect Ave
- 139 Cypress Rd
- 510 Prospect Ave
- 518 Prospect Ave
- 133 Cypress Rd
- 535 Prospect Ave
- 144 White Beeches Dr
- 526 Prospect Ave
- 138 White Beeches Dr
- 122 Cypress Rd
