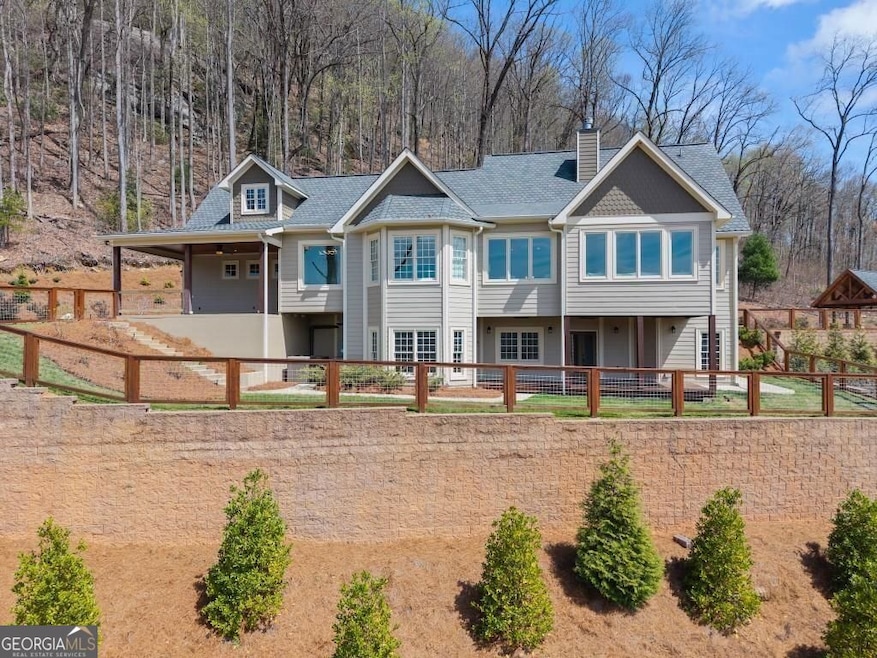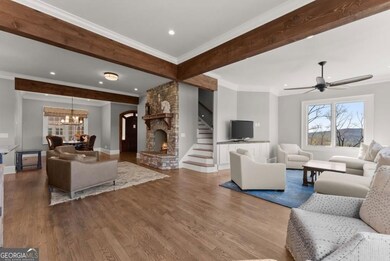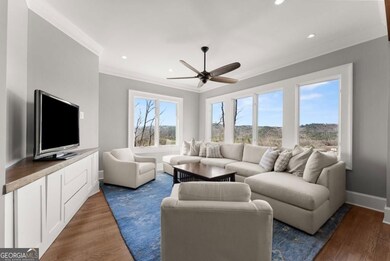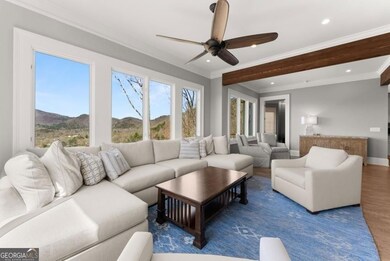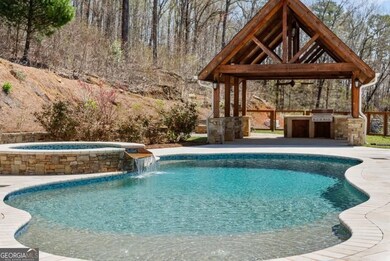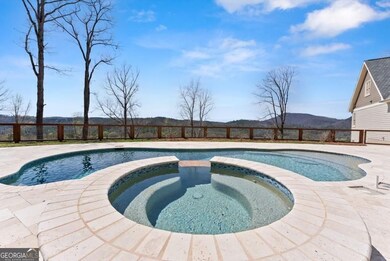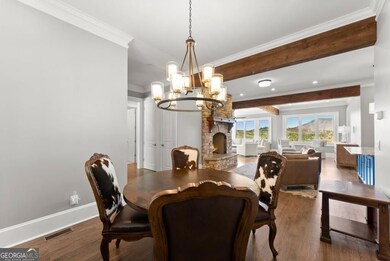Estimated payment $12,351/month
Highlights
- Second Kitchen
- Sauna
- Craftsman Architecture
- Pool House
- 9 Acre Lot
- Mountain View
About This Home
Nestled amidst the serene splendor of Tiger Mountain, this breathtaking 9-acre homestead seamlessly blends natural beauty with refined luxury. Located just 90 minutes from the heart of Atlanta and 12 minutes from the shores of Lake Burton and the charming town of Clayton, this property offers the perfect balance of accessibility and tranquil retreat. Perched high up the mountain the homestead boasts uninterrupted, panoramic views of pristine wilderness, facing expansive land managed by the US Forest Service-ensuring a timeless sanctuary with little chance of future development. Surrounded by towering hardwoods and the gentle whispers of nature this estate invites you to unwind and reconnect. The sprawling acreage provides endless possibilities whether you envision private hiking trials, a thriving garden, or simply a haven of peace and privacy. At the heart of this retreat lies an outdoor oasis designed for unforgettable gatherings: a heated pool with attached jacuzzi and cascading waterfall, a fully equipped outdoor kitchen, and a cozy fire pit area. All are crafted to elevate entertaining to a luxurious art form. Imagine hosting family and friends under the open sky, with ample space to invite then all- these amenities promise cherished memories filled with laughter, warmth and relaxation. The multilevel, Craftsman style, main house and accompanying pool house offer 8 spacious bedrooms, 8 full and 3 half bathrooms ensuring comfort and privacy for every guest. Enter the beautiful alder wood front door to discover rich hardwood floors that flow throughout. Ten-foot ceilings and eight-foot doors create an airy, expansive ambiance in every room. Adding to the allure are two stone fireplaces for those cool evenings. The owner's suite elevates luxury further with a spa-inspired bathroom featuring marble tile and a beautiful soaking tub room with a view overlooking the mountains. Convenience meets indulgence with two full kitchens, two additional kitchenettes, four laundry areas and a rejuvenating indoor sauna. Every detail has been thoughtfully designed to make life effortlessly enjoyable whether you're preparing a feast, unwinding after a day of mountain or nearby lake adventures or simply soaking in the serenity. From the crisp mountain air to the star-filled skies, this Tiger Mountain gem promises a lifestyle defined by natural wonder, boundless possibilities and the ultimate in sophisticated comfort. Imagine the memories waiting to be made in a place where luxury and nature unite in perfect harmony.
Home Details
Home Type
- Single Family
Est. Annual Taxes
- $8,800
Year Built
- Built in 2020
Lot Details
- 9 Acre Lot
- Fenced
- Private Lot
- Sloped Lot
Property Views
- Mountain
- Seasonal
- Valley
Home Design
- Craftsman Architecture
- Slab Foundation
- Metal Roof
- Tin Roof
- Wood Siding
Interior Spaces
- 3-Story Property
- Rear Stairs
- Beamed Ceilings
- Tray Ceiling
- High Ceiling
- Ceiling Fan
- Fireplace With Gas Starter
- Double Pane Windows
- Family Room with Fireplace
- 2 Fireplaces
- Loft
- Sauna
- Carbon Monoxide Detectors
Kitchen
- Second Kitchen
- Oven or Range
- Microwave
- Dishwasher
- Stainless Steel Appliances
- Kitchen Island
- Solid Surface Countertops
- Disposal
Flooring
- Wood
- Stone
Bedrooms and Bathrooms
- 8 Bedrooms | 3 Main Level Bedrooms
- Primary Bedroom on Main
- Walk-In Closet
- In-Law or Guest Suite
- Double Vanity
- Soaking Tub
- Bathtub Includes Tile Surround
- Separate Shower
Laundry
- Laundry on upper level
- Dryer
- Washer
Finished Basement
- Basement Fills Entire Space Under The House
- Interior and Exterior Basement Entry
- Fireplace in Basement
- Finished Basement Bathroom
- Natural lighting in basement
Parking
- 9 Car Garage
- Parking Pad
- Parking Accessed On Kitchen Level
- Side or Rear Entrance to Parking
- Guest Parking
Pool
- Pool House
- Heated In Ground Pool
- Spa
Outdoor Features
- Patio
- Outdoor Water Feature
- Outdoor Kitchen
- Veranda
- Outdoor Gas Grill
- Porch
Schools
- Rabun County Primary/Elementar Elementary School
- Rabun County Middle School
- Rabun County High School
Utilities
- Forced Air Heating and Cooling System
- Common Heating System
- Heat Pump System
- 220 Volts
- Propane
- Well
- Septic Tank
- Phone Available
- Cable TV Available
Community Details
- No Home Owners Association
Map
Home Values in the Area
Average Home Value in this Area
Tax History
| Year | Tax Paid | Tax Assessment Tax Assessment Total Assessment is a certain percentage of the fair market value that is determined by local assessors to be the total taxable value of land and additions on the property. | Land | Improvement |
|---|---|---|---|---|
| 2024 | $8,078 | $503,326 | $66,433 | $436,893 |
| 2023 | $8,323 | $454,714 | $62,525 | $392,189 |
| 2022 | $7,525 | $411,157 | $58,617 | $352,540 |
| 2021 | $6,848 | $365,243 | $54,709 | $310,534 |
| 2020 | $6,418 | $330,895 | $54,709 | $276,186 |
| 2019 | $2,314 | $118,485 | $54,709 | $63,776 |
| 2018 | $2,323 | $118,485 | $54,709 | $63,776 |
| 2017 | $1,029 | $54,709 | $54,709 | $0 |
| 2016 | $1,031 | $54,709 | $54,709 | $0 |
| 2015 | $746 | $38,728 | $38,728 | $0 |
| 2014 | $748 | $38,648 | $38,648 | $0 |
Property History
| Date | Event | Price | List to Sale | Price per Sq Ft |
|---|---|---|---|---|
| 06/05/2025 06/05/25 | For Sale | $2,200,000 | -- | $367 / Sq Ft |
Purchase History
| Date | Type | Sale Price | Title Company |
|---|---|---|---|
| Deed | $34,650 | -- | |
| Deed | $34,650 | -- | |
| Deed | -- | -- | |
| Deed | -- | -- | |
| Warranty Deed | -- | -- | |
| Warranty Deed | -- | -- |
Source: Georgia MLS
MLS Number: 10537130
APN: 033B-001C
- 144 David Dr
- 63 Redwood Ln
- 38 Old Blue Trail
- 0 River Birch Ln Unit LOT 32 10554197
- 488 Northridge
- 236 Saga Mountain Rd
- 0 Woodall Rd Unit 10618919
- 211 Blair St
- 508 Sterrett Rd
- 3.15 ACRES Barnyard Ln
- 556 Summer Rd
- 0 Highway 76 E Unit 7628537
- 0 Highway 76 E Unit 10566724
- 0 Highway 76 E Unit 10579447
- 3197 Bridge Creek Rd
- 0 Eagle Eye Trail Unit LOT 88 10417619
- 0 Eagle Eye Trail Unit 82 10417518
- 0 Eagle Eye Trail Unit 89 10417624
- 9 Golf Dr
- 0 Jericho Ln Unit 10624133
- 441 Dunlap St
- 74 Lockerbie Ct Unit 202
- 173 Payne Hill Dr
- 96 Saddle Gap Dr
- 239 Shakespeare Dr
- 21 Switchback
- 105 Wz
- 103 Bent Grass Way
- 160 Marsen Knob Dr
- 527 Mountainside Dr
- 21 Staghorn Point
- 683 Grant St
- 130 Cameron Cir
- 643 Washington St
- 210 Lake Becky Rd
- 40 Kuvasz Weg Unit B
- 1056 Sky Hawk Mountain Rd
- 55 Nottingham Trail
- 778 N Main St
- 35 Misty Meadow Ln
