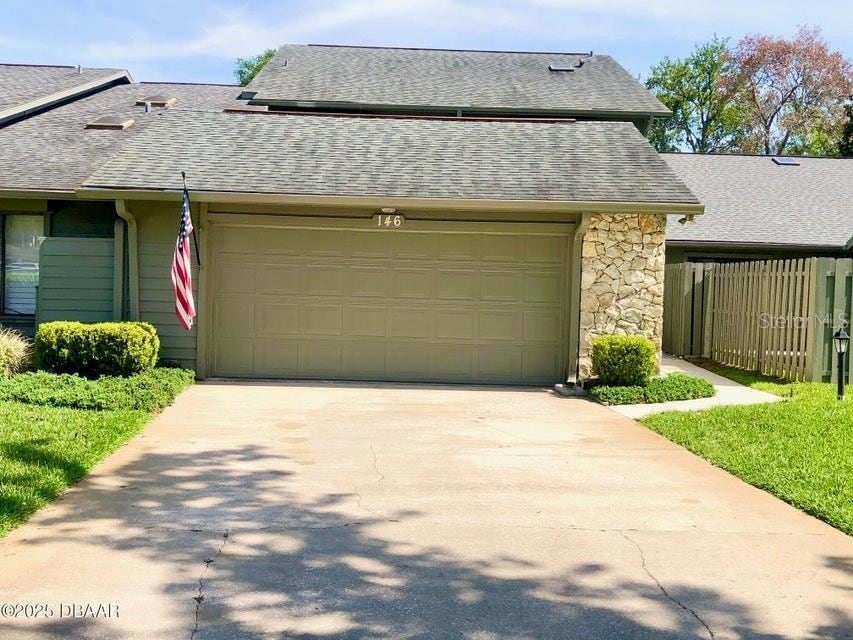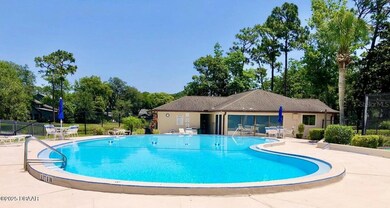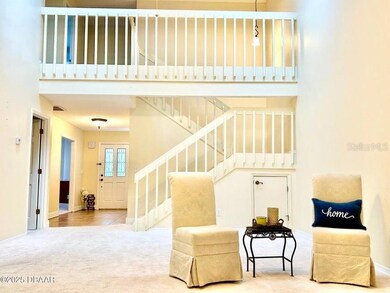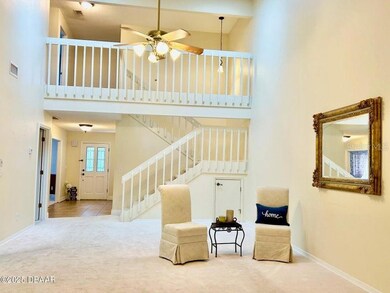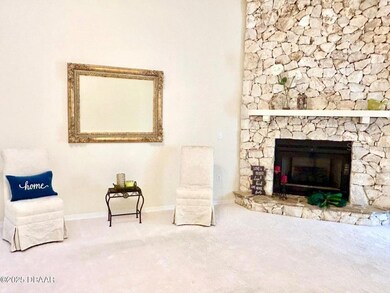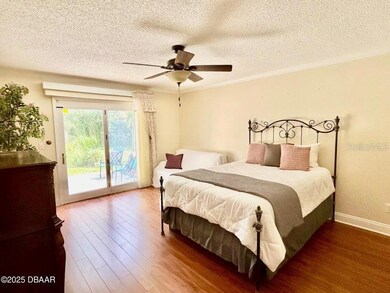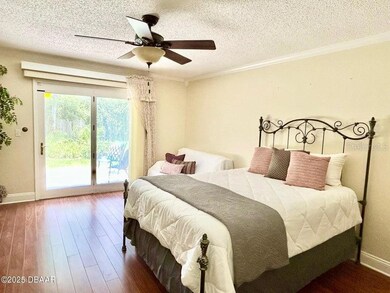146 Deer Lake Cir Ormond Beach, FL 32174
Estimated payment $2,271/month
Highlights
- Clubhouse
- Traditional Architecture
- Tennis Courts
- Vaulted Ceiling
- Community Pool
- Den
About This Home
TRAILS NORTH FORTY!! - Spacious 4-bedroom, 2.5-bath, 2-car garage townhome in a top Ormond Beach community! Motivated sellers will pay the monthly maintenance fees through Dec. 31, 2025, and credit the purchaser with a $3k flooring allowance. Inviting courtyard entrance! Kitchen features newer stainless appliances, breakfast nook and two large pantries. The expansive master suite/bath is downstairs with plenty of closet space and double vanity. Upstairs has 3 bedrooms and a roomy Jack and Jill bath. The skylights brighten this gorgeous home and accent the stone fireplace! Nicely landscaped backyard. Washer and dryer included. Home is equipped with hurricane shutters. Dogs and cats are welcome! Community amenities: pool, clubhouse, tennis and pickleball! Beach is just 10 minutes away. This is a super convenient location just off Granada Blvd. Note: Carpet may be removed, revealing beautiful tile underneath!
Listing Agent
ADAMS, CAMERON & CO., REALTORS Brokerage Phone: 386-673-2100 License #3511847 Listed on: 07/08/2025
Open House Schedule
-
Saturday, September 20, 20259:00 to 11:00 am9/20/2025 9:00:00 AM +00:009/20/2025 11:00:00 AM +00:00Add to Calendar
Townhouse Details
Home Type
- Townhome
Est. Annual Taxes
- $1,863
Year Built
- Built in 1985
Lot Details
- 3,135 Sq Ft Lot
- South Facing Home
HOA Fees
- $200 Monthly HOA Fees
Parking
- 2 Car Attached Garage
Home Design
- Traditional Architecture
- Bi-Level Home
- Slab Foundation
- Frame Construction
- Shingle Roof
Interior Spaces
- 2,570 Sq Ft Home
- Vaulted Ceiling
- Ceiling Fan
- Skylights
- Electric Fireplace
- Living Room
- Dining Room
- Den
Kitchen
- Eat-In Kitchen
- Range
- Microwave
- Dishwasher
- Disposal
Flooring
- Carpet
- Laminate
- Tile
Bedrooms and Bathrooms
- 4 Bedrooms
- Split Bedroom Floorplan
- Walk-In Closet
Laundry
- Laundry in Garage
- Dryer
- Washer
Home Security
Utilities
- Central Heating and Cooling System
- Electric Water Heater
- Cable TV Available
Listing and Financial Details
- Visit Down Payment Resource Website
- Tax Lot 46
- Assessor Parcel Number 4220-24-00-0460
Community Details
Overview
- Association fees include cable TV, internet, maintenance structure, ground maintenance, pest control
- Marlene Day Association
- Trails North Forty Rep Subdivision
Recreation
- Tennis Courts
- Community Pool
Pet Policy
- Dogs and Cats Allowed
Additional Features
- Clubhouse
- Hurricane or Storm Shutters
Map
Home Values in the Area
Average Home Value in this Area
Tax History
| Year | Tax Paid | Tax Assessment Tax Assessment Total Assessment is a certain percentage of the fair market value that is determined by local assessors to be the total taxable value of land and additions on the property. | Land | Improvement |
|---|---|---|---|---|
| 2025 | $1,802 | $166,500 | -- | -- |
| 2024 | $1,802 | $161,808 | -- | -- |
| 2023 | $1,802 | $157,096 | $0 | $0 |
| 2022 | $1,809 | $152,520 | $0 | $0 |
| 2021 | $1,862 | $148,078 | $0 | $0 |
| 2020 | $1,829 | $146,034 | $0 | $0 |
| 2019 | $1,790 | $142,751 | $0 | $0 |
| 2018 | $1,791 | $140,089 | $0 | $0 |
| 2017 | $1,817 | $137,208 | $0 | $0 |
| 2016 | $2,655 | $175,499 | $0 | $0 |
| 2015 | $2,134 | $145,385 | $0 | $0 |
| 2014 | -- | $144,231 | $0 | $0 |
Property History
| Date | Event | Price | Change | Sq Ft Price |
|---|---|---|---|---|
| 09/02/2025 09/02/25 | Price Changed | $359,500 | -1.4% | $140 / Sq Ft |
| 07/14/2025 07/14/25 | Price Changed | $364,500 | -1.4% | $142 / Sq Ft |
| 05/15/2025 05/15/25 | For Sale | $369,500 | +78.1% | $144 / Sq Ft |
| 12/15/2016 12/15/16 | Sold | $207,500 | 0.0% | $81 / Sq Ft |
| 10/23/2016 10/23/16 | Pending | -- | -- | -- |
| 10/04/2016 10/04/16 | For Sale | $207,500 | +5.9% | $81 / Sq Ft |
| 05/11/2015 05/11/15 | Sold | $195,900 | 0.0% | $77 / Sq Ft |
| 04/06/2015 04/06/15 | Pending | -- | -- | -- |
| 03/16/2015 03/16/15 | For Sale | $195,900 | -- | $77 / Sq Ft |
Purchase History
| Date | Type | Sale Price | Title Company |
|---|---|---|---|
| Interfamily Deed Transfer | -- | Accommodation | |
| Warranty Deed | $207,500 | Southern Title Holding Co Ll | |
| Interfamily Deed Transfer | -- | Attorney | |
| Warranty Deed | $195,900 | Southern Title Hldg Co Llc | |
| Warranty Deed | $240,000 | Associated Land Title Group | |
| Warranty Deed | $156,000 | -- | |
| Warranty Deed | $125,000 | -- | |
| Quit Claim Deed | -- | -- | |
| Deed | $100 | -- | |
| Deed | $104,300 | -- |
Mortgage History
| Date | Status | Loan Amount | Loan Type |
|---|---|---|---|
| Open | $120,000 | New Conventional | |
| Closed | $125,000 | New Conventional | |
| Previous Owner | $142,000 | New Conventional | |
| Previous Owner | $140,400 | No Value Available | |
| Previous Owner | $93,750 | No Value Available |
Source: Stellar MLS
MLS Number: V4943659
APN: 4220-24-00-0460
- 136 Deer Lake Cir
- 195 Deer Lake Cir
- 12 Big Buck Trail
- 16 Big Buck Trail
- 52 Big Buck Trail
- 70 Hidden Hills Dr
- 124 Lynwood Ln
- 42 Soco Trail
- 0 W Granada Blvd Unit 1206960
- 15 Morning Dew Trail
- 7 Soco Trail
- 97 Oxbow Trail
- 20 Twelve Oaks Trail
- 26 Twelve Oaks Trail
- 99 Old Barn Trail
- 35 Cherokee Trail
- 180 Hidden Hills Dr
- 96 Old Barn Trail
- 10 Cherokee Trail
- 5 Southern Pine Trail
- 1088 W Granada Blvd
- 26 Horseshoe Falls Dr
- 51 Brookwood Dr
- 71 Brookwood Dr
- 12 Tidewater Dr
- 202 Pine Cone Trail
- 248 Timberline Trail
- 5 Timberline Trail Unit B
- 108 Pinion Cir
- 379 Forest Hills Blvd
- 100 Hamilton Cir
- 420 Lakebridge Plaza Dr
- 35 Caballero Ct
- 500 Shadow Lakes Blvd
- 9 Lakewood Park
- 4 Nottingham Dr
- 285 Sunset Point Dr
- 1335 Fleming Ave Unit 216
- 1335 Fleming Ave Unit 300
- 275 Interchange Blvd
