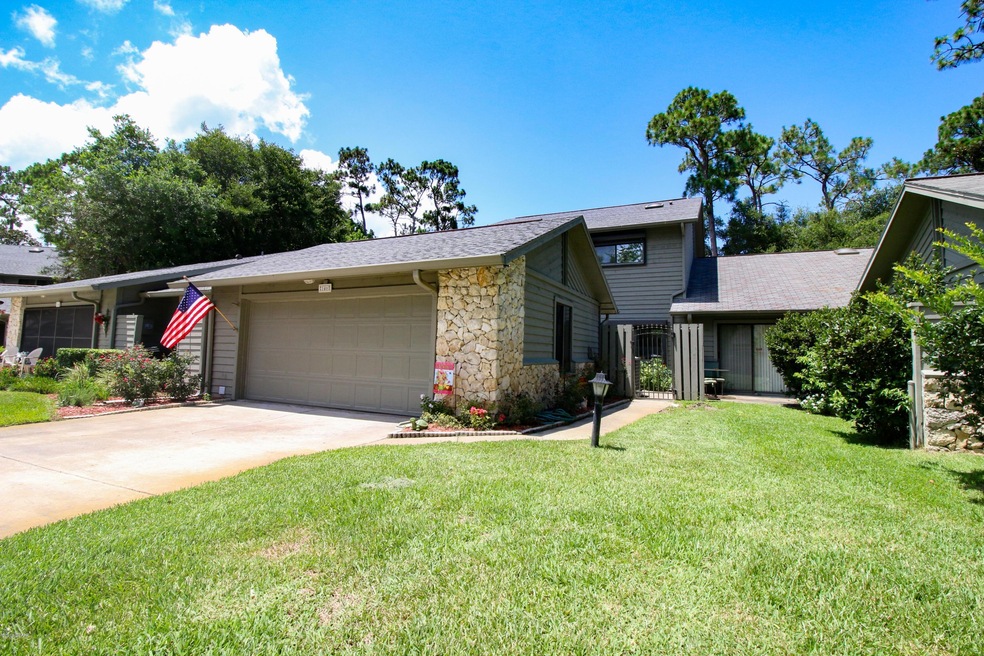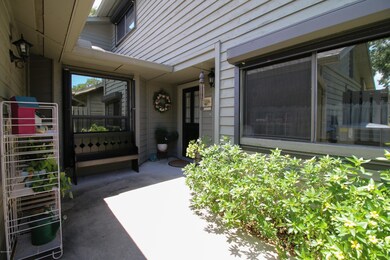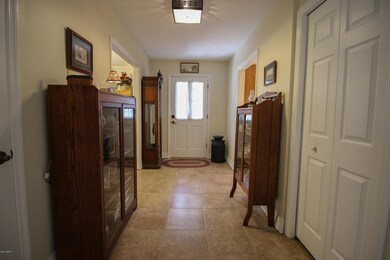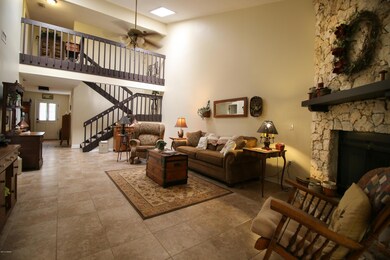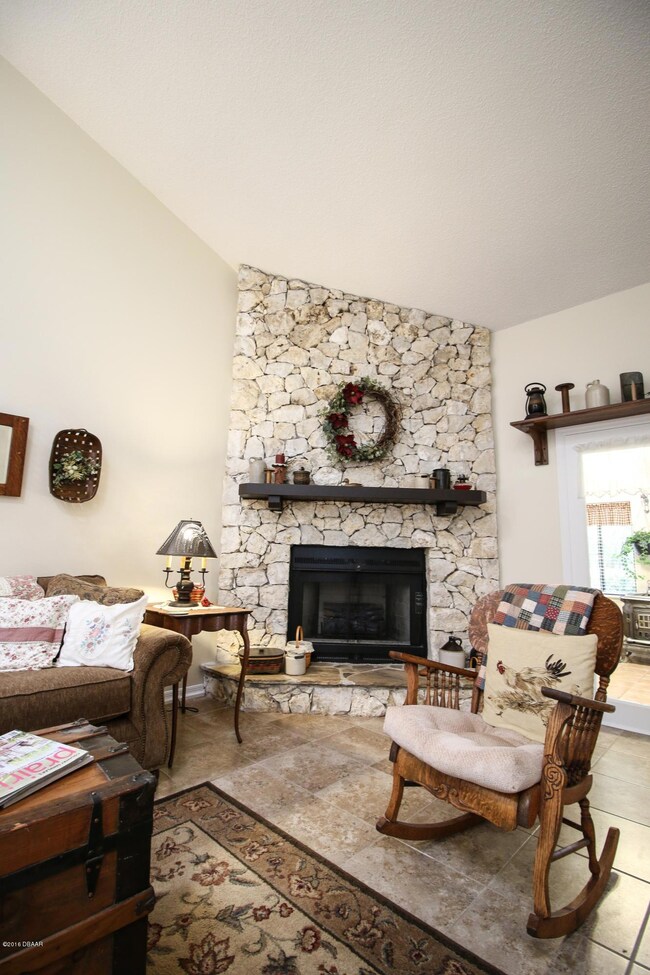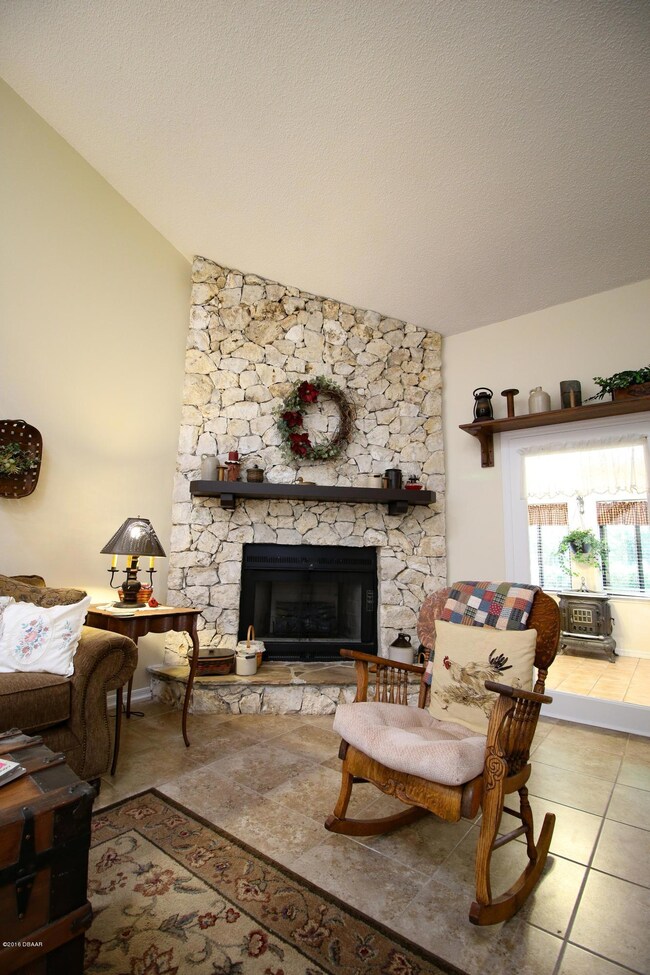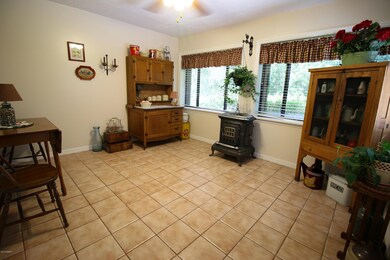
146 Deer Lake Cir Ormond Beach, FL 32174
Highlights
- In Ground Pool
- Tennis Courts
- Porch
- Clubhouse
- Fireplace
- Patio
About This Home
As of December 2016Better than new! This spacious townhome has tons of upgrades & designer touches throughout the home. All new paint, light fixtures, ceiling fans, upgraded laminate floors and tinted windows. The kitchen boasts tons of counterpace & updated cabinets, newer appliances, a breakfast nook that is light & bright & gorgeous tile. The formal dining room is large & can accommodate a large party. As you enter the family room you are greeted by volume ceilings, a gorgeous stone wood burning fireplace with heatilator. There's a half bath conveniently located right off the family room. From the family room there are sliders that go into the heated & cooled Florida room. The spacious master bedroom is located downstairs. The master bath has double sinks & a walk-in shower. Upstairs you will find three large guest bedrooms. One of the guest bedrooms offers an en-suite full bathroom and could be used as a second master bedroom .Outside there's a patio, private backyard & hurricane shutters. The AC was replaced in 2010 & has updated AC filter with ultraviolet light system for allergies, skylights in 2012, hot water tank 2013, garage door opener with screen in 2014 & brand new heat exhaust fan in garage, The community offers a clubhouse, pool, tennis courts and shuffle board. This is maintenance free living at its best! Don't miss an opportunity to own a immaculately kept house in a centrally located community.
Last Agent to Sell the Property
Rose Roberts
RE/MAX Property Centre Listed on: 10/04/2016
Home Details
Home Type
- Single Family
Est. Annual Taxes
- $2,134
Year Built
- Built in 1985
HOA Fees
- $157 Monthly HOA Fees
Parking
- 2 Car Garage
Home Design
- Shingle Roof
Interior Spaces
- 2,556 Sq Ft Home
- 2-Story Property
- Ceiling Fan
- Fireplace
- Living Room
- Dining Room
Kitchen
- Electric Range
- Microwave
- Dishwasher
- Disposal
Flooring
- Carpet
- Tile
Bedrooms and Bathrooms
- 4 Bedrooms
Outdoor Features
- In Ground Pool
- Patio
- Porch
Utilities
- Central Heating and Cooling System
- Cable TV Available
Additional Features
- Accessible Common Area
- Non-Toxic Pest Control
Listing and Financial Details
- Homestead Exemption
- Assessor Parcel Number 4220-24-00-0460
Community Details
Overview
- Association fees include cable TV, ground maintenance, maintenance structure, pest control
- Trails North Forty Subdivision
- On-Site Maintenance
Amenities
- Clubhouse
Recreation
- Tennis Courts
- Community Pool
Ownership History
Purchase Details
Home Financials for this Owner
Home Financials are based on the most recent Mortgage that was taken out on this home.Purchase Details
Home Financials for this Owner
Home Financials are based on the most recent Mortgage that was taken out on this home.Purchase Details
Purchase Details
Home Financials for this Owner
Home Financials are based on the most recent Mortgage that was taken out on this home.Purchase Details
Purchase Details
Home Financials for this Owner
Home Financials are based on the most recent Mortgage that was taken out on this home.Purchase Details
Home Financials for this Owner
Home Financials are based on the most recent Mortgage that was taken out on this home.Purchase Details
Home Financials for this Owner
Home Financials are based on the most recent Mortgage that was taken out on this home.Purchase Details
Purchase Details
Similar Homes in Ormond Beach, FL
Home Values in the Area
Average Home Value in this Area
Purchase History
| Date | Type | Sale Price | Title Company |
|---|---|---|---|
| Interfamily Deed Transfer | -- | Accommodation | |
| Warranty Deed | $207,500 | Southern Title Holding Co Ll | |
| Interfamily Deed Transfer | -- | Attorney | |
| Warranty Deed | $195,900 | Southern Title Hldg Co Llc | |
| Warranty Deed | $240,000 | Associated Land Title Group | |
| Warranty Deed | $156,000 | -- | |
| Warranty Deed | $125,000 | -- | |
| Quit Claim Deed | -- | -- | |
| Deed | $100 | -- | |
| Deed | $104,300 | -- |
Mortgage History
| Date | Status | Loan Amount | Loan Type |
|---|---|---|---|
| Open | $120,000 | New Conventional | |
| Closed | $125,000 | New Conventional | |
| Previous Owner | $142,000 | New Conventional | |
| Previous Owner | $140,400 | No Value Available | |
| Previous Owner | $93,750 | No Value Available |
Property History
| Date | Event | Price | Change | Sq Ft Price |
|---|---|---|---|---|
| 07/14/2025 07/14/25 | Price Changed | $364,500 | -1.4% | $142 / Sq Ft |
| 05/15/2025 05/15/25 | For Sale | $369,500 | +78.1% | $144 / Sq Ft |
| 12/15/2016 12/15/16 | Sold | $207,500 | 0.0% | $81 / Sq Ft |
| 10/23/2016 10/23/16 | Pending | -- | -- | -- |
| 10/04/2016 10/04/16 | For Sale | $207,500 | +5.9% | $81 / Sq Ft |
| 05/11/2015 05/11/15 | Sold | $195,900 | 0.0% | $77 / Sq Ft |
| 04/06/2015 04/06/15 | Pending | -- | -- | -- |
| 03/16/2015 03/16/15 | For Sale | $195,900 | -- | $77 / Sq Ft |
Tax History Compared to Growth
Tax History
| Year | Tax Paid | Tax Assessment Tax Assessment Total Assessment is a certain percentage of the fair market value that is determined by local assessors to be the total taxable value of land and additions on the property. | Land | Improvement |
|---|---|---|---|---|
| 2025 | $1,802 | $166,500 | -- | -- |
| 2024 | $1,802 | $161,808 | -- | -- |
| 2023 | $1,802 | $157,096 | $0 | $0 |
| 2022 | $1,809 | $152,520 | $0 | $0 |
| 2021 | $1,862 | $148,078 | $0 | $0 |
| 2020 | $1,829 | $146,034 | $0 | $0 |
| 2019 | $1,790 | $142,751 | $0 | $0 |
| 2018 | $1,791 | $140,089 | $0 | $0 |
| 2017 | $1,817 | $137,208 | $0 | $0 |
| 2016 | $2,655 | $175,499 | $0 | $0 |
| 2015 | $2,134 | $145,385 | $0 | $0 |
| 2014 | -- | $144,231 | $0 | $0 |
Agents Affiliated with this Home
-
Barbara Moor
B
Seller's Agent in 2025
Barbara Moor
Adams, Cameron & Co., Realtors
(386) 299-8252
38 Total Sales
-
Marsha Blew
M
Seller Co-Listing Agent in 2025
Marsha Blew
Adams, Cameron & Co., Realtors
(386) 673-2100
9 Total Sales
-
R
Seller's Agent in 2016
Rose Roberts
RE/MAX Property Centre
-
Wendy Schreiner
W
Buyer's Agent in 2016
Wendy Schreiner
Wendy Powers Realty, Inc.
(386) 295-7169
13 Total Sales
-
R
Buyer's Agent in 2015
Rose Roberts, GRI, CRS
Prudential Transact Realty Inc.
Map
Source: Daytona Beach Area Association of REALTORS®
MLS Number: 1018348
APN: 4220-24-00-0460
- 140 Deer Lake Cir
- 136 Deer Lake Cir
- 75 Knollwood Estates Dr
- 195 Deer Lake Cir
- 179 Deer Lake Cir
- 35 Whippoorwill Ln
- 25 Knollwood Estates Dr
- 12 Big Buck Trail
- 16 Big Buck Trail
- 124 Lynwood Ln
- 42 Soco Trail
- 70 Hidden Hills Dr
- 15 Morning Dew Trail
- 0 W Granada Blvd Unit 1206960
- 7 Soco Trail
- 4 Willow Oaks Trail
- 20 Twelve Oaks Trail
- 26 Twelve Oaks Trail
- 35 Cherokee Trail
- 56 Cherokee Trail
