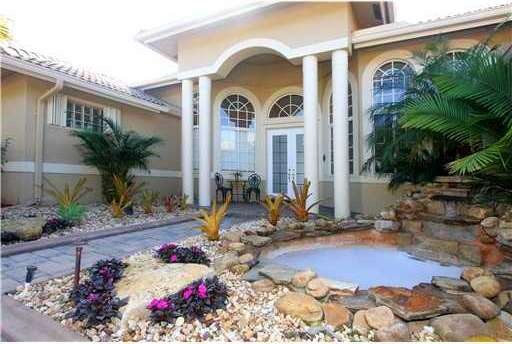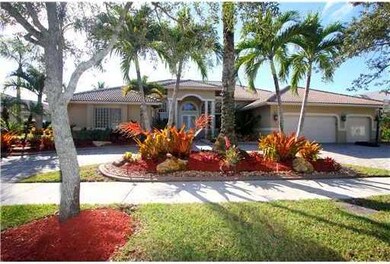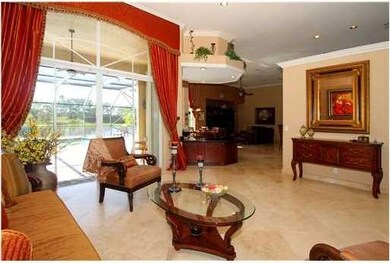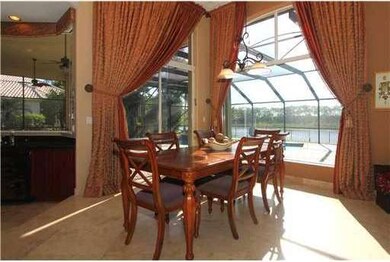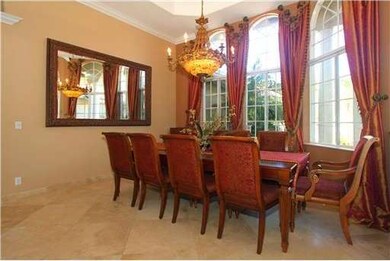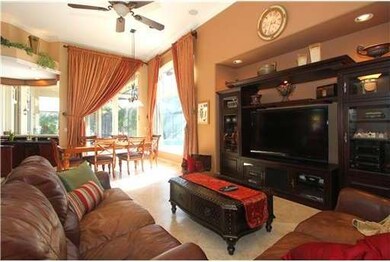
146 Dockside Cir Weston, FL 33327
The Landings NeighborhoodHighlights
- Lake Front
- Horses Allowed On Property
- Gated Community
- Gator Run Elementary School Rated A-
- Heated In Ground Pool
- Marble Flooring
About This Home
As of June 2021PRICED TO SELL! AMAZING, one story home in beautiful pelican landings! split floor plan w/ 5 bedrooms plus den, 4.5 bathrooms, crown moldings in living areas, master bedroom, California closets, marble floors plus marble baseboards, magnificent kitchen, g ranite counter tops, stainless steal appliances, wet bar, huge family room area, great outdoor living w/ XL covered patio area, pool w/ spa, lake views. fenced backyard. accordion shutters, professional landscape. $5000 bonus to agents brings $1050,000.
Last Agent to Sell the Property
Optimar International Realty License #3268326 Listed on: 09/19/2013

Last Buyer's Agent
Marina Amaral
Coldwell Banker Residential RE License #0644267
Home Details
Home Type
- Single Family
Est. Annual Taxes
- $14,129
Year Built
- Built in 1995
Lot Details
- 0.41 Acre Lot
- Lake Front
- West Facing Home
- Fenced
HOA Fees
- $150 Monthly HOA Fees
Parking
- 3 Car Attached Garage
- Circular Driveway
- Paver Block
- Open Parking
Home Design
- Tile Roof
- Concrete Block And Stucco Construction
Interior Spaces
- 4,068 Sq Ft Home
- 1-Story Property
- Wet Bar
- Furniture for Sale
- Built-In Features
- Drapes & Rods
- Blinds
- Family Room
- Formal Dining Room
- Den
- Lake Views
- Pull Down Stairs to Attic
- Fire Sprinkler System
Kitchen
- Electric Range
- <<microwave>>
- Dishwasher
- Cooking Island
- Disposal
Flooring
- Wood
- Marble
Bedrooms and Bathrooms
- 5 Bedrooms
- Separate Shower in Primary Bathroom
Laundry
- Dryer
- Washer
Pool
- Heated In Ground Pool
- Fence Around Pool
Outdoor Features
- Patio
- Exterior Lighting
Schools
- Gator Run Elementary School
- Falcon Cove Middle School
- Cypress Bay High School
Horse Facilities and Amenities
- Horses Allowed On Property
Utilities
- Central Heating and Cooling System
- Water Heater Leased
- Water Softener is Owned
- Satellite Dish
Listing and Financial Details
- Assessor Parcel Number 503901030160
Community Details
Overview
- Sector 3 ,Pelican Landing Subdivision
Recreation
- Horses Allowed in Community
Security
- Gated Community
Ownership History
Purchase Details
Home Financials for this Owner
Home Financials are based on the most recent Mortgage that was taken out on this home.Purchase Details
Home Financials for this Owner
Home Financials are based on the most recent Mortgage that was taken out on this home.Purchase Details
Home Financials for this Owner
Home Financials are based on the most recent Mortgage that was taken out on this home.Purchase Details
Purchase Details
Home Financials for this Owner
Home Financials are based on the most recent Mortgage that was taken out on this home.Purchase Details
Home Financials for this Owner
Home Financials are based on the most recent Mortgage that was taken out on this home.Purchase Details
Home Financials for this Owner
Home Financials are based on the most recent Mortgage that was taken out on this home.Purchase Details
Home Financials for this Owner
Home Financials are based on the most recent Mortgage that was taken out on this home.Purchase Details
Home Financials for this Owner
Home Financials are based on the most recent Mortgage that was taken out on this home.Similar Homes in Weston, FL
Home Values in the Area
Average Home Value in this Area
Purchase History
| Date | Type | Sale Price | Title Company |
|---|---|---|---|
| Warranty Deed | $1,350,000 | Attorney | |
| Deed | $1,098,300 | Attorney | |
| Warranty Deed | $1,040,000 | Attorney | |
| Interfamily Deed Transfer | -- | Attorney | |
| Warranty Deed | $800,000 | Sunbelt Title Agency | |
| Warranty Deed | $800,000 | Sunbelt Title Agency | |
| Warranty Deed | $533,800 | -- | |
| Warranty Deed | $560,100 | -- | |
| Deed | $127,500 | -- |
Mortgage History
| Date | Status | Loan Amount | Loan Type |
|---|---|---|---|
| Open | $1,080,000 | New Conventional | |
| Previous Owner | $878,600 | New Conventional | |
| Previous Owner | $500,000 | Credit Line Revolving | |
| Previous Owner | $417,000 | Unknown | |
| Previous Owner | $500,000 | Purchase Money Mortgage | |
| Previous Owner | $50,000 | Credit Line Revolving | |
| Previous Owner | $383,750 | New Conventional | |
| Previous Owner | $203,000 | New Conventional | |
| Previous Owner | $377,800 | No Value Available |
Property History
| Date | Event | Price | Change | Sq Ft Price |
|---|---|---|---|---|
| 05/28/2025 05/28/25 | For Sale | $2,200,000 | +63.0% | $524 / Sq Ft |
| 06/30/2021 06/30/21 | Sold | $1,350,000 | -1.1% | $322 / Sq Ft |
| 06/22/2021 06/22/21 | Pending | -- | -- | -- |
| 06/22/2021 06/22/21 | For Sale | $1,365,000 | +24.3% | $325 / Sq Ft |
| 04/15/2020 04/15/20 | Sold | $1,098,250 | -4.3% | $202 / Sq Ft |
| 03/16/2020 03/16/20 | Pending | -- | -- | -- |
| 02/20/2020 02/20/20 | For Sale | $1,147,000 | +10.3% | $211 / Sq Ft |
| 12/19/2013 12/19/13 | Sold | $1,040,000 | -1.9% | $256 / Sq Ft |
| 12/01/2013 12/01/13 | Pending | -- | -- | -- |
| 10/27/2013 10/27/13 | Price Changed | $1,059,999 | -2.6% | $261 / Sq Ft |
| 10/13/2013 10/13/13 | For Sale | $1,088,000 | +4.6% | $267 / Sq Ft |
| 09/22/2013 09/22/13 | Off Market | $1,040,000 | -- | -- |
| 09/19/2013 09/19/13 | For Sale | $1,088,000 | 0.0% | $267 / Sq Ft |
| 10/15/2012 10/15/12 | Rented | $5,000 | -9.1% | -- |
| 09/15/2012 09/15/12 | Under Contract | -- | -- | -- |
| 07/25/2012 07/25/12 | For Rent | $5,500 | -- | -- |
Tax History Compared to Growth
Tax History
| Year | Tax Paid | Tax Assessment Tax Assessment Total Assessment is a certain percentage of the fair market value that is determined by local assessors to be the total taxable value of land and additions on the property. | Land | Improvement |
|---|---|---|---|---|
| 2025 | $26,897 | $1,464,060 | -- | -- |
| 2024 | $26,341 | $1,423,020 | -- | -- |
| 2023 | $26,341 | $1,374,140 | $0 | $0 |
| 2022 | $25,683 | $1,334,120 | $215,870 | $1,118,250 |
| 2021 | $18,983 | $951,820 | $215,870 | $735,950 |
| 2020 | $17,953 | $945,290 | $215,870 | $729,420 |
| 2019 | $19,192 | $1,016,980 | $215,870 | $801,110 |
| 2018 | $18,524 | $1,000,650 | $215,870 | $784,780 |
| 2017 | $19,547 | $1,059,290 | $0 | $0 |
| 2016 | $18,688 | $982,440 | $0 | $0 |
| 2015 | $18,374 | $935,730 | $0 | $0 |
| 2014 | $18,683 | $936,000 | $0 | $0 |
| 2013 | -- | $717,240 | $215,880 | $501,360 |
Agents Affiliated with this Home
-
Ana Cristina Anauate Hirschbruch

Seller's Agent in 2025
Ana Cristina Anauate Hirschbruch
Coldwell Banker Realty
(954) 804-0372
5 in this area
102 Total Sales
-
Estevam Hirschbruch

Seller Co-Listing Agent in 2025
Estevam Hirschbruch
Coldwell Banker Realty
(954) 218-5910
5 in this area
85 Total Sales
-
Mariene G. Menin

Seller's Agent in 2020
Mariene G. Menin
Coldwell Banker Realty
(954) 817-2774
2 in this area
127 Total Sales
-
Esther Sedaghati Saig
E
Seller's Agent in 2013
Esther Sedaghati Saig
Optimar International Realty
3 Total Sales
-
M
Buyer's Agent in 2013
Marina Amaral
Coldwell Banker Residential RE
-
E
Seller's Agent in 2012
Elizabeth Zuleta
TDG Realty
Map
Source: MIAMI REALTORS® MLS
MLS Number: A1844889
APN: 50-39-01-03-0160
- 218 Egret Ct
- 311 Palm Blvd
- 375 Sabal Way
- 400 Alexandra Cir
- 410 Mallard Ln
- 1087 Chenille Cir
- 1371 Victoria Isle Dr
- 1249 Chenille Cir
- 547 Cascade Falls Dr
- 550 Slippery Rock Rd
- 1170 Chenille Cir
- 210 Somerset Way
- 1325 Chenille Cir
- 1192 Chinaberry Dr
- 797 Chimney Rock Rd
- 765 Bayside Ln
- 1807 Victoria Pointe Cir
- 1288 Chinaberry Dr
- 350 Somerset Way
- 1604 Victoria Pointe Ln
