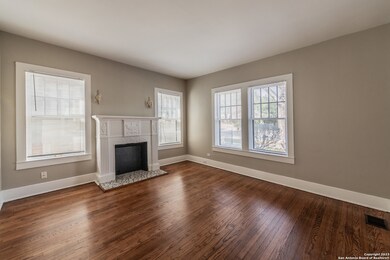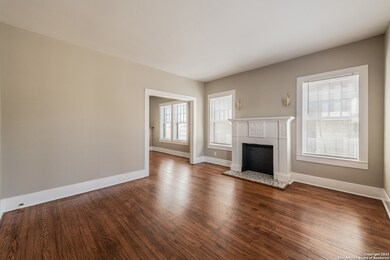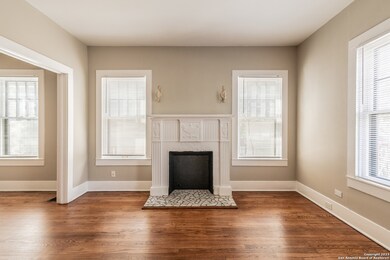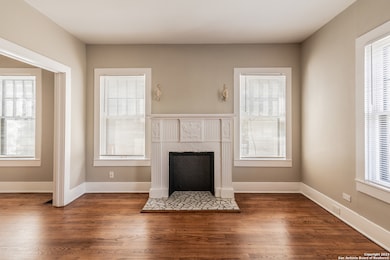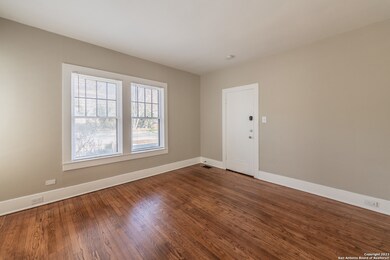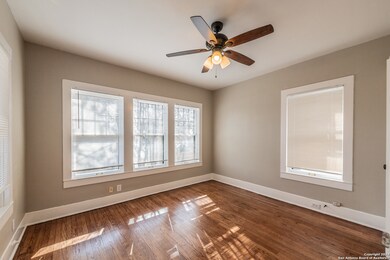146 E Agarita Ave Unit 2 San Antonio, TX 78212
Monte Vista NeighborhoodHighlights
- Wood Flooring
- Central Heating and Cooling System
- Ceiling Fan
About This Home
Cozy Upstairs Unit in the Heart of Historic Monte Vista Welcome to this charming upstairs unit, featuring an open floor plan and all the modern conveniences you need, including a washer and dryer for added convenience. Enjoy a spacious office area, perfect for work or study, while the bright living space offers a comfortable and inviting atmosphere. Located in the sought-after historic Monte Vista neighborhood, you'll be just minutes away from downtown, shopping, entertainment, colleges, and so much more. This prime location offers the best of both worlds-a peaceful retreat with easy access to everything you need. Don't miss your chance to live in this perfect blend of comfort and convenience,
Home Details
Home Type
- Single Family
Year Built
- Built in 1936
Lot Details
- 9,583 Sq Ft Lot
Home Design
- Brick Exterior Construction
- Composition Roof
- Cedar
Interior Spaces
- 800 Sq Ft Home
- 2-Story Property
- Ceiling Fan
- Window Treatments
Kitchen
- Stove
- Dishwasher
- Disposal
Flooring
- Wood
- Ceramic Tile
Bedrooms and Bathrooms
- 1 Bedroom
- 1 Full Bathroom
Laundry
- Dryer
- Washer
Schools
- Cambridge Elementary School
- Alamo Hgt Middle School
- Alamo Hgt High School
Utilities
- Central Heating and Cooling System
- Heating System Uses Natural Gas
- Gas Water Heater
- Sewer Holding Tank
Community Details
- Monte Vista Subdivision
Listing and Financial Details
- Rent includes noinc
- Assessor Parcel Number 017010040130
Map
Source: San Antonio Board of REALTORS®
MLS Number: 1865780
- 131 E Mulberry Ave
- 225 E Mulberry Ave Unit 211-2
- 254 E Summit Ave
- 115 E Magnolia Ave
- 120 E Magnolia Ave
- 340 E Huisache Ave
- 138 Laurel Heights Place
- 305 E Kings Hwy
- 141 E Woodlawn Ave
- 318 Trail St
- 350 Trail St
- 109 E Woodlawn Ave
- 228 W Mulberry Ave
- 2420 Mccullough Ave Unit 222
- 124 W Mistletoe Ave
- 138 Princess Pass
- 539 E Huisache Ave
- 134 W Elsmere Place
- 401 Shook Ave
- 26 Ledge Ln

