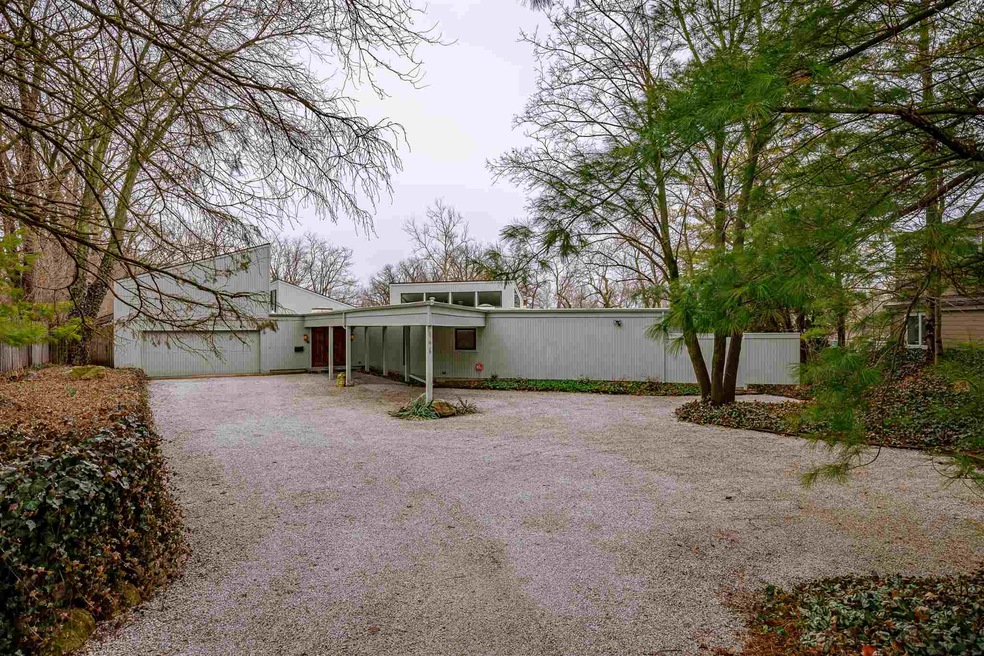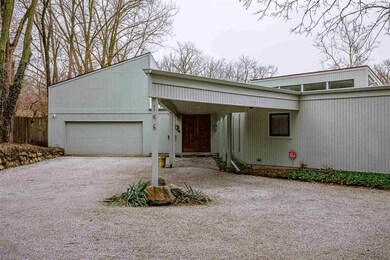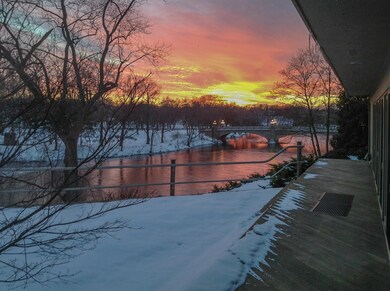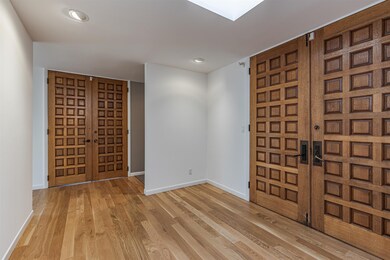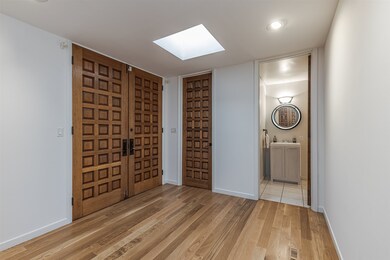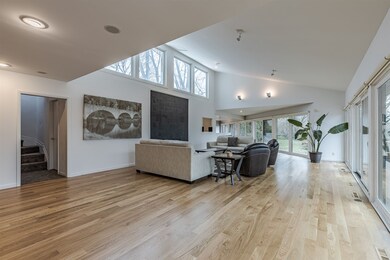
146 E North Shore Dr South Bend, IN 46617
Howard Park-East Bank NeighborhoodHighlights
- 337 Feet of Waterfront
- Pier or Dock
- Primary Bedroom Suite
- Adams High School Rated A-
- Indoor Pool
- 5-minute walk to East Bank Trail
About This Home
As of May 2020Here is your rare opportunity to own a riverfront oasis in this secluded prime location on E North Shore with gorgeous views! Nestled in the woods beside the East Bank Trl, the setting is private yet minutes from DTSB and Notre Dame. From the moment you enter this home, the contemporary architectural details will stun you. The home was built so that the entire south-facing wall is entirely glass, which follows the curve of the river. The soaring ceilings, open floor plan, and expanse of windows convey a dramatic yet serene feel. The entryway and majority of the main level has brand new hardwood flooring. The huge great room can accommodate the big gatherings, and the butler's pantry/bar is perfect for hosting large dinner parties. The gigantic indoor pool space with new cabinets has numerous possibilities. This home is truly an entertainer's dream! The kitchen with enormous island and granite countertops has new high-end appliances. The large laundry room adds even more cabinet space. Nature lover? Wait until you see what comes up in this spring, as the numerous perennial beds have been professionally gardener-maintained for color throughout the seasons. The natural habitat comes with plenty of wildlife, with even visits from blue herons or bald eagles. Imagine relaxing or entertaining on the deck as you watch the sunset over the bridge with views of Leeper Park's Rose Garden. Steps down the bank lead to a concrete pad to launch a canoe or kayak. Enjoy plenty of landscaped lawn space besides the gardens and woods, and even a fenced area for pets. There are numerous recent updates including new carpet on the main level, 2nd level furnace, exterior stain, and paver patio. Must see to appreciate all this extremely special property has to offer!
Last Buyer's Agent
Rachel Thompson
Weichert Rltrs-J.Dunfee&Assoc.

Home Details
Home Type
- Single Family
Est. Annual Taxes
- $4,842
Year Built
- Built in 1980
Lot Details
- 1.37 Acre Lot
- Lot Dimensions are 178 x 337
- 337 Feet of Waterfront
- Backs to Open Ground
- Partially Fenced Property
- Privacy Fence
- Wood Fence
- Landscaped
- Sloped Lot
- Irrigation
- Partially Wooded Lot
- Property is zoned R1
Parking
- 2 Car Attached Garage
- Garage Door Opener
- Off-Street Parking
Home Design
- Flat Roof Shape
- Shingle Roof
- Asphalt Roof
- Cedar
Interior Spaces
- 4,604 Sq Ft Home
- 1.5-Story Property
- Open Floorplan
- Wet Bar
- Built-in Bookshelves
- Bar
- Vaulted Ceiling
- Skylights
- Gas Log Fireplace
- Pocket Doors
- Entrance Foyer
- Living Room with Fireplace
- Water Views
- Crawl Space
- Home Security System
Kitchen
- Eat-In Kitchen
- Breakfast Bar
- Kitchen Island
- Stone Countertops
- Utility Sink
- Disposal
Flooring
- Wood
- Carpet
- Tile
Bedrooms and Bathrooms
- 4 Bedrooms
- Primary Bedroom Suite
- Walk-In Closet
- Double Vanity
- Bathtub with Shower
- Separate Shower
Laundry
- Laundry on main level
- Washer and Gas Dryer Hookup
Outdoor Features
- Indoor Pool
- Sun Deck
- Covered patio or porch
Location
- Suburban Location
Schools
- Nuner Elementary School
- Jefferson Middle School
- Adams High School
Utilities
- Forced Air Heating and Cooling System
- Heating System Uses Gas
- The river is a source of water for the property
Listing and Financial Details
- Assessor Parcel Number 71-08-01-185-009.000-026
Community Details
Overview
- Studebaker Subdivision
Recreation
- Pier or Dock
- Community Pool
Ownership History
Purchase Details
Home Financials for this Owner
Home Financials are based on the most recent Mortgage that was taken out on this home.Purchase Details
Home Financials for this Owner
Home Financials are based on the most recent Mortgage that was taken out on this home.Similar Homes in South Bend, IN
Home Values in the Area
Average Home Value in this Area
Purchase History
| Date | Type | Sale Price | Title Company |
|---|---|---|---|
| Warranty Deed | -- | Metropolitan Title | |
| Warranty Deed | -- | -- |
Mortgage History
| Date | Status | Loan Amount | Loan Type |
|---|---|---|---|
| Open | $350,000 | New Conventional | |
| Previous Owner | $392,000 | New Conventional | |
| Previous Owner | $392,000 | New Conventional | |
| Previous Owner | $138,000 | New Conventional | |
| Previous Owner | $40,000 | Credit Line Revolving |
Property History
| Date | Event | Price | Change | Sq Ft Price |
|---|---|---|---|---|
| 05/22/2020 05/22/20 | Sold | $535,000 | -2.7% | $116 / Sq Ft |
| 03/22/2020 03/22/20 | Pending | -- | -- | -- |
| 03/19/2020 03/19/20 | For Sale | $550,000 | +12.2% | $119 / Sq Ft |
| 04/29/2015 04/29/15 | Sold | $490,000 | -8.4% | $107 / Sq Ft |
| 03/26/2015 03/26/15 | Pending | -- | -- | -- |
| 12/08/2014 12/08/14 | For Sale | $535,000 | -- | $116 / Sq Ft |
Tax History Compared to Growth
Tax History
| Year | Tax Paid | Tax Assessment Tax Assessment Total Assessment is a certain percentage of the fair market value that is determined by local assessors to be the total taxable value of land and additions on the property. | Land | Improvement |
|---|---|---|---|---|
| 2024 | $11,761 | $1,302,000 | $42,200 | $1,259,800 |
| 2023 | $9,829 | $926,100 | $42,200 | $883,900 |
| 2022 | $9,829 | $759,300 | $42,200 | $717,100 |
| 2021 | $7,396 | $574,500 | $83,400 | $491,100 |
| 2020 | $6,645 | $516,500 | $73,300 | $443,200 |
| 2019 | $4,842 | $464,900 | $129,400 | $335,500 |
| 2018 | $4,627 | $345,800 | $31,300 | $314,500 |
| 2017 | $4,718 | $336,000 | $31,300 | $304,700 |
| 2016 | $3,825 | $268,700 | $25,000 | $243,700 |
| 2014 | $3,894 | $269,900 | $25,000 | $244,900 |
| 2013 | $3,380 | $234,300 | $21,600 | $212,700 |
Agents Affiliated with this Home
-
Julia Robbins

Seller's Agent in 2020
Julia Robbins
RE/MAX
(574) 210-6957
7 in this area
581 Total Sales
-

Buyer's Agent in 2020
Rachel Thompson
Weichert Rltrs-J.Dunfee&Assoc.
(574) 360-6360
-
Marsha Lambright

Seller's Agent in 2015
Marsha Lambright
RE/MAX
(574) 532-9874
37 Total Sales
Map
Source: Indiana Regional MLS
MLS Number: 202010354
APN: 71-08-01-185-009.000-026
- 1009 N Niles Ave
- 122 E North Shore Dr
- 302 Howard St
- 1010 Stanfield St
- 1026 N Michigan St
- 820 N Niles Unit D Ave
- 113 W North Shore Dr
- 1110 Foster St
- 902 Stanfield St
- 212 Marquette Ave
- 134 Wakewa Ave
- 209 Marquette Ave
- 1208 Leeper Ave
- 514 Howard St
- 208 Tonti St
- 214 Tonti St
- 1230 Hillcrest Rd
- 208 E Navarre St
- 511 Peashway St
- 836 Dushane Ct
