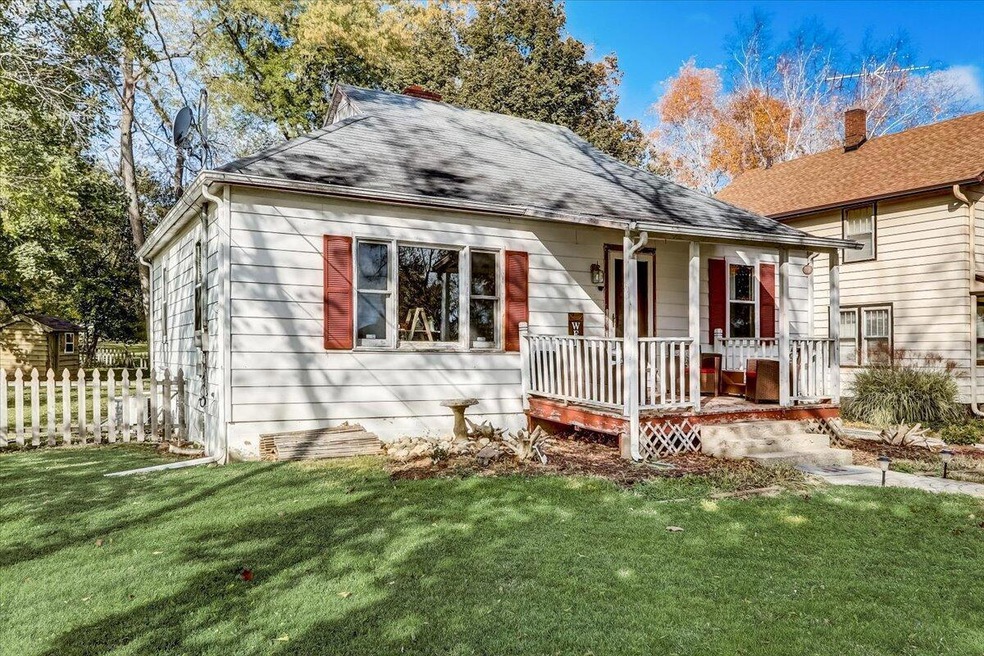
146 Elmhurst Ct Williams Bay, WI 53191
Estimated Value: $373,000 - $656,000
Highlights
- Fenced Yard
- Bathtub with Shower
- 1-Story Property
- 1.5 Car Detached Garage
- Patio
- 4-minute walk to Williams Bay Lions Club Pancake Day
About This Home
As of November 2022Check out this quaint 2BR Bungalow in the incredible Williams Bay location of being walking distance to the shops & restaurants on Elkhorn Rd, Kishwauketoe Nature Conservancy, and Geneva Lake! Notice the adorable curb appeal as you step inside to the sun-filled LR. The cheerful eat-in kitchen provides a SS refrigerator and oven/range (incl!). 2 BRs and a full BA complete the main. A blank cavas awaits to be reimagined in the LL. Spaces include laundry, rec room, and ''Other Room''. The fenced-in backyard is the perfect size to maintain year-round! Features Incl: 20'x20' patio. Updates Incl: Water Heater (2014); Furnace (2014); Sump Pump ( 2-3YO); Garage Roof ( 10YO). Schedule your showing NOW!
Last Agent to Sell the Property
EXP Realty, LLC~MKE License #77041-94 Listed on: 10/12/2022

Home Details
Home Type
- Single Family
Est. Annual Taxes
- $1,828
Year Built
- Built in 1946
Lot Details
- 10,019 Sq Ft Lot
- Fenced Yard
Parking
- 1.5 Car Detached Garage
- Garage Door Opener
- 1 to 5 Parking Spaces
Home Design
- Wood Siding
Interior Spaces
- 1,018 Sq Ft Home
- 1-Story Property
Kitchen
- Oven
- Range
- Microwave
- Dishwasher
Bedrooms and Bathrooms
- 2 Bedrooms
- Bathtub with Shower
Laundry
- Dryer
- Washer
Basement
- Basement Fills Entire Space Under The House
- Sump Pump
Outdoor Features
- Patio
Schools
- Williams Bay Elementary And Middle School
- Williams Bay High School
Utilities
- Forced Air Heating and Cooling System
- Heating System Uses Natural Gas
- High Speed Internet
Listing and Financial Details
- Exclusions: Seller's Personal Property
Ownership History
Purchase Details
Home Financials for this Owner
Home Financials are based on the most recent Mortgage that was taken out on this home.Purchase Details
Similar Homes in Williams Bay, WI
Home Values in the Area
Average Home Value in this Area
Purchase History
| Date | Buyer | Sale Price | Title Company |
|---|---|---|---|
| Amato Ben | $285,000 | -- | |
| Stroud Roxanne | $143,692 | None Available |
Mortgage History
| Date | Status | Borrower | Loan Amount |
|---|---|---|---|
| Open | -- | $50,000 | |
| Open | Amato Ben | $270,750 | |
| Previous Owner | Judd Roxanne | $45,000 |
Property History
| Date | Event | Price | Change | Sq Ft Price |
|---|---|---|---|---|
| 01/23/2023 01/23/23 | Off Market | $275,000 | -- | -- |
| 11/21/2022 11/21/22 | Sold | $285,000 | +3.6% | $280 / Sq Ft |
| 10/21/2022 10/21/22 | For Sale | $275,000 | -- | $270 / Sq Ft |
Tax History Compared to Growth
Tax History
| Year | Tax Paid | Tax Assessment Tax Assessment Total Assessment is a certain percentage of the fair market value that is determined by local assessors to be the total taxable value of land and additions on the property. | Land | Improvement |
|---|---|---|---|---|
| 2024 | $2,217 | $197,500 | $67,000 | $130,500 |
| 2023 | $2,151 | $197,500 | $67,000 | $130,500 |
| 2022 | $2,321 | $197,500 | $67,000 | $130,500 |
| 2021 | $1,828 | $126,500 | $38,400 | $88,100 |
| 2020 | $1,897 | $126,500 | $38,400 | $88,100 |
| 2019 | $1,794 | $126,500 | $38,400 | $88,100 |
| 2018 | $1,761 | $126,500 | $38,400 | $88,100 |
| 2017 | $1,903 | $126,500 | $38,400 | $88,100 |
| 2016 | $2,747 | $148,800 | $27,900 | $120,900 |
| 2015 | $2,156 | $148,800 | $27,900 | $120,900 |
| 2014 | $1,978 | $148,800 | $27,900 | $120,900 |
| 2013 | $1,978 | $148,800 | $27,900 | $120,900 |
Agents Affiliated with this Home
-
Jenna Johanning

Seller's Agent in 2022
Jenna Johanning
EXP Realty, LLC~MKE
(608) 212-5010
1 in this area
134 Total Sales
-
Paul Demchenko
P
Buyer's Agent in 2022
Paul Demchenko
Fontana Real Estate Group
(262) 949-2211
5 in this area
22 Total Sales
Map
Source: Metro MLS
MLS Number: 1814532
APN: WOP00110
- 412 Canterbury Ct Unit Lt15
- 412 Canterbury Ct
- 414 Canterbury Ct
- 410 Canterbury Ct
- 411 Canterbury Ct
- 408 Canterbury Ct
- 204 Elmhurst Ct Unit 13
- 424 Cumberland Dr
- 230 N Walworth Ave
- 91 Oakwood St
- 136 Orchard St
- 44 Oakwood St
- 18 Highland St
- 64 Collie St
- 304 Crocus St
- 238 Bayview Rd
- Lt127 Bayview Rd
- 252 Bayview Rd
- N2461 E Geneva St
- 335 Frost Dr
- 146 Elmhurst Ct
- 146 Elmhurst Ct Unit 146
- 150 Elmhurst Ct
- 140 Elmhurst Ct Unit 140
- 134 Elmhurst Ct
- 52 Olive St
- 48 Olive St
- 147 Elmhurst Ct
- 127 Elmhurst Ct
- 139 Elmhurst Ct
- 133 Williams St
- 122 Elmhurst Ct
- 64 Olive St
- 25 Olive St
- 127 Williams St
- 121 Williams St
- Lt1 Williams St
- 121 Elmhurst Ct
- 70 Olive St
- 70 Olive St Unit 70
