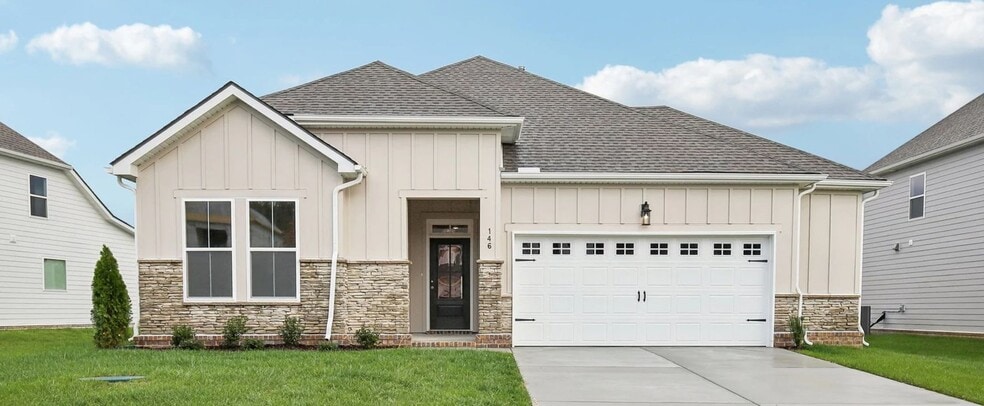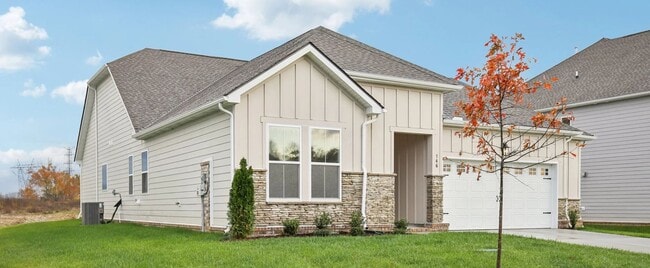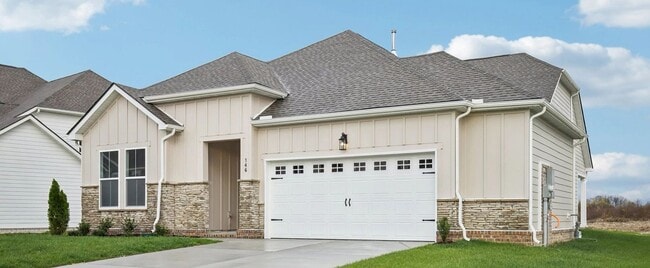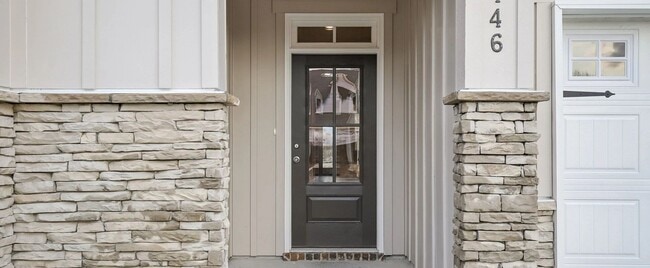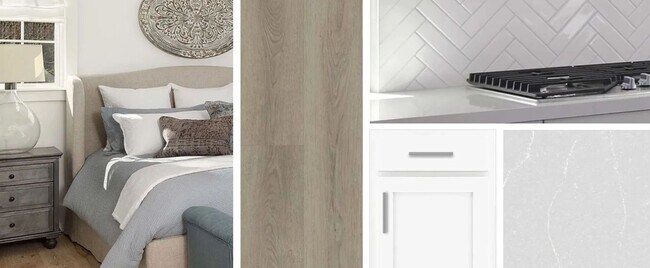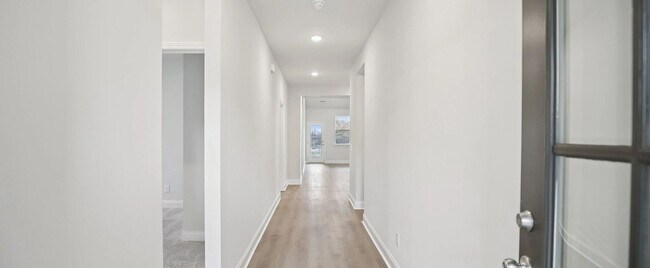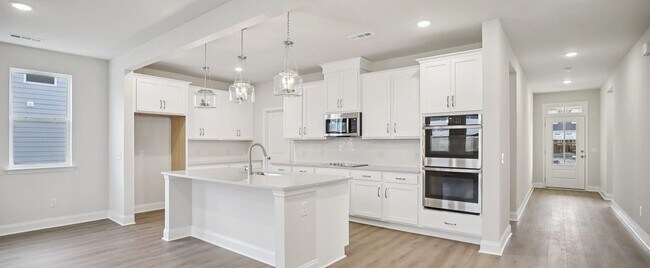
Estimated payment $3,830/month
Highlights
- New Construction
- Freestanding Bathtub
- Mud Room
- West Elementary School Rated A-
- Vaulted Ceiling
- Double Oven
About This Home
Homesite #63Enjoy one-story living at its finest in the Cheyenne floor plan. Featuring the Timeless Collection, the gourmet kitchen boasts finishes like modern white cabinets with 42 uppers, brushed nickel hardware, white herringbone tile backsplash, light gray quartz countertops, sophisticated pendant lights, and stainless steel appliances including a double wall oven. A generous dining area adjacent to the kitchen is an ideal space for entertaining guests and hosting holiday gatherings. The spacious great room features a vaulted ceiling and plenty of natural light through large windows that look onto an expansive rear covered patio. The primary bedroom is located at the rear of the home and boasts a tray ceiling, free-standing tub, walk-in tiled shower flanked by two vanities, and a large walk-in closet. A conveniently placed, central laundry room includes a sink and storage closet. The mud room at the garage entry includes a drop zone with built-ins and a closet. Two secondary bedrooms and a full bathroom off the foyer entry complete this home. Residents of Willow Landing will enjoy future community amenities including a swimming pool, cabana, playground, and walking path.
Sales Office
| Monday - Saturday |
10:00 AM - 6:00 PM
|
| Sunday |
12:00 PM - 6:00 PM
|
Home Details
Home Type
- Single Family
Parking
- 2 Car Garage
Home Design
- New Construction
Interior Spaces
- 1-Story Property
- Vaulted Ceiling
- Pendant Lighting
- Mud Room
- Living Room
- Dining Room
- Double Oven
- Laundry Room
Bedrooms and Bathrooms
- 3 Bedrooms
- Walk-In Closet
- 2 Full Bathrooms
- Freestanding Bathtub
Map
Other Move In Ready Homes in Willow Landing
About the Builder
- Willow Landing
- 0 Canterbury Trail
- Benders Cove - Premier Series
- Benders Cove
- Benders Cove - Estate Series
- Benders Cove - Reserve Series
- 2390 Benders Ferry Rd
- Tomlinson Pointe - Carlow Collection
- Tomlinson Pointe - Longford Collection
- 5585 Highway 109 N
- Cades Bluff
- 0 Lebanon Rd Unit RTC3042934
- 0 Lebanon Rd Unit RTC2760492
- 0 Lebanon Rd Unit RTC2820443
- 10615 Lebanon Rd
- 96 Paradise Dr
- 0 Pointview Cir
- 1 Lebanon Rd
- 24 Spring Valley Dr
- 212 Camille Victoria Ct
