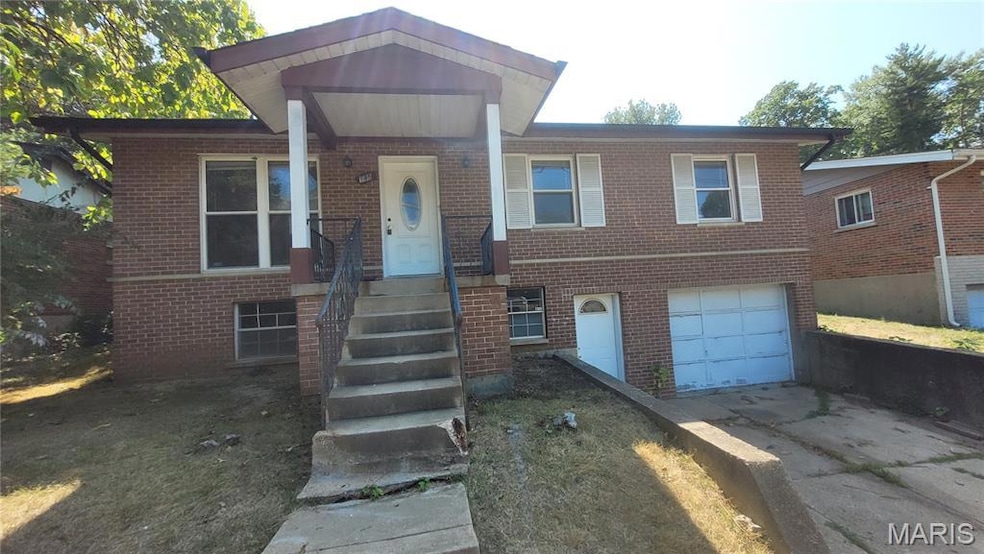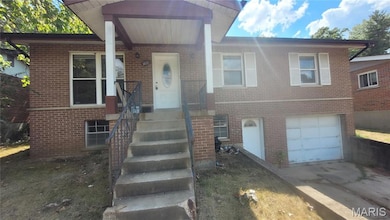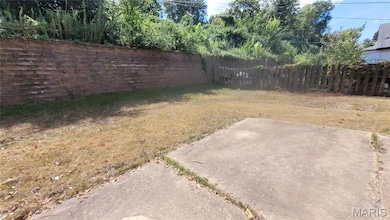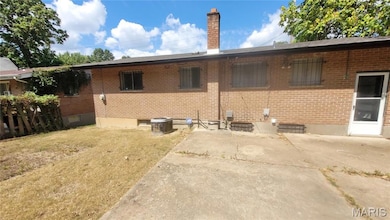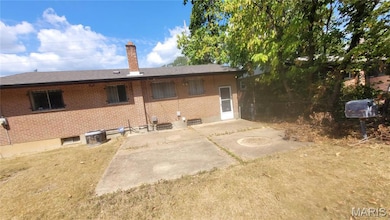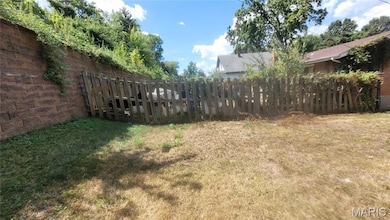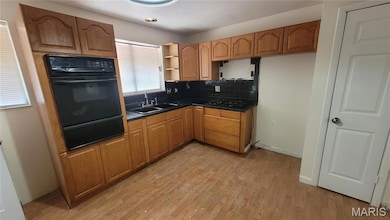146 Evans Ave St. Louis, MO 63121
Estimated payment $691/month
Total Views
425
3
Beds
1.5
Baths
1,899
Sq Ft
$55
Price per Sq Ft
Highlights
- Ranch Style House
- Wood Flooring
- Patio
- STEAM Academy at McCluer South-Berkeley High School Rated 10
- No HOA
- Forced Air Heating and Cooling System
About This Home
Full Brick 3 bed, 1.5 bath home with partially finished basement. This is a Must See Home with updated kitchen, bathrooms, and hardwood floors. The kitchen has Oak Cabinets with wall oven, gas cooktop, pantry, and plenty of storage. Both Bathrooms have updated vanities & ceramic tile. Newer 6-panel doors are present and home is recently painted. The basement is partially finished and is ready for your creative finishing touches. The backyard is very private with fencing and a patio area for outside enjoyment. AGENT MUST BE PRESENT FOR ALL SHOWINGS. Do not Trespass.
Home Details
Home Type
- Single Family
Est. Annual Taxes
- $1,659
Year Built
- Built in 1965
Lot Details
- 6,534 Sq Ft Lot
- Level Lot
Parking
- 1 Car Garage
Home Design
- Ranch Style House
- Brick Exterior Construction
- Frame Construction
- Architectural Shingle Roof
Interior Spaces
- Wood Flooring
Kitchen
- Built-In Oven
- Cooktop
Bedrooms and Bathrooms
- 3 Bedrooms
Partially Finished Basement
- Basement Fills Entire Space Under The House
- Laundry in Basement
Outdoor Features
- Patio
Schools
- Cool Valley Elem. Elementary School
- Ferguson Middle School
- Mccluer South-Berkeley High School
Utilities
- Forced Air Heating and Cooling System
- Single-Phase Power
- Natural Gas Connected
Community Details
- No Home Owners Association
Listing and Financial Details
- Assessor Parcel Number 13J-62-1149
Map
Create a Home Valuation Report for This Property
The Home Valuation Report is an in-depth analysis detailing your home's value as well as a comparison with similar homes in the area
Home Values in the Area
Average Home Value in this Area
Property History
| Date | Event | Price | List to Sale | Price per Sq Ft |
|---|---|---|---|---|
| 11/11/2025 11/11/25 | For Sale | $104,900 | -- | $55 / Sq Ft |
Source: MARIS MLS
Source: MARIS MLS
MLS Number: MIS25075690
Nearby Homes
- 104 Emerling Dr
- 246 Emerling Dr
- 1229 N Hills Ln
- 150 Signal Hill Dr
- 1213 Haley Ave
- 5633 Parchester Dr
- 5616 Parchester Dr
- 1101 Haley Ave
- 7812 Paddington Dr
- 903 Arline Ave
- 811 Marvin Ave
- 5331 Grove Ave
- 5515 Holborn Dr
- 5501 Winchelsea Dr
- 337 Wiegel Dr
- 4318 Walker Ln
- 223 Wiegel Dr
- 433 Jean Ave
- 429 Jean Ave
- 4050 Cranberry Ln
- 1224 Weleba Ave
- 5319 Elsie Ave
- 803 Marvin Ave
- 8806 Dragonwyk Dr
- 4318 Walker Ln Unit 4348-A
- 5998 Bermuda Dr
- 5421 Bermuda Dr Unit B. 1st Flr.
- 405 Jean Ave
- 156 Fermo Ave
- 26 Arbor Village Ct
- 613 S Florissant Rd Unit 201
- 5306 Olene Dr
- 4000 Shirley Dr
- 4026 Belfore Dr
- 8709 Alva Ave
- 9123 Torchlite Ln
- 7376 San Diego Ave
- 245 St Louis Ave
- 8936 Higginson Dr
- 9316 Koenig Cir
