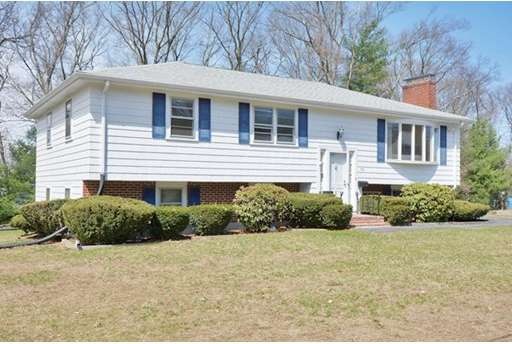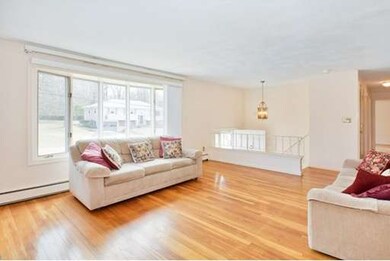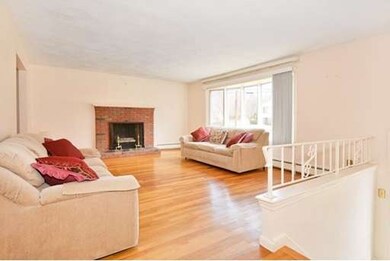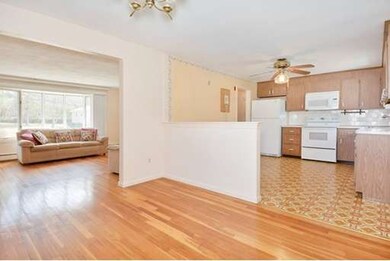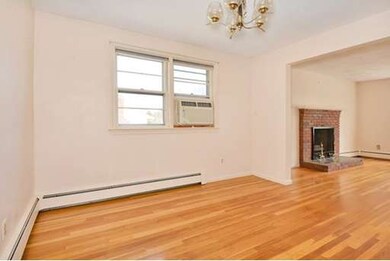
146 Golden Rd Stoughton, MA 02072
Estimated Value: $638,557 - $710,000
About This Home
As of May 2015Location! Location! Original owner offers this oversized hip roof Raised Ranch for sale!! This home has hardwood floors throughout the first floor level. Large eat-in kitchen, fireplace living room with big bay window, dining room for holiday family dinners! All three bedrooms are good size with hardwood flooring. Screened porch off the kitchen overlooks wonderful backyard perfect for BBQ & fun activities this summer! The lower level is all finished and offers many options. Huge family room, full bath plus two bonus rooms. Possible 4th bedroom, home office, media room or gym! The roof, heating system and exterior paint all have been updated. Brand new electric C/B service. Wonderful neighborhood! Kids can walk to the Dawe Elem. School!! Very convenient location just mins. to major highways, downtown, library, restaurants, shopping and Boston Commuter Train! Great Home! Exceptional Area!!
Home Details
Home Type
Single Family
Est. Annual Taxes
$7,135
Year Built
1965
Lot Details
0
Listing Details
- Lot Description: Wooded, Paved Drive, Cleared, Level
- Special Features: None
- Property Sub Type: Detached
- Year Built: 1965
Interior Features
- Has Basement: Yes
- Fireplaces: 1
- Number of Rooms: 9
- Amenities: Public Transportation, Shopping, Park, Stables, Golf Course, Medical Facility, Highway Access, House of Worship, Public School, T-Station
- Electric: Circuit Breakers
- Energy: Storm Windows, Storm Doors
- Flooring: Tile, Vinyl, Hardwood
- Interior Amenities: Cable Available, Walk-up Attic
- Basement: Full, Finished, Walk Out, Interior Access
- Bedroom 2: First Floor
- Bedroom 3: First Floor
- Bathroom #1: First Floor
- Bathroom #2: Basement
- Kitchen: First Floor
- Laundry Room: Basement
- Living Room: First Floor
- Master Bedroom: First Floor
- Master Bedroom Description: Ceiling Fan(s), Closet, Flooring - Hardwood
- Dining Room: First Floor
- Family Room: Basement
Exterior Features
- Frontage: 100
- Construction: Frame
- Exterior: Shingles, Wood
- Exterior Features: Porch - Screened, Deck - Wood, Storage Shed
- Foundation: Poured Concrete
Garage/Parking
- Parking: Off-Street, Improved Driveway, Paved Driveway
- Parking Spaces: 4
Utilities
- Heat Zones: 2
- Hot Water: Tankless
- Utility Connections: for Electric Range, for Electric Oven, for Electric Dryer, Washer Hookup
Condo/Co-op/Association
- HOA: No
Ownership History
Purchase Details
Purchase Details
Home Financials for this Owner
Home Financials are based on the most recent Mortgage that was taken out on this home.Similar Homes in Stoughton, MA
Home Values in the Area
Average Home Value in this Area
Purchase History
| Date | Buyer | Sale Price | Title Company |
|---|---|---|---|
| Fahey Ft | -- | None Available | |
| Fahey Ft | -- | None Available | |
| Fahey Ft | -- | None Available | |
| Belliveau Margaret P | -- | -- | |
| Belliveau Margaret P | -- | -- | |
| Belliveau Margaret P | -- | -- |
Mortgage History
| Date | Status | Borrower | Loan Amount |
|---|---|---|---|
| Previous Owner | Fahey Marybeth | $48,800 | |
| Previous Owner | Fahey Marybeth | $301,500 |
Property History
| Date | Event | Price | Change | Sq Ft Price |
|---|---|---|---|---|
| 05/28/2015 05/28/15 | Sold | $335,000 | 0.0% | $158 / Sq Ft |
| 05/04/2015 05/04/15 | Pending | -- | -- | -- |
| 04/23/2015 04/23/15 | Off Market | $335,000 | -- | -- |
| 04/14/2015 04/14/15 | For Sale | $324,900 | -- | $153 / Sq Ft |
Tax History Compared to Growth
Tax History
| Year | Tax Paid | Tax Assessment Tax Assessment Total Assessment is a certain percentage of the fair market value that is determined by local assessors to be the total taxable value of land and additions on the property. | Land | Improvement |
|---|---|---|---|---|
| 2025 | $7,135 | $576,300 | $223,200 | $353,100 |
| 2024 | $6,935 | $544,800 | $203,800 | $341,000 |
| 2023 | $6,656 | $491,200 | $186,300 | $304,900 |
| 2022 | $6,495 | $450,700 | $179,200 | $271,500 |
| 2021 | $6,088 | $403,200 | $158,100 | $245,100 |
| 2020 | $5,855 | $393,200 | $158,100 | $235,100 |
| 2019 | $5,894 | $384,200 | $158,100 | $226,100 |
| 2018 | $5,197 | $350,900 | $151,100 | $199,800 |
| 2017 | $4,973 | $343,200 | $149,400 | $193,800 |
| 2016 | $4,781 | $319,400 | $135,300 | $184,100 |
| 2015 | $4,727 | $312,400 | $128,300 | $184,100 |
| 2014 | $4,629 | $294,100 | $117,700 | $176,400 |
Agents Affiliated with this Home
-
Jim Gibbons

Seller's Agent in 2015
Jim Gibbons
RE/MAX
(781) 704-7997
21 in this area
31 Total Sales
-
J
Buyer's Agent in 2015
Jane Dones
Kelley & Rege Properties, Inc.
Map
Source: MLS Property Information Network (MLS PIN)
MLS Number: 71816869
APN: STOU-000069-000007
- 18 Darling Way
- 64 Thomas St
- 600-R Pleasant St
- 710 Central St
- 121 Bassick Cir
- 0 Washington St Unit 71897113
- 0 Washington St Unit 73233511
- 0 Washington St Unit 72888098
- 99 Lincoln St
- 45 Old Maple St
- 336 Lincoln St
- 62 Ralph Mann Dr
- 393 Walnut St
- 6 Grove St
- 0 Old Maple St
- 15-17 Chestnut St
- 20 Walnut Ct
- 287 Walnut St
- Lot 2 Pondview Ln
- Lot 1 Pondview Ln
- 146 Golden Rd
- 158 Golden Rd
- 136 Golden Rd
- 172 Charles Avenue Extension
- 164 Charles Avenue Extension
- 178 Charles Avenue Extension
- 141 Golden Rd
- 153 Golden Rd
- 168 Golden Rd
- 126 Golden Rd
- 158 Charles Avenue Extension
- 75 Heelan Ave
- 175 Charles Avenue Extension
- 273 Lowe Ave
- 178 Golden Rd
- 258 Lowe Ave
- 20 Robichau Cir
- 147 Charles Avenue Extension
- 150 Charles Avenue Extension
- 112 Golden Rd
