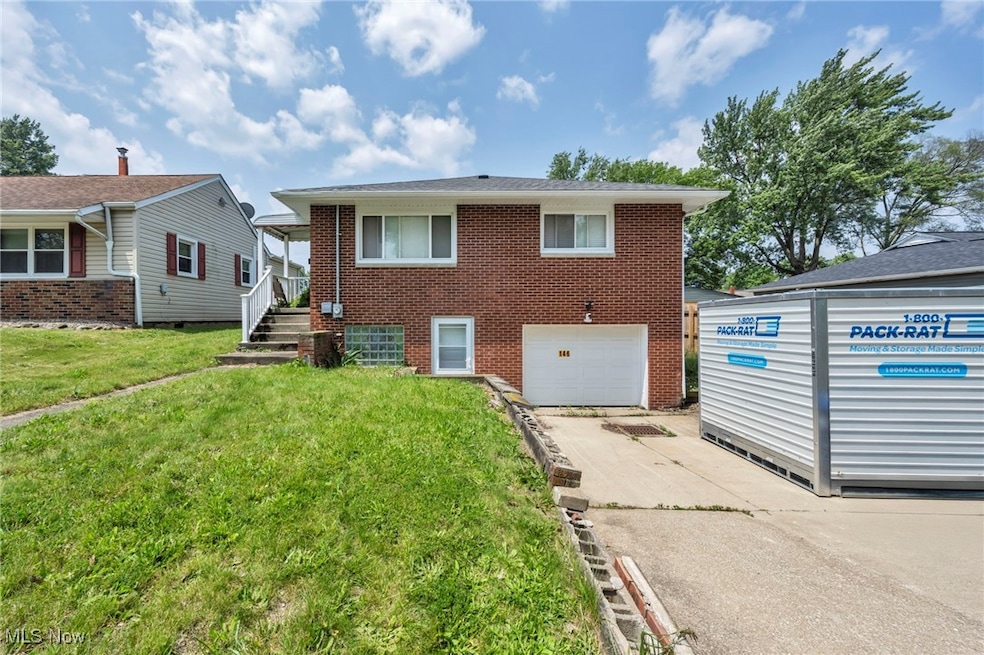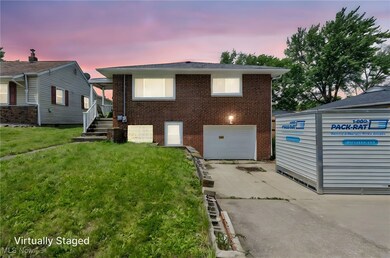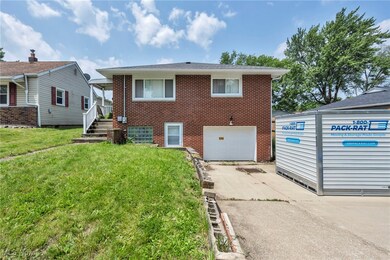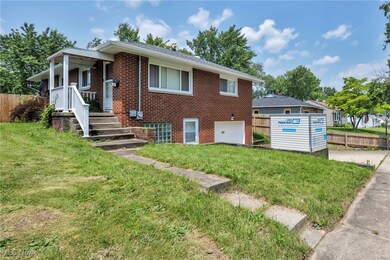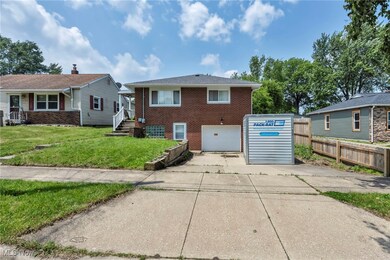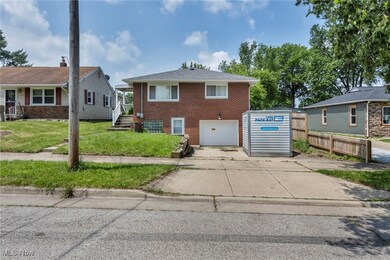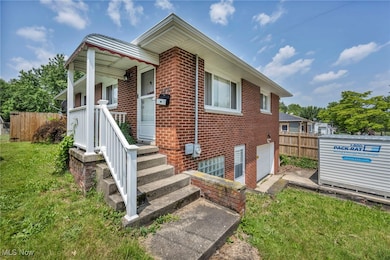
146 Hillman Rd Akron, OH 44312
Ellet NeighborhoodHighlights
- No HOA
- 1 Car Attached Garage
- Accessible Full Bathroom
- Neighborhood Views
- Double Pane Windows
- Forced Air Heating and Cooling System
About This Home
As of July 2025Welcome to 146 Hillman, where classic charm meets modern living in the heart of Akron’s desirable Brittain neighborhood. This stunning all-brick raised ranch has been completely remodeled from top to bottom—there's not a single detail untouched. Move in with confidence knowing everything is brand new, inside and out. Step inside to discover a bright and open layout, featuring updated flooring, fresh paint, modern lighting, and a beautifully redesigned kitchen with contemporary cabinetry, new stainless-steel appliances, and sleek countertops. Every bathroom has been fully renovated with tasteful finishes and stylish fixtures. Enjoy the convenience of a spacious attached garage, a fenced-in backyard perfect for pets or entertaining, and a large, finished basement offering additional living space—ideal for a rec room, home office, or gym. Additional perks include the Homestead Exemption, helping keep property taxes lower for qualified buyers. If you're looking for turnkey, modern comfort with timeless brick construction in a quiet, established neighborhood, 146 Hillman is the one. Schedule your showing today!
Last Agent to Sell the Property
RE/MAX Infinity Brokerage Email: sellwithaiden@gmail.com, 330-415-7054 License #2023002926 Listed on: 06/10/2025

Home Details
Home Type
- Single Family
Est. Annual Taxes
- $1,380
Year Built
- Built in 1958
Lot Details
- 5,602 Sq Ft Lot
- East Facing Home
- Few Trees
- Back Yard Fenced and Front Yard
Parking
- 1 Car Attached Garage
- Driveway
Home Design
- Brick Exterior Construction
Interior Spaces
- 1,578 Sq Ft Home
- 1-Story Property
- Double Pane Windows
- Awning
- Neighborhood Views
- Finished Basement
- Laundry in Basement
Bedrooms and Bathrooms
- 2 Main Level Bedrooms
- 2 Full Bathrooms
Accessible Home Design
- Accessible Full Bathroom
Utilities
- Forced Air Heating and Cooling System
- Heating System Uses Gas
Community Details
- No Home Owners Association
- Akers Subdivision
Listing and Financial Details
- Assessor Parcel Number 6824325
Ownership History
Purchase Details
Home Financials for this Owner
Home Financials are based on the most recent Mortgage that was taken out on this home.Purchase Details
Home Financials for this Owner
Home Financials are based on the most recent Mortgage that was taken out on this home.Purchase Details
Home Financials for this Owner
Home Financials are based on the most recent Mortgage that was taken out on this home.Similar Homes in Akron, OH
Home Values in the Area
Average Home Value in this Area
Purchase History
| Date | Type | Sale Price | Title Company |
|---|---|---|---|
| Warranty Deed | $167,000 | American Title Solutions | |
| Warranty Deed | $80,500 | Miller Examining Service Inc | |
| Warranty Deed | $90,500 | Endress/Lawyers Title |
Mortgage History
| Date | Status | Loan Amount | Loan Type |
|---|---|---|---|
| Open | $161,990 | New Conventional | |
| Previous Owner | $78,418 | FHA | |
| Previous Owner | $87,200 | Unknown | |
| Previous Owner | $85,975 | No Value Available |
Property History
| Date | Event | Price | Change | Sq Ft Price |
|---|---|---|---|---|
| 07/31/2025 07/31/25 | Sold | $167,000 | +4.4% | $106 / Sq Ft |
| 07/23/2025 07/23/25 | Pending | -- | -- | -- |
| 07/17/2025 07/17/25 | For Sale | $159,900 | 0.0% | $101 / Sq Ft |
| 06/12/2025 06/12/25 | Pending | -- | -- | -- |
| 06/10/2025 06/10/25 | For Sale | $159,900 | +98.6% | $101 / Sq Ft |
| 02/01/2012 02/01/12 | Sold | $80,500 | -5.2% | $62 / Sq Ft |
| 01/06/2012 01/06/12 | Pending | -- | -- | -- |
| 10/05/2011 10/05/11 | For Sale | $84,900 | -- | $65 / Sq Ft |
Tax History Compared to Growth
Tax History
| Year | Tax Paid | Tax Assessment Tax Assessment Total Assessment is a certain percentage of the fair market value that is determined by local assessors to be the total taxable value of land and additions on the property. | Land | Improvement |
|---|---|---|---|---|
| 2025 | $1,652 | $30,804 | $7,529 | $23,275 |
| 2024 | $1,652 | $30,804 | $7,529 | $23,275 |
| 2023 | $1,652 | $30,804 | $7,529 | $23,275 |
| 2022 | $634 | $8,579 | $5,663 | $2,916 |
| 2021 | $1,489 | $21,704 | $5,663 | $16,041 |
| 2020 | $2,309 | $34,830 | $5,660 | $29,170 |
| 2019 | $2,178 | $29,800 | $5,380 | $24,420 |
| 2018 | $2,149 | $29,800 | $5,380 | $24,420 |
| 2017 | $1,923 | $29,800 | $5,380 | $24,420 |
| 2016 | $1,925 | $26,120 | $5,380 | $20,740 |
| 2015 | $1,923 | $26,120 | $5,380 | $20,740 |
| 2014 | $1,908 | $26,120 | $5,380 | $20,740 |
| 2013 | $2,069 | $29,040 | $5,380 | $23,660 |
Agents Affiliated with this Home
-
Aiden Avtgis

Seller's Agent in 2025
Aiden Avtgis
RE/MAX
(330) 415-7054
1 in this area
76 Total Sales
-
Kathleen DePaul
K
Buyer's Agent in 2025
Kathleen DePaul
Kremer Realty Inc.
(440) 773-6434
2 in this area
24 Total Sales
-
Patty Bevere

Seller's Agent in 2012
Patty Bevere
Keller Williams Chervenic Rlty
(330) 592-9945
5 in this area
120 Total Sales
-
Scott & Sherry Carson
S
Buyer's Agent in 2012
Scott & Sherry Carson
Cutler Real Estate
(330) 628-2494
3 in this area
7 Total Sales
Map
Source: MLS Now
MLS Number: 5130090
APN: 68-24325
- 159 Dellenberger Ave
- 181 Hilbish Ave
- 195 Prairie Dr
- 0 Penthley Ave
- 1835 Penthley Ave
- 226 Homewood Ave
- 1832 Springfield Center Rd
- 120 Eastholm Ave
- 360 Baldwin Rd
- 1955 Preston Ave Unit 1957
- 1826 Ford Ave
- 1947 Preston Ave Unit 1949
- 430 Stanley Rd
- 405 Baldwin Rd
- 1818 Flint Ave
- 1874 Adelaide Blvd
- 172 Emmons Ave
- 406 Baldwin Rd
- 1791 Ford Ave
- 452 Herbert Rd
