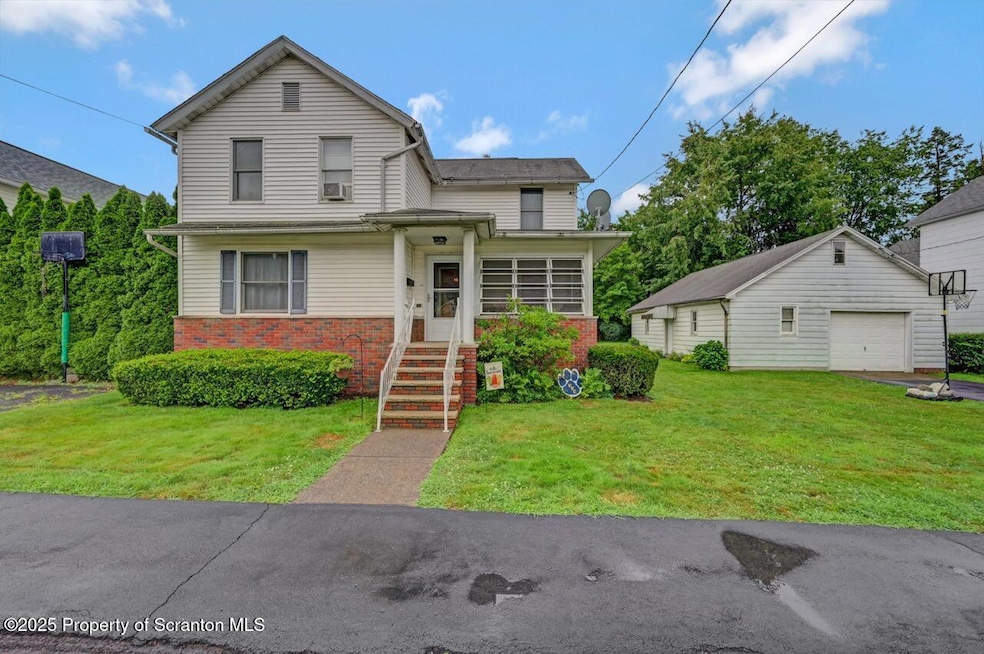
146 Hudson St Jessup, PA 18434
Estimated payment $1,002/month
Total Views
357
2
Beds
1.5
Baths
1,534
Sq Ft
$104
Price per Sq Ft
Highlights
- Hot Property
- Bonus Room
- 1 Car Detached Garage
- Traditional Architecture
- Home Office
- Enclosed patio or porch
About This Home
Cozy 2-3 bedroom, 1.5 bath home with an enclosed porch, huge one car garage with storage attic, and great backyard. Third bedroom is a walk-through, offering flexible use as a nursery or additional living space. With a little TLC, this home has great potential.
Home Details
Home Type
- Single Family
Est. Annual Taxes
- $1,508
Year Built
- Built in 1940
Lot Details
- 7,841 Sq Ft Lot
- Lot Dimensions are 80x100
- Back Yard
- Property is zoned R-2
Parking
- 1 Car Detached Garage
- Off-Street Parking
Home Design
- Traditional Architecture
- Brick Exterior Construction
- Stone Foundation
- Composition Roof
- Vinyl Siding
Interior Spaces
- 1,534 Sq Ft Home
- 2-Story Property
- Living Room
- Dining Room
- Home Office
- Bonus Room
Kitchen
- Eat-In Kitchen
- Electric Range
Flooring
- Carpet
- Linoleum
Bedrooms and Bathrooms
- 2 Bedrooms
Unfinished Basement
- Laundry in Basement
- Crawl Space
Outdoor Features
- Enclosed patio or porch
- Rain Gutters
Utilities
- Cooling System Mounted In Outer Wall Opening
- Heating System Uses Steam
- Heating System Uses Oil
- 100 Amp Service
- Phone Available
- Cable TV Available
Listing and Financial Details
- Exclusions: ALL APPLIANCES EXCEPT STOVE!
- Assessor Parcel Number 10419010012
- Tax Block 130
- $7,000 per year additional tax assessments
Map
Create a Home Valuation Report for This Property
The Home Valuation Report is an in-depth analysis detailing your home's value as well as a comparison with similar homes in the area
Home Values in the Area
Average Home Value in this Area
Tax History
| Year | Tax Paid | Tax Assessment Tax Assessment Total Assessment is a certain percentage of the fair market value that is determined by local assessors to be the total taxable value of land and additions on the property. | Land | Improvement |
|---|---|---|---|---|
| 2025 | $1,739 | $7,000 | $1,000 | $6,000 |
| 2024 | $1,508 | $7,000 | $1,000 | $6,000 |
| 2023 | $1,508 | $7,000 | $1,000 | $6,000 |
| 2022 | $1,481 | $7,000 | $1,000 | $6,000 |
| 2021 | $1,470 | $7,000 | $1,000 | $6,000 |
| 2020 | $1,470 | $7,000 | $1,000 | $6,000 |
| 2019 | $1,364 | $7,000 | $1,000 | $6,000 |
| 2018 | $1,339 | $7,000 | $1,000 | $6,000 |
| 2017 | $1,332 | $7,000 | $1,000 | $6,000 |
| 2016 | $605 | $7,000 | $1,000 | $6,000 |
| 2015 | -- | $7,000 | $1,000 | $6,000 |
| 2014 | -- | $7,000 | $1,000 | $6,000 |
Source: Public Records
Property History
| Date | Event | Price | Change | Sq Ft Price |
|---|---|---|---|---|
| 08/06/2025 08/06/25 | For Sale | $159,900 | -- | $104 / Sq Ft |
Source: Greater Scranton Board of REALTORS®
Purchase History
| Date | Type | Sale Price | Title Company |
|---|---|---|---|
| Deed | $90,000 | None Available |
Source: Public Records
Mortgage History
| Date | Status | Loan Amount | Loan Type |
|---|---|---|---|
| Closed | $13,100 | Unknown | |
| Open | $72,000 | New Conventional |
Source: Public Records
Similar Homes in the area
Source: Greater Scranton Board of REALTORS®
MLS Number: GSBSC253923
APN: 10419010012
Nearby Homes
- 110 Normandy Dr
- 108 Normandy Dr
- 106 Normandy Dr
- 104 Normandy Dr
- 308 Hill St
- 0 Dr Unit GSBSC3069
- 0 Dr Unit GSBSC3070
- 0 Jamie (Lot 13) Dr Unit GSBSC3057
- 0 Jamie (Lot 1) Dr Unit GSBSC3054
- 0 Dr Unit GSBSC3060
- 0 Dr Unit GSBSC3065
- 0 Joel (Lot 33) Dr Unit GSBSC3072
- 0 Joel (Lot 6) Dr Unit GSBSC3080
- 0 Dr Unit GSBSC3055
- 0 Joel (Lot 5) Dr Unit GSBSC3077
- 0 Jamie (Lot 17) Dr Unit GSBSC3061
- 0 Joel (Lot 35) Dr Unit GSBSC3074
- 0 Dr Unit GSBSC3067
- 0 Joel (Lot 7) Dr Unit GSBSC3081
- 0 Jamie (Lot 12) Dr Unit GSBSC3056
- 100 S Main St Unit 1
- 102 Bank St
- 306 Chestnut St Unit 306 Chestnut Apt B
- 323 Brook St Unit . 1
- 41 Electric St
- 520 Burke Bypass
- 408 Willow Ave
- Rear408 Willow Ave
- 813 E Scott St
- 102 Delaware Ave Unit 3B
- 129 N River St
- 104 Novitsky Ct
- 114 S Valley Ave Unit 2nd fl
- 113 E Lackawanna Ave Unit 9
- 228 2nd St Unit 230
- 205 2nd St
- 409 S Valley Ave Unit C
- 107 2nd St Unit 2nd Flr
- 514 Miles Ave
- 608 S Valley Ave Unit B






