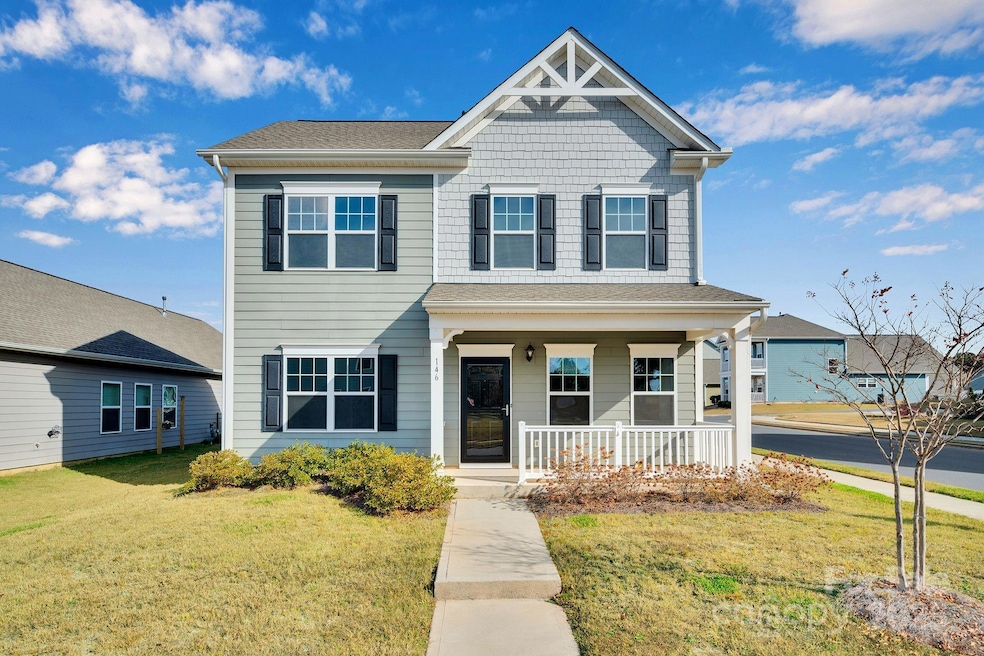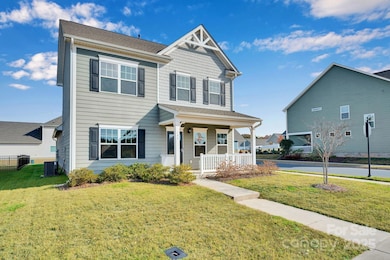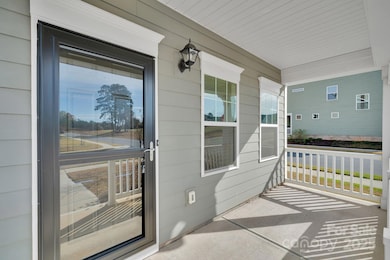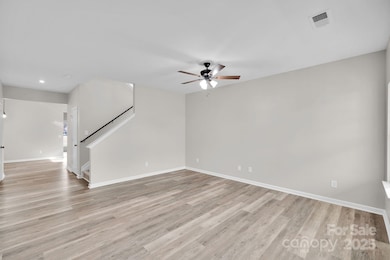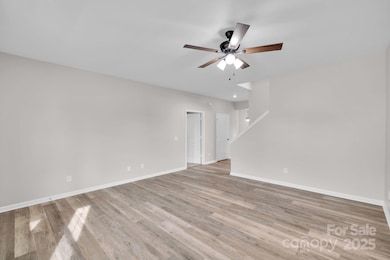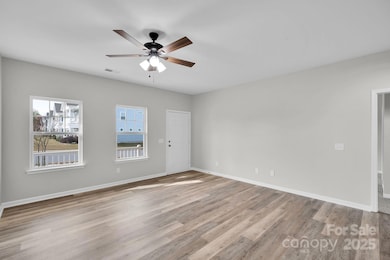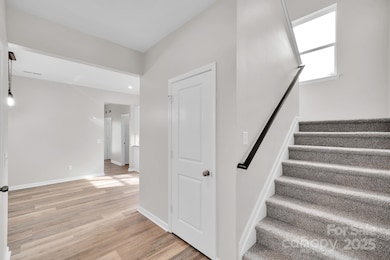146 Kerri Dawn Ln Locust, NC 28097
Estimated payment $2,191/month
Highlights
- 2 Car Attached Garage
- Laundry Room
- Forced Air Heating and Cooling System
- Locust Elementary School Rated A-
About This Home
Recently updated 3-bedroom, 2.5-bath home on an amazing corner lot in highly sought-after Locust Town Center! This beauty features fresh LVP flooring throughout the main level, brand-new interior paint, and a bright, open layout. The kitchen shines with new granite countertops, a gorgeous tiled backsplash, and brand-new stainless steel appliances. Primary bedroom is conveniently located on the main floor, with two additional bedrooms upstairs — each with brand-new carpet. All bathrooms include updated granite vanities. Enjoy the walkable lifestyle that Locust Town Center offers with shops, restaurants, salons, and community events just steps from your front door. Easy commute to Charlotte and Concord, and just minutes from Highway 24/27. Move-in ready!!
Listing Agent
Clifton Property Investment Brokerage Email: paula@cliftonprop.com License #329054 Listed on: 11/17/2025
Home Details
Home Type
- Single Family
Est. Annual Taxes
- $3,307
Year Built
- Built in 2021
Lot Details
- Property is zoned CC
Parking
- 2 Car Attached Garage
Home Design
- Slab Foundation
- Hardboard
Interior Spaces
- 2-Story Property
- Laundry Room
Kitchen
- Electric Range
- Microwave
- Dishwasher
Bedrooms and Bathrooms
Utilities
- Forced Air Heating and Cooling System
- Heating System Uses Natural Gas
Community Details
- Property has a Home Owners Association
- Locust Town Center Subdivision
Listing and Financial Details
- Assessor Parcel Number 5575-03-23-5569
Map
Home Values in the Area
Average Home Value in this Area
Tax History
| Year | Tax Paid | Tax Assessment Tax Assessment Total Assessment is a certain percentage of the fair market value that is determined by local assessors to be the total taxable value of land and additions on the property. | Land | Improvement |
|---|---|---|---|---|
| 2025 | $3,307 | $359,419 | $65,000 | $294,419 |
| 2024 | $2,777 | $254,786 | $30,000 | $224,786 |
| 2023 | $2,897 | $254,786 | $30,000 | $224,786 |
| 2022 | $2,872 | $254,786 | $30,000 | $224,786 |
Property History
| Date | Event | Price | List to Sale | Price per Sq Ft |
|---|---|---|---|---|
| 11/17/2025 11/17/25 | For Sale | $365,000 | -- | $180 / Sq Ft |
Source: Canopy MLS (Canopy Realtor® Association)
MLS Number: 4322025
APN: 5575-03-23-5569
- 417 Kiser Ln
- 219 Kerri Dawn Ln
- 230 Battery Dr
- 117 Danita Dr
- 319 N Central Ave
- 107 Cypress St
- 211 Drive Inn Rd
- 110 Forest Dr
- 206 Montclair Dr
- 716 Saddlebred Ln
- 347 Carolina Hemlock Dr
- 421 Carolina Hemlock Dr
- 402 Church St
- 169 Abigail Ln
- 206 Delancy St
- 24990 Birdhouse Ln Unit 4
- 203 Vanderbilt Blvd
- 540 Church St
- 708 Redah Ave
- 606 Elm St
- 267 Harrison Ln
- 304 Harrison Ln
- 421 Carolina Hemlock Dr
- 105 A Kluttz St
- 6315 Bluffton Ln
- 8438 Meadowcreek Village Dr
- 8820 Cornwall St
- 11824 Paver Ln
- 3378 Saddlebrook Dr
- 3852 Tersk Dr
- 3852 Tersk Dr
- 12876 Mustang Dr
- 3612 E Brief Rd
- 775 Pointe Andrews Dr
- 5247 Ellie Ct
- 733 Carly Ct
- 721 Carly Ct
- 1509 Scarbrough Cir SW
- 1009 Loch Lomond Cir
- 1039 Loch Lomond Cir
